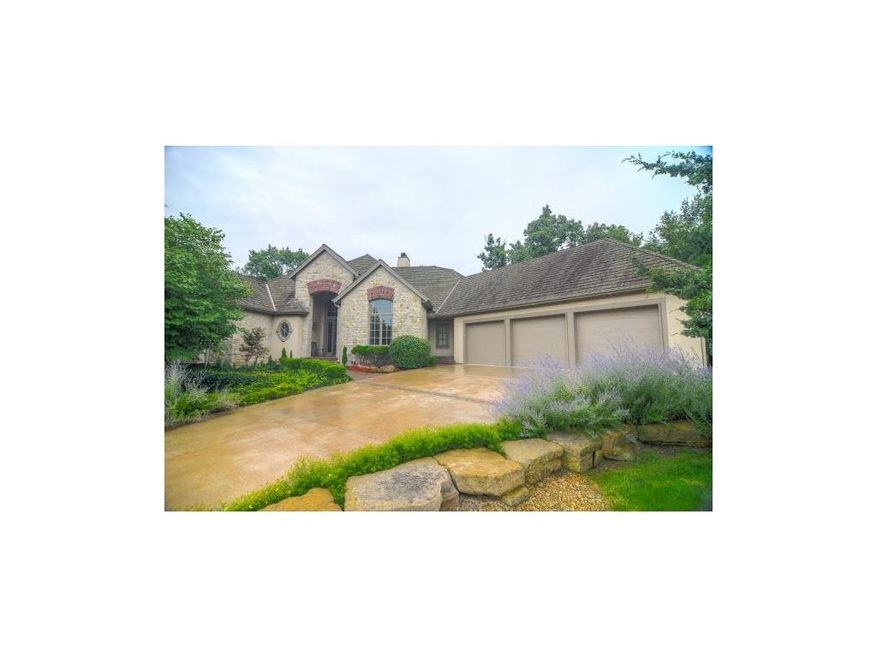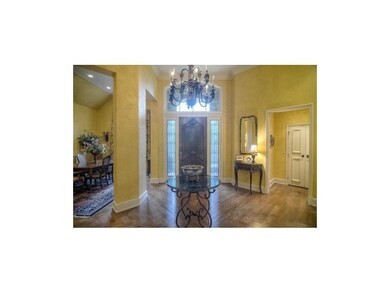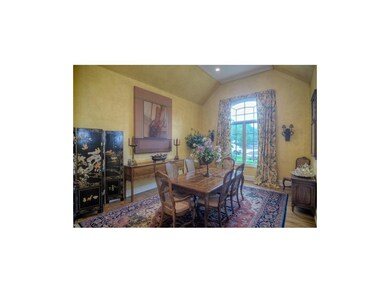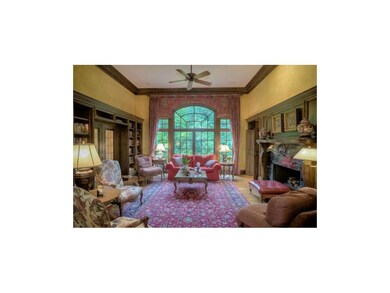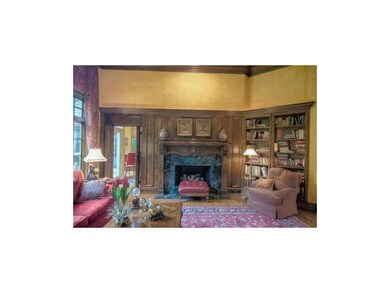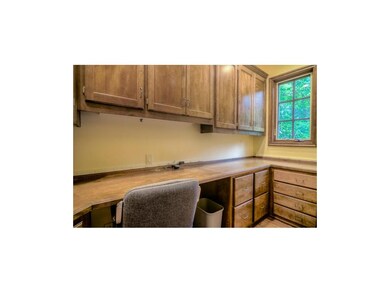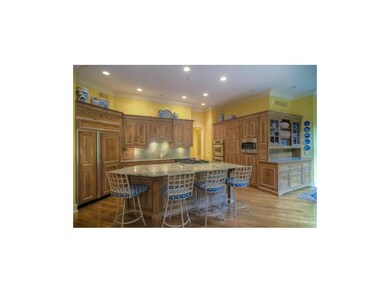
11803 Wenonga Cir Leawood, KS 66211
Highlights
- Deck
- Great Room with Fireplace
- Vaulted Ceiling
- Leawood Elementary School Rated A
- Hearth Room
- Traditional Architecture
About This Home
As of January 2019Backs to Hallbrook golf course & a forest of trees What a fabulous lot! Private culdesac!An English Country Home! This very large lot provides marvelous privacy from 3 sides. Impeccable The Great Room will take your breath away as you enter the absolutely stunning home!ELEVATOR! Beautiful Hrdwd Floors!Screened Porch!Buyer walked no fault of Seller! Handcarved wood mantle fireplace, walls lined with book shelves and the wonderful computer room tucked away behind leaded glass doors. Handicap accessible! Chef's kitchen!Walkin Pantry!Terrific walk out to a lovely brick patio. Terrific Master suite with huge Master Bath & 2 Walk in Closets!
Last Agent to Sell the Property
Jacquie McKinney
ReeceNichols- Leawood Town Center License #BR00025724 Listed on: 08/15/2013
Home Details
Home Type
- Single Family
Est. Annual Taxes
- $16,642
Year Built
- Built in 1999
Lot Details
- Home fronts a stream
- Cul-De-Sac
- Sprinkler System
- Many Trees
HOA Fees
- $113 Monthly HOA Fees
Parking
- 3 Car Attached Garage
- Front Facing Garage
- Garage Door Opener
Home Design
- Traditional Architecture
- Shake Roof
- Stone Trim
- Stucco
Interior Spaces
- 4,717 Sq Ft Home
- Wet Bar: Carpet, Walk-In Closet(s), All Carpet, Fireplace, Built-in Features, Separate Shower And Tub, Hardwood, Kitchen Island, Pantry
- Central Vacuum
- Built-In Features: Carpet, Walk-In Closet(s), All Carpet, Fireplace, Built-in Features, Separate Shower And Tub, Hardwood, Kitchen Island, Pantry
- Vaulted Ceiling
- Ceiling Fan: Carpet, Walk-In Closet(s), All Carpet, Fireplace, Built-in Features, Separate Shower And Tub, Hardwood, Kitchen Island, Pantry
- Skylights
- Shades
- Plantation Shutters
- Drapes & Rods
- Great Room with Fireplace
- 3 Fireplaces
- Family Room Downstairs
- Formal Dining Room
- Recreation Room with Fireplace
- Screened Porch
- Home Gym
Kitchen
- Hearth Room
- Breakfast Area or Nook
- Double Oven
- Gas Oven or Range
- Dishwasher
- Kitchen Island
- Granite Countertops
- Laminate Countertops
- Disposal
Flooring
- Wood
- Wall to Wall Carpet
- Linoleum
- Laminate
- Stone
- Ceramic Tile
- Luxury Vinyl Plank Tile
- Luxury Vinyl Tile
Bedrooms and Bathrooms
- 3 Bedrooms
- Primary Bedroom on Main
- Cedar Closet: Carpet, Walk-In Closet(s), All Carpet, Fireplace, Built-in Features, Separate Shower And Tub, Hardwood, Kitchen Island, Pantry
- Walk-In Closet: Carpet, Walk-In Closet(s), All Carpet, Fireplace, Built-in Features, Separate Shower And Tub, Hardwood, Kitchen Island, Pantry
- Double Vanity
- Whirlpool Bathtub
- Bathtub with Shower
Laundry
- Laundry in Hall
- Laundry on main level
Finished Basement
- Walk-Out Basement
- Basement Fills Entire Space Under The House
Schools
- Leawood Elementary School
- Blue Valley High School
Additional Features
- Customized Wheelchair Accessible
- Deck
- City Lot
- Central Heating and Cooling System
Community Details
- Association fees include curbside recycling, trash pick up
- Hazelwood Subdivision
Listing and Financial Details
- Assessor Parcel Number HP19190000 0007
Ownership History
Purchase Details
Home Financials for this Owner
Home Financials are based on the most recent Mortgage that was taken out on this home.Purchase Details
Home Financials for this Owner
Home Financials are based on the most recent Mortgage that was taken out on this home.Purchase Details
Purchase Details
Home Financials for this Owner
Home Financials are based on the most recent Mortgage that was taken out on this home.Purchase Details
Home Financials for this Owner
Home Financials are based on the most recent Mortgage that was taken out on this home.Similar Homes in Leawood, KS
Home Values in the Area
Average Home Value in this Area
Purchase History
| Date | Type | Sale Price | Title Company |
|---|---|---|---|
| Warranty Deed | -- | Stewart Title Co | |
| Interfamily Deed Transfer | -- | Multiple | |
| Special Warranty Deed | -- | None Available | |
| Interfamily Deed Transfer | -- | Guarantee Title | |
| Interfamily Deed Transfer | -- | Guarantee Title | |
| Interfamily Deed Transfer | -- | -- |
Mortgage History
| Date | Status | Loan Amount | Loan Type |
|---|---|---|---|
| Previous Owner | $644,000 | Adjustable Rate Mortgage/ARM | |
| Previous Owner | $649,000 | No Value Available |
Property History
| Date | Event | Price | Change | Sq Ft Price |
|---|---|---|---|---|
| 01/28/2019 01/28/19 | Sold | -- | -- | -- |
| 09/27/2018 09/27/18 | Price Changed | $1,295,000 | -4.1% | $275 / Sq Ft |
| 09/15/2018 09/15/18 | For Sale | $1,350,000 | +17.4% | $286 / Sq Ft |
| 12/20/2013 12/20/13 | Sold | -- | -- | -- |
| 12/20/2013 12/20/13 | Pending | -- | -- | -- |
| 08/14/2013 08/14/13 | For Sale | $1,150,000 | -- | $244 / Sq Ft |
Tax History Compared to Growth
Tax History
| Year | Tax Paid | Tax Assessment Tax Assessment Total Assessment is a certain percentage of the fair market value that is determined by local assessors to be the total taxable value of land and additions on the property. | Land | Improvement |
|---|---|---|---|---|
| 2024 | $17,195 | $152,732 | $49,657 | $103,075 |
| 2023 | $16,734 | $147,373 | $49,657 | $97,716 |
| 2022 | $15,697 | $135,344 | $49,657 | $85,687 |
| 2021 | $16,113 | $133,067 | $49,657 | $83,410 |
| 2020 | $16,083 | $130,134 | $43,207 | $86,927 |
| 2019 | $16,208 | $128,800 | $37,446 | $91,354 |
| 2018 | $12,657 | $98,854 | $34,585 | $64,269 |
| 2017 | $12,306 | $94,519 | $28,811 | $65,708 |
| 2016 | $12,436 | $95,611 | $34,710 | $60,901 |
| 2015 | $12,516 | $95,048 | $34,714 | $60,334 |
| 2013 | -- | $123,096 | $34,714 | $88,382 |
Agents Affiliated with this Home
-
Kristin Malfer

Seller's Agent in 2019
Kristin Malfer
Compass Realty Group
(913) 800-1812
180 in this area
817 Total Sales
-
J
Seller Co-Listing Agent in 2019
John Oliveros
Compass Realty Group
8 in this area
18 Total Sales
-
R
Buyer's Agent in 2019
Rebecca Crain
BHG Kansas City Homes
-
J
Seller's Agent in 2013
Jacquie McKinney
ReeceNichols- Leawood Town Center
-
Laura Hales

Buyer's Agent in 2013
Laura Hales
Platinum Realty LLC
(913) 314-1412
2 in this area
67 Total Sales
Map
Source: Heartland MLS
MLS Number: 1845748
APN: HP19190000-0007
- 11916 Cherokee Ln
- 11912 Ensley Ln
- 11700 Canterbury Ct
- 12012 Ensley Ln
- 3612 W 121st Terrace
- 11619 Tomahawk Creek Pkwy Unit B
- 11629 Tomahawk Creek Pkwy Unit G
- 3913 W 121st Terrace
- 11712 Brookwood Ave
- 11405 Manor Rd
- 11349 Buena Vista St
- 11305 Canterbury Ct
- 11404 El Monte Ct
- 12402 Overbrook Rd
- 4101 W 123rd St
- 11317 El Monte St
- 2135 W 116th St
- 4311 W 112th Terrace
- 11352 El Monte Ct
- 4300 W 112th Terrace
