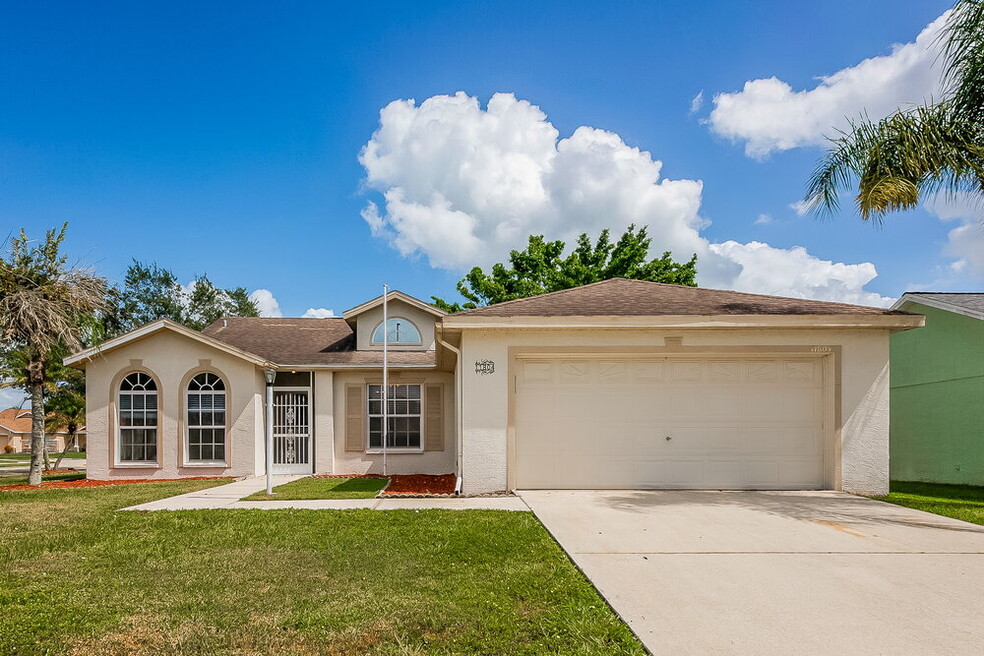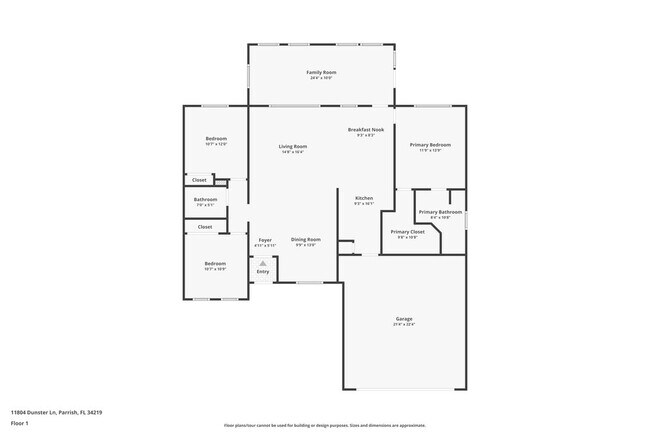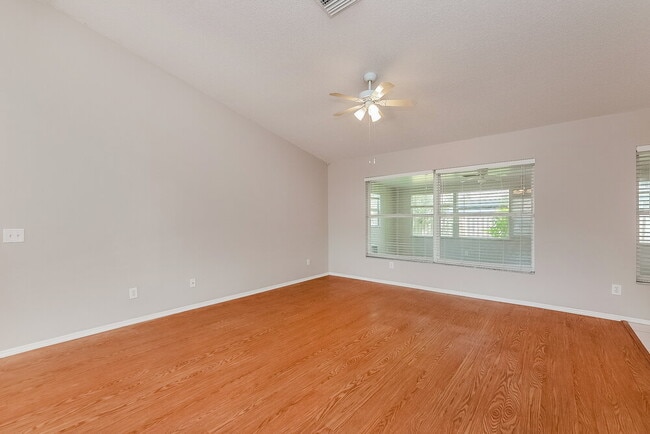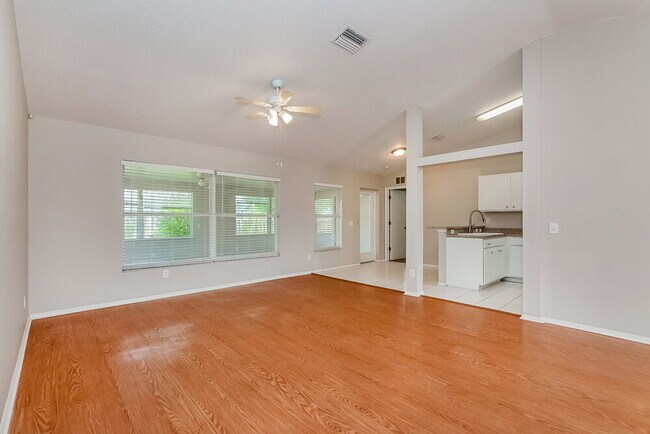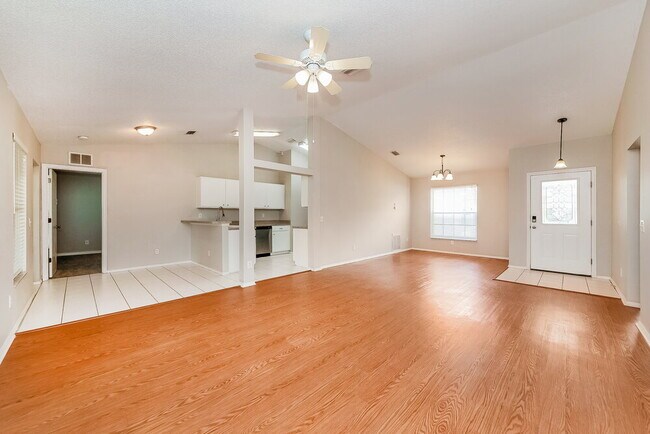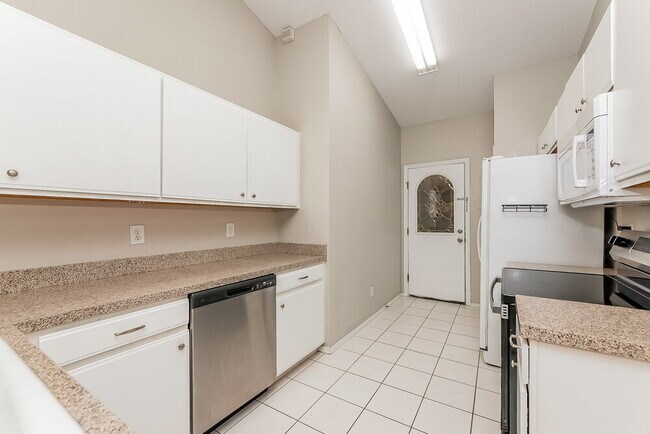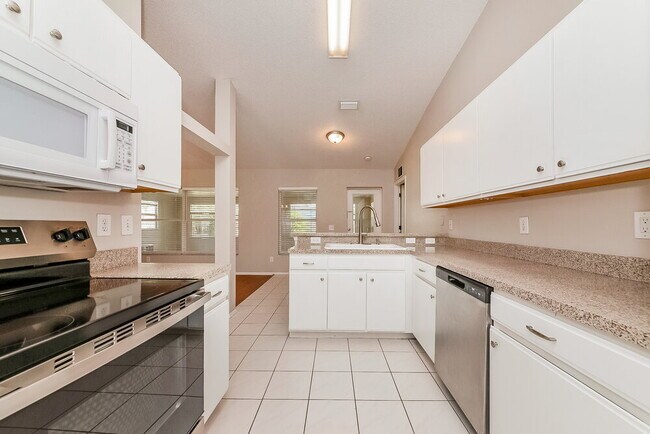11804 Dunster Ln Parrish, FL 34219
About This Home
Please note, our homes are available on a first-come, first-serve basis and are not reserved until the lease is signed by all applicants and security deposits are collected.
This home features Progress Smart Home - Progress Residential's smart home app, which allows you to control the home securely from any of your devices. Learn more at
Rent this home by November 16, 2025 and receive $500.
Want to tour on your own? Click the “Self Tour” button on this home’s listing or call to register for a self-guided showing at a time that works best for you.
Interested in this home? You clearly have exceptional taste. This charming 3-bedroom, 2-bathroom home is not only pet-friendly, but also equipped with smart home features to make everyday life more convenient and connected. Homes like this don’t stay on the market for long—don’t miss your chance to make it yours. Apply today!

Map
- 11847 Dunster Ln
- 4194 Banbury Cir
- 11750 Fennemore Way
- 11790 Fennemore Way
- 4147 Kingsfield Dr
- 4218 Berkeley Dr
- 4607 Summerlake Cir
- 2934 Wilderness Blvd E
- 4710 Forest Creek Trail
- 4643 Summerlake Cir
- 4808 Charles Partin Dr
- 11641 Old Cypress Cove
- 4812 Forest Creek Trail
- 3727 Wild Blossom Place
- 11662 Old Cypress Cove
- 4912 Forest Creek Trail
- 2962 Wilderness Blvd E
- 3522 Little Country Rd
- 12131 Bald Cypress Cove
- 3621 Wild Blossom Place
- 11753 Shirburn Cir
- 4022 Banbury Cir
- 3727 Wild Blossom Place
- 12118 Bald Cypress Cove
- 12069 Warwick Cir
- 3704 Wild Blossom Place
- 5006 Charles Partin Dr
- 11338 Durham St
- 4618 Deep Creek Terrace
- 13092 Empress Jewel Trail
- 11115 Sand Pine Ln
- 5412 Lexington Dr
- 12352 49th St E
- 13907 Richland Gulf Cir
- 10710 Falling Leaf Ct
- 11407 Savannah Lakes Dr
- 12418 Radiant Crystal Rose Place Unit P
- 10715 55th Ct E
- 10232 41st Ct E
- 12409 23rd St E
