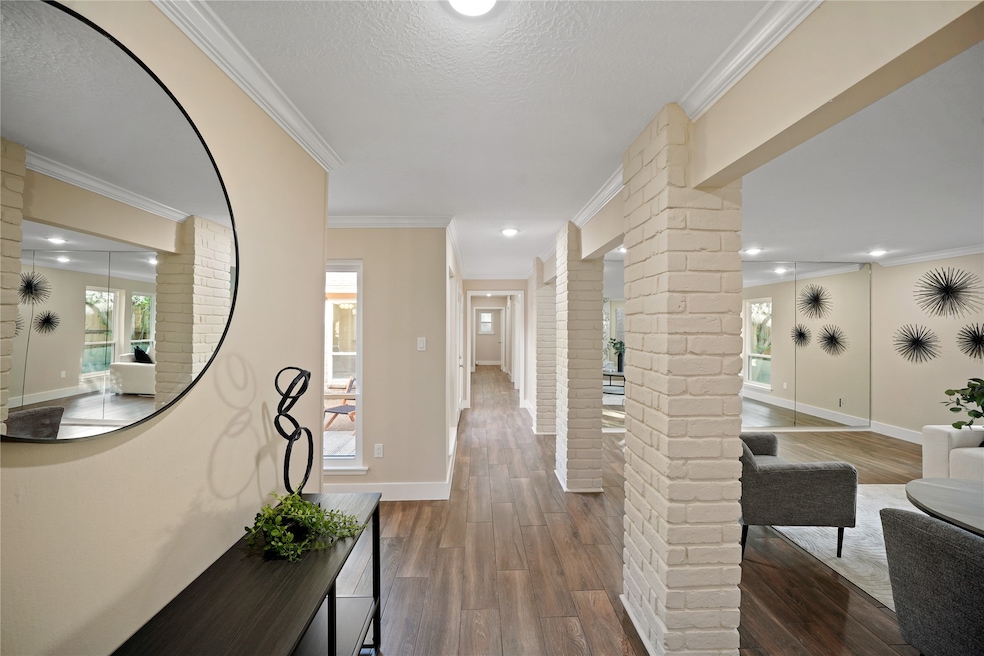11804 Westmere Dr Houston, TX 77077
Briar Forest NeighborhoodEstimated payment $3,586/month
Highlights
- In Ground Pool
- Contemporary Architecture
- Double Vanity
- Deck
- Soaking Tub
- Crown Molding
About This Home
Beautifully Renovated and Ready to enjoy this HOME & Backyard OASIS with Pool on 1/3 ACRE Lot in Energy Corridor! New 2025 Features Include: Roof, Porcelain Tile Floors (Wood in Primary Bedroom), Double Pane Windows, Interior & Exterior Paint, Dishwasher, Concrete Pool Decking in Backyard. HVAC System approx 2022. Other Upgrades Include: Recessed Lighting, Crown Molding, Granite Countertops, Under Cabinet Lighting in Kitchen & Custom Stone Backsplash, Whirlpool Oven/Range Cooktop w/Heavy Duty Venthood, Whirlpool Dishwasher (2025), Double Wide Sink, Custom Front Door, Wood/Gas Fireplace has New Ceramic Tile Marble Design. New Paint & Epoxy Floor in Garage great for Man Cave or She Shed! This 1 Story Home is an Oasis/Feels Like a Vacation Home w/French Doors Leading to Huge Backyard & Pool! Come View & enjoy all the Natural Light! This Home is Remodeled & Ready for you to Move in & Call HOME SWEET HOME! Would also make a great vacation home in the South! Please take a Tour Today!
Listing Agent
Walzel Properties - Corporate Office License #0400333 Listed on: 09/13/2025

Home Details
Home Type
- Single Family
Est. Annual Taxes
- $8,771
Year Built
- Built in 1976
Lot Details
- 0.33 Acre Lot
- Northwest Facing Home
- Back Yard Fenced
HOA Fees
- $83 Monthly HOA Fees
Parking
- 2 Car Garage
Home Design
- Contemporary Architecture
- Traditional Architecture
- Mediterranean Architecture
- Brick Exterior Construction
- Slab Foundation
- Composition Roof
Interior Spaces
- 2,313 Sq Ft Home
- 1-Story Property
- Crown Molding
- Ceiling Fan
- Recessed Lighting
- Electric Fireplace
- Gas Fireplace
- Formal Entry
- Family Room
- Living Room
- Dining Room
- Utility Room
- Washer and Gas Dryer Hookup
- Tile Flooring
- Fire and Smoke Detector
Kitchen
- Breakfast Bar
- Electric Oven
- Electric Cooktop
- Dishwasher
- Kitchen Island
- Disposal
Bedrooms and Bathrooms
- 3 Bedrooms
- 2 Full Bathrooms
- Double Vanity
- Single Vanity
- Soaking Tub
- Bathtub with Shower
Pool
- In Ground Pool
- Gunite Pool
Outdoor Features
- Deck
- Patio
Schools
- Ashford/Shadowbriar Elementary School
- West Briar Middle School
- Westside High School
Utilities
- Central Heating and Cooling System
- Heating System Uses Gas
Community Details
- South Briar Community Association, Phone Number (713) 466-1204
- Ashford Village Subdivision
Listing and Financial Details
- Exclusions: Staging Furniture
Map
Home Values in the Area
Average Home Value in this Area
Tax History
| Year | Tax Paid | Tax Assessment Tax Assessment Total Assessment is a certain percentage of the fair market value that is determined by local assessors to be the total taxable value of land and additions on the property. | Land | Improvement |
|---|---|---|---|---|
| 2024 | $8,771 | $419,179 | $147,713 | $271,466 |
| 2023 | $8,771 | $376,868 | $147,713 | $229,155 |
| 2022 | $8,775 | $398,526 | $147,713 | $250,813 |
| 2021 | $7,652 | $328,338 | $102,263 | $226,075 |
| 2020 | $7,694 | $317,739 | $102,263 | $215,476 |
| 2019 | $8,434 | $333,315 | $102,263 | $231,052 |
| 2018 | $7,474 | $295,378 | $102,263 | $193,115 |
| 2017 | $7,469 | $295,378 | $102,263 | $193,115 |
| 2016 | $8,427 | $333,285 | $102,263 | $231,022 |
| 2015 | $6,675 | $301,735 | $102,263 | $199,472 |
| 2014 | $6,675 | $259,667 | $102,263 | $157,404 |
Property History
| Date | Event | Price | Change | Sq Ft Price |
|---|---|---|---|---|
| 09/13/2025 09/13/25 | For Sale | $524,900 | 0.0% | $227 / Sq Ft |
| 08/12/2025 08/12/25 | For Rent | $6,000 | -- | -- |
Source: Houston Association of REALTORS®
MLS Number: 86407625
APN: 1078750000021
- 11822 Poplar Creek Dr
- 11815 Poplar Creek Dr
- 2211 S Kirkwood Rd Unit 22
- 2211 S Kirkwood Rd Unit 49
- 2211 S Kirkwood Rd Unit 35
- 2211 S Kirkwood Rd Unit 9
- 2211 S Kirkwood Rd Unit 23
- 2211 S Kirkwood Rd Unit 26
- 2211 S Kirkwood Rd Unit 1
- 2211 S Kirkwood Rd Unit 19
- 2211 S Kirkwood Rd Unit 69
- 2211 S Kirkwood Rd Unit 11
- 2211 S Kirkwood Rd Unit 51
- 1703 Westmere Ct
- 12010 Rocky Knoll Dr
- 2277 S Kirkwood Rd Unit 914
- 2277 S Kirkwood Rd Unit 911
- 2277 S Kirkwood Rd Unit 906
- 11621 Waldemar Dr
- 11619 Waldemar Dr
- 2211 S Kirkwood Rd Unit 19
- 2211 S Kirkwood Rd Unit 8
- 2211 S Kirkwood Rd Unit 62
- 1703 Westmere Ct
- 2206 Round Lake Dr
- 2277 S Kirkwood Rd Unit 708
- 2277 S Kirkwood Rd Unit 913
- 11623 Waldemar Dr
- 11655 Briar Forest Dr
- 1707 Valley Vista Dr
- 2410 S Kirkwood Rd
- 1739 S Kirkwood Rd
- 11923 Briar Forest Dr
- 2007 Shadowbriar Dr
- 2107 Shadowbriar Dr
- 11614 Village Place Dr Unit 337
- 2391 Crescent Park Dr Unit 213
- 11504 Village Place Dr Unit 107
- 2387 Crescent Park Dr Unit 211
- 2475 Gray Fall Dr






