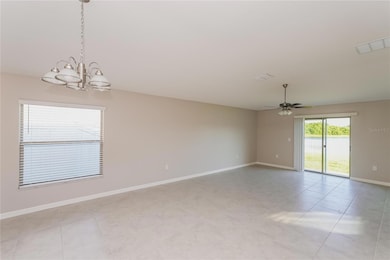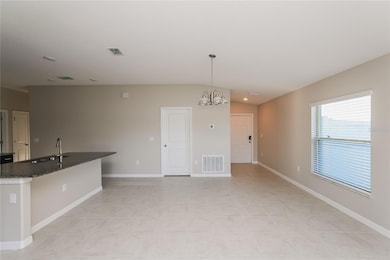11805 Blackeyed Susan Dr Riverview, FL 33579
Highlights
- 2 Car Attached Garage
- Laundry Room
- Central Heating and Cooling System
- Living Room
- Entrance Foyer
- Dining Room
About This Home
Welcome to your dream home! Step inside this pet-friendly home featuring modern finishings and a layout designed with functionality in mind. Enjoy the storage space found in the kitchen and closets as well as the spacious living areas and natural light throughout. Enjoy outdoor living in your yard, perfect for gathering, relaxing, or gardening! Take advantage of the incredible location, nestled in a great neighborhood with access to schools, parks, dining and more. Don't miss a chance to make this house your next home! Beyond the home, experience the ease of our technology-enabled maintenance services, ensuring hassle-free living at your fingertips. Help is just a tap away!
Listing Agent
MAIN STREET RENEWAL LLC Brokerage Phone: 801-427-1611 License #3282466 Listed on: 10/08/2025
Home Details
Home Type
- Single Family
Est. Annual Taxes
- $8,600
Year Built
- Built in 2021
Lot Details
- 6,471 Sq Ft Lot
- Lot Dimensions are 53.04x122
Parking
- 2 Car Attached Garage
Interior Spaces
- 1,841 Sq Ft Home
- Ceiling Fan
- Entrance Foyer
- Living Room
- Dining Room
- Fire and Smoke Detector
- Laundry Room
Kitchen
- Microwave
- Dishwasher
- Disposal
Bedrooms and Bathrooms
- 4 Bedrooms
- 2 Full Bathrooms
Schools
- Summerfield Crossing Elementary School
- Eisenhower Middle School
Utilities
- Central Heating and Cooling System
- Cable TV Available
Listing and Financial Details
- Residential Lease
- Security Deposit $2,400
- Property Available on 10/8/25
- 12-Month Minimum Lease Term
- $50 Application Fee
- 1 to 2-Year Minimum Lease Term
- Assessor Parcel Number U-15-31-20-B70-000000-00082.0
Community Details
Overview
- Property has a Home Owners Association
- South Fork III Community Association, Inc. Association
- South Fork Tr U Subdivision
Pet Policy
- Pet Size Limit
- 4 Pets Allowed
- $250 Pet Fee
- Dogs and Cats Allowed
- Breed Restrictions
Map
Source: Stellar MLS
MLS Number: TB8435758
APN: U-15-31-20-B70-000000-00082.0
- 13529 Wild Ginger St
- 13522 Wild Ginger St
- 13603 Wild Ginger St
- 13503 Wild Ginger St
- 13557 Willow Bluestar Loop
- 13515 Palmera Vista Dr
- 13532 Palmera Vista Dr
- 11911 Sunburst Marble Rd
- 11906 Bahia Valley Dr
- 11916 Wild Daffodil Ct
- 13622 Tonya Anne Dr
- 11822 Sunburst Marble Rd
- 13646 Wild Ginger St
- 11918 Bahia Valley Dr
- 13360 Willow Bluestar Loop
- 11804 Bluegrass Field Ct
- 11750 Sunburst Marble Rd
- 13622 Ashlar Slate Place
- 10912 672 Hwy
- 13607 Palmera Vista Dr
- 13532 Palmera Vista Dr
- 11904 Bahia Valley Dr
- 11926 Sunburst Marble Rd
- 13345 Willow Bluestar Lp
- 11821 Cara Field Ave
- 13612 Ashlar Slate Place
- 13374 Waterleaf Garden Cir
- 13337 Waterleaf Garden Cir
- 11610 Misty Isle Ln
- 11703 Tetrafin Dr
- 11632 Tropical Isle Ln
- 11931 Tetrafin Dr
- 11939 Cross Vine Dr
- 11630 Dublin Grafton Dr
- 11556 Misty Isle Ln
- 12429 Cedarfield Dr
- 13230 Graham Yarden Dr
- 12117 Streambed Dr
- 12412 Cedarfield Dr
- 11340 Misty Isle Ln







