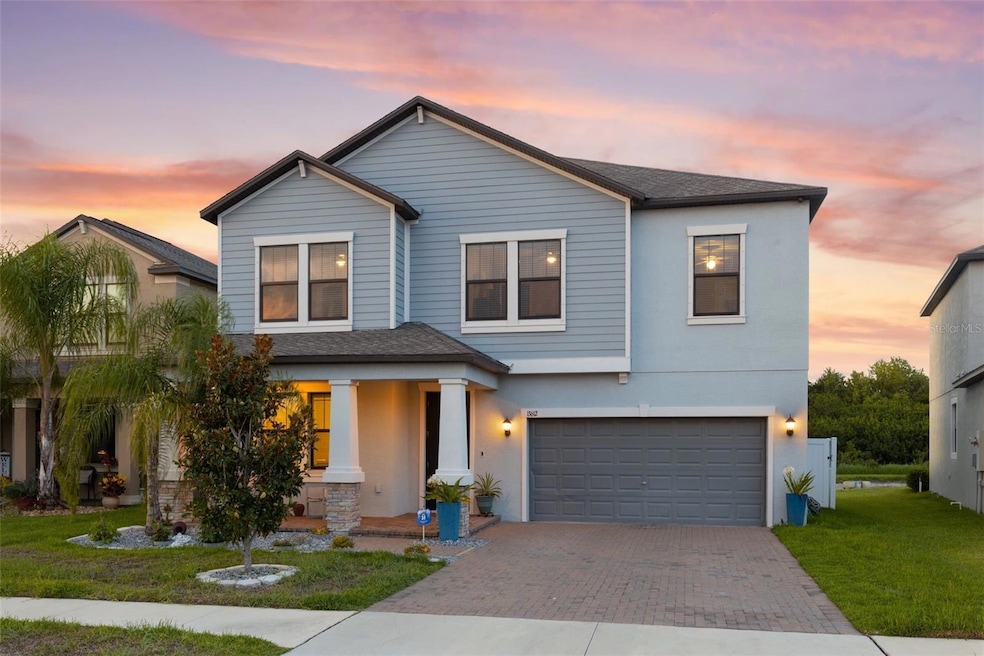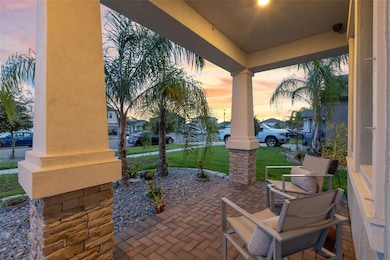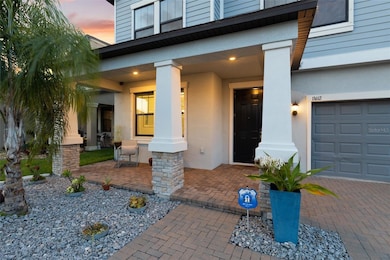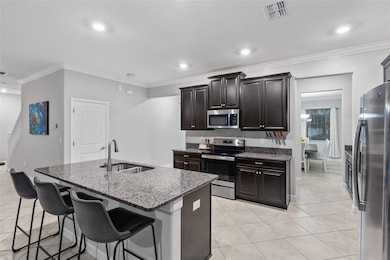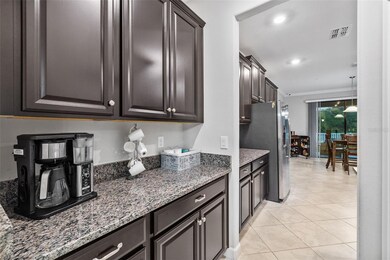13612 Ashlar Slate Place Riverview, FL 33579
Highlights
- Walk-In Pantry
- Walk-In Closet
- Central Heating and Cooling System
- 2 Car Attached Garage
- Laundry Room
- Water Purifier
About This Home
Ready to move in. Located on peaceful cul-de-sac accented by beautiful landscaping and trees, this picturesque Lennar home has it all and more! The open floor plan features a spacious, sun-filled living room with direct access to covered patio - perfect for an outdoor lounge area to relax and soak in the lake view that has preserves in the back that can never be developed! The formal dining room works for every occasion from entertaining friends and family or just a enjoying a home-cooked dinner. The classic kitchen has tons of extra tall cabinets, coffee bar, walk-in pantry and huge island with breakfast bar, a dream for anyone who loves to cook. Located upstairs, the Master Suite is truly a retreat complete with large bathroom featuring double vanities, soaker tub and extra-large walk-in closet. With 3 guest rooms, there are endless opportunities to create the ideal floorplan for you by easily transforming a room into a home office, gym or creative space. Bonus upgrades include fully fenced backyard, water treatment system for entire home, SMART home system, built-in security system with cameras, hybrid water heater, solar panels and more.
Listing Agent
INMOBILIATA, LLC Brokerage Phone: 305-776-8703 License #3074518 Listed on: 08/20/2025
Home Details
Home Type
- Single Family
Est. Annual Taxes
- $6,598
Year Built
- Built in 2019
Lot Details
- 6,100 Sq Ft Lot
- Lot Dimensions are 50x122
Parking
- 2 Car Attached Garage
Interior Spaces
- 3,034 Sq Ft Home
- 2-Story Property
Kitchen
- Walk-In Pantry
- Range
- Microwave
- Dishwasher
Bedrooms and Bathrooms
- 4 Bedrooms
- Walk-In Closet
Laundry
- Laundry Room
- Dryer
- Washer
Utilities
- Central Heating and Cooling System
- Water Purifier
Listing and Financial Details
- Residential Lease
- Property Available on 8/20/25
- $50 Application Fee
- Assessor Parcel Number U-15-31-20-B1W-000000-00032.0
Community Details
Overview
- Property has a Home Owners Association
- Inframark Association, Phone Number (346) 831-1211
- South Fork Tr P Ph 3A Subdivision
Pet Policy
- Pets Allowed
Map
Source: Stellar MLS
MLS Number: TB8419755
APN: U-15-31-20-B1W-000000-00032.0
- 13622 Ashlar Slate Place
- 13639 Ashlar Slate Place
- 13520 White Sapphire Rd
- 13443 White Sapphire Rd
- 11911 Sunburst Marble Rd
- 11750 Sunburst Marble Rd
- 11522 Sunburst Marble Rd
- 13405 White Sapphire Rd
- 13622 Tonya Anne Dr
- 11753 Sunburst Marble Rd
- 11567 Misty Isle Ln
- 13809 Carlow Park Dr
- 13252 Graham Yarden Dr
- 13532 Palmera Vista Dr
- 11822 Sunburst Marble Rd
- 13503 Wild Ginger St
- 13805 Tonya Anne Dr
- 13529 Wild Ginger St
- 13515 Palmera Vista Dr
- 13522 Wild Ginger St
- 11610 Misty Isle Ln
- 13532 Palmera Vista Dr
- 11805 Blackeyed Susan Dr
- 11632 Tropical Isle Ln
- 11556 Misty Isle Ln
- 13230 Graham Yarden Dr
- 11821 Cara Field Ave
- 13374 Waterleaf Garden Cir
- 11630 Dublin Grafton Dr
- 12429 Cedarfield Dr
- 13337 Waterleaf Garden Cir
- 11340 Misty Isle Ln
- 11904 Bahia Valley Dr
- 12412 Cedarfield Dr
- 11525 Misty Isle Ln
- 13271 Evening Sunset Ln
- 11513 Misty Isle Ln
- 11703 Tetrafin Dr
- 11838 Brighton Knoll Loop
- 13507 Fladgate Mark Dr
