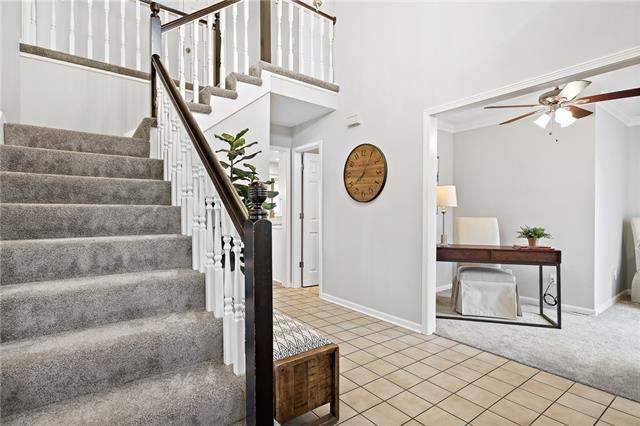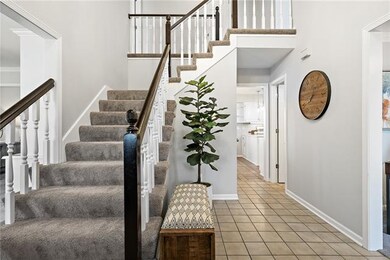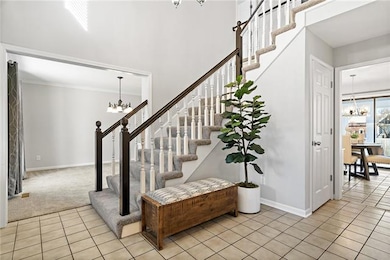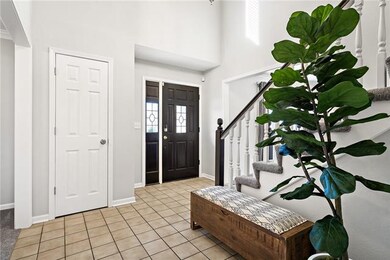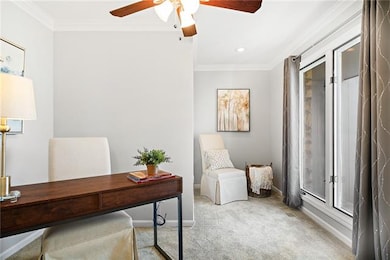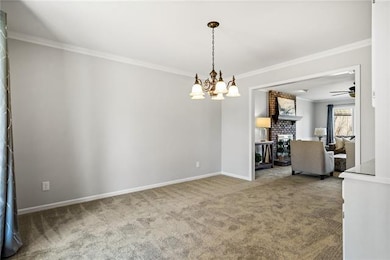
11805 Mackey St Overland Park, KS 66210
Estimated Value: $430,000 - $461,000
Highlights
- Vaulted Ceiling
- Traditional Architecture
- Granite Countertops
- Valley Park Elementary School Rated A
- Sun or Florida Room
- Mud Room
About This Home
As of January 2022RARE FIND, home with an ELEVATOR that stops on all 3 levels. Sellers not planning to move so all updates were completed with quality in mind. Beautiful 2-story (could be considered a 1.5 story with the elevator taking you up) in the Blue Valley School District. You will find pride of ownership with thoughtful updates throughout including a 4-seasons sun room with heat/air conditioning. Main level eat-in kitchen open to spacious family room with wall of windows, gas fireplace and wainscoting. Dining room has built-in cabinets and there is an office off the foyer. Large master bedroom includes beautiful updated en suite. Vaulted ceiling with skylights, granite countertop, double sink, soaker tub, and walk-in closet. Secondary bedrooms are large with fresh paint, new carpet. Hallway bath has been nicely updated and includes soaring ceiling with skylight, granite countertop and new tile. Special Features include ALL NEW CARPET with thick padding, fresh interior and exterior paint, updated light fixtures, radon mitigated, irrigation system, epoxy garage floor and more! See full list of updates! Fenced in backyard with patio. Darling one owner home that is move in ready!
Last Agent to Sell the Property
Compass Realty Group License #SP00237299 Listed on: 01/05/2022

Home Details
Home Type
- Single Family
Est. Annual Taxes
- $3,857
Year Built
- Built in 1985
Lot Details
- 9,988 Sq Ft Lot
- Wood Fence
- Paved or Partially Paved Lot
- Level Lot
- Sprinkler System
HOA Fees
- $29 Monthly HOA Fees
Parking
- 2 Car Attached Garage
- Front Facing Garage
- Garage Door Opener
- Off-Street Parking
Home Design
- Traditional Architecture
- Brick Frame
- Composition Roof
- Passive Radon Mitigation
Interior Spaces
- 2,168 Sq Ft Home
- Wet Bar: Carpet, Ceiling Fan(s), Shades/Blinds
- Built-In Features: Carpet, Ceiling Fan(s), Shades/Blinds
- Vaulted Ceiling
- Ceiling Fan: Carpet, Ceiling Fan(s), Shades/Blinds
- Skylights
- Gas Fireplace
- Thermal Windows
- Shades
- Plantation Shutters
- Drapes & Rods
- Mud Room
- Family Room with Fireplace
- Home Office
- Sun or Florida Room
- Home Security System
Kitchen
- Eat-In Kitchen
- Electric Oven or Range
- Dishwasher
- Granite Countertops
- Laminate Countertops
- Disposal
Flooring
- Wall to Wall Carpet
- Linoleum
- Laminate
- Stone
- Ceramic Tile
- Luxury Vinyl Plank Tile
- Luxury Vinyl Tile
Bedrooms and Bathrooms
- 3 Bedrooms
- Cedar Closet: Carpet, Ceiling Fan(s), Shades/Blinds
- Walk-In Closet: Carpet, Ceiling Fan(s), Shades/Blinds
- Double Vanity
- Bathtub with Shower
Laundry
- Laundry Room
- Laundry on main level
Unfinished Basement
- Basement Fills Entire Space Under The House
- Sump Pump
Schools
- Valley Park Elementary School
- Blue Valley North High School
Additional Features
- Enclosed patio or porch
- Central Heating and Cooling System
Community Details
- Association fees include trash pick up
- Canterbury Estates Subdivision
Listing and Financial Details
- Assessor Parcel Number NP08100003-0008
Ownership History
Purchase Details
Similar Homes in the area
Home Values in the Area
Average Home Value in this Area
Purchase History
| Date | Buyer | Sale Price | Title Company |
|---|---|---|---|
| Bono Gregory L | -- | None Available |
Property History
| Date | Event | Price | Change | Sq Ft Price |
|---|---|---|---|---|
| 01/26/2022 01/26/22 | Sold | -- | -- | -- |
| 01/11/2022 01/11/22 | Pending | -- | -- | -- |
| 01/05/2022 01/05/22 | For Sale | $370,000 | -- | $171 / Sq Ft |
Tax History Compared to Growth
Tax History
| Year | Tax Paid | Tax Assessment Tax Assessment Total Assessment is a certain percentage of the fair market value that is determined by local assessors to be the total taxable value of land and additions on the property. | Land | Improvement |
|---|---|---|---|---|
| 2024 | $4,813 | $47,208 | $10,862 | $36,346 |
| 2023 | $4,541 | $43,700 | $10,862 | $32,838 |
| 2022 | $4,051 | $38,330 | $10,862 | $27,468 |
| 2021 | $3,857 | $34,546 | $8,048 | $26,498 |
| 2020 | $3,826 | $34,040 | $7,321 | $26,719 |
| 2019 | $3,753 | $32,694 | $4,877 | $27,817 |
| 2018 | $3,679 | $31,406 | $4,877 | $26,529 |
| 2017 | $3,439 | $28,853 | $4,877 | $23,976 |
| 2016 | $3,169 | $26,576 | $4,877 | $21,699 |
| 2015 | $3,067 | $25,633 | $4,877 | $20,756 |
| 2013 | -- | $23,897 | $4,877 | $19,020 |
Agents Affiliated with this Home
-
Taylor Reese
T
Seller's Agent in 2022
Taylor Reese
Compass Realty Group
(913) 207-6621
4 in this area
103 Total Sales
-
Olivia Reese

Seller Co-Listing Agent in 2022
Olivia Reese
Compass Realty Group
(913) 207-4608
2 in this area
78 Total Sales
-
Sharon G. Aubuchon

Buyer's Agent in 2022
Sharon G. Aubuchon
RE/MAX Premier Realty
(816) 863-3003
4 in this area
193 Total Sales
Map
Source: Heartland MLS
MLS Number: 2360233
APN: NP08100003-0008
- 8410 W 117th St
- 8808 W 118th St
- 7955 W 118th Place
- 8036 W 116th St
- 12107 Hemlock St
- 7918 W 118th Place
- 9036 W 121st Terrace
- 7847 W 118th St
- 12113 Craig St
- 9509 W 116th Terrace
- 9112 W 115th Terrace
- 11512 Newton St
- 11450 Craig St
- 7506 W 116th Terrace
- 11601 Conser St
- 11508 Grant St
- 12207 England St
- 8824 W 69th St
- 9523 W 121st Terrace
- 9420 W 123rd St
- 11805 Mackey St
- 11727 Mackey St
- 11817 Mackey St
- 11732 Woodward St
- 11728 Woodward St
- 11723 Mackey St
- 11825 Mackey St
- 11802 Mackey St
- 11736 Woodward St
- 11822 Mackey St
- 11829 Mackey St
- 11719 Mackey St
- 11724 Woodward St
- 11724 Mackey St
- 11826 Mackey St
- 11806 Mackey St
- 11733 Woodward St
- 11833 Mackey St
- 11720 Woodward St
- 11715 Mackey St
