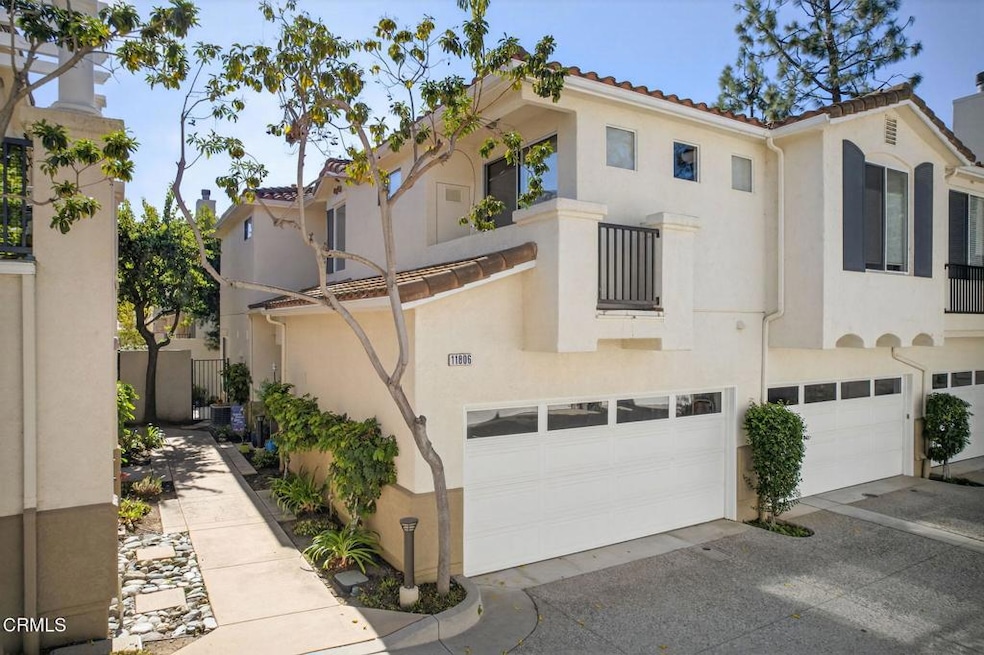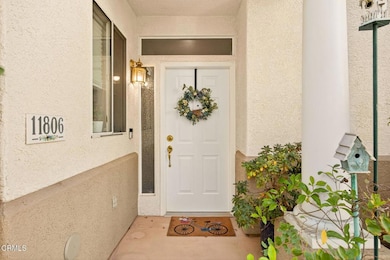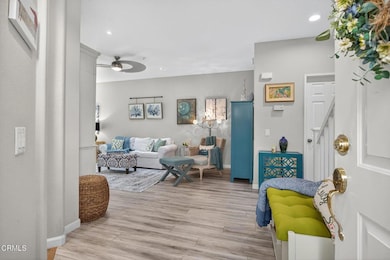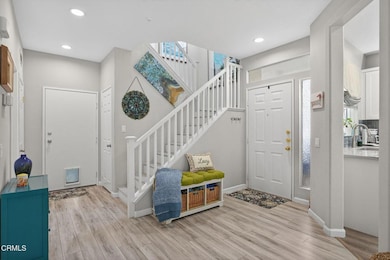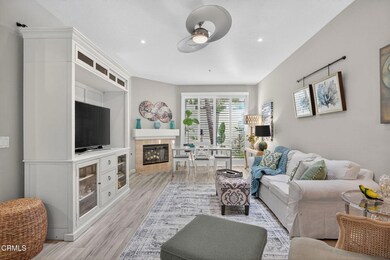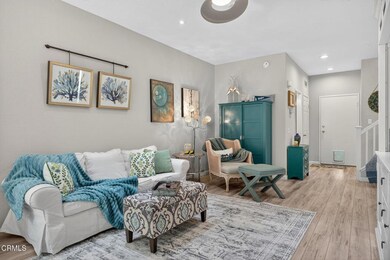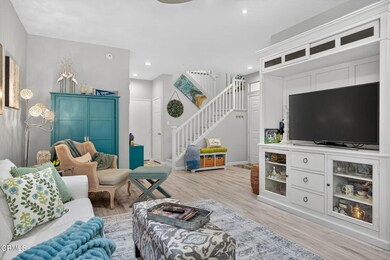11806 Barletta Place Moorpark, CA 93021
Estimated payment $4,204/month
Highlights
- Primary Bedroom Suite
- Updated Kitchen
- Stone Countertops
- Walnut Canyon Elementary School Rated A
- Open Floorplan
- Community Pool
About This Home
Step into this stunning townhome in the highly sought-after Villagio community. Experience an ideal floor plan paired with luxurious upgrades throughout. The chef's kitchen boasts elegant quartzite countertops, soft-closing cabinetry with built-in organizers, a custom tile backsplash, newer appliances, and a cozy dining nook -- perfect for everyday living and entertaining. Beautiful modern laminate flooring and plantation shutters enhance the home's contemporary charm. The spacious primary suite offers a spa-like bathroom featuring a soaking tub, dual sinks, and designer tile flooring. Enjoy the serene backyard with newer concrete, mature trees, and low maintenance landscaping that provide both beauty and privacy -- an inviting space to relax or host guests. Ideally located just minutes from local shopping, Moorpark High School, and some of the city's best parks. This exceptional home offers comfort, style, and convenience for every stage of life!
Townhouse Details
Home Type
- Townhome
Est. Annual Taxes
- $5,488
Year Built
- Built in 1997 | Remodeled
Lot Details
- 1,420 Sq Ft Lot
- 1 Common Wall
- Block Wall Fence
- No Sprinklers
HOA Fees
- $400 Monthly HOA Fees
Parking
- 2 Car Attached Garage
- Parking Available
Home Design
- Entry on the 1st floor
- Tile Roof
Interior Spaces
- 1,420 Sq Ft Home
- 2-Story Property
- Open Floorplan
- Double Pane Windows
- Shutters
- Family Room Off Kitchen
- Living Room with Fireplace
- Dining Room
- Laminate Flooring
- Home Security System
Kitchen
- Updated Kitchen
- Breakfast Area or Nook
- Open to Family Room
- Gas Range
- Dishwasher
- Stone Countertops
Bedrooms and Bathrooms
- 2 Bedrooms
- All Upper Level Bedrooms
- Primary Bedroom Suite
- Walk-In Closet
- Remodeled Bathroom
- Quartz Bathroom Countertops
- Dual Vanity Sinks in Primary Bathroom
- Soaking Tub
- Walk-in Shower
- Exhaust Fan In Bathroom
- Closet In Bathroom
Laundry
- Laundry Room
- Stacked Washer and Dryer
Eco-Friendly Details
- Energy-Efficient HVAC
- Energy-Efficient Thermostat
Outdoor Features
- Concrete Porch or Patio
- Exterior Lighting
Utilities
- Central Heating and Cooling System
- Water Heater
Listing and Financial Details
- Assessor Parcel Number 5080010445
Community Details
Overview
- Villago Association
- Villagio Subdivision
- Maintained Community
Recreation
- Community Pool
Security
- Resident Manager or Management On Site
- Carbon Monoxide Detectors
- Fire and Smoke Detector
Map
Home Values in the Area
Average Home Value in this Area
Tax History
| Year | Tax Paid | Tax Assessment Tax Assessment Total Assessment is a certain percentage of the fair market value that is determined by local assessors to be the total taxable value of land and additions on the property. | Land | Improvement |
|---|---|---|---|---|
| 2025 | $5,488 | $511,450 | $332,245 | $179,205 |
| 2024 | $5,488 | $501,422 | $325,730 | $175,692 |
| 2023 | $5,366 | $491,591 | $319,343 | $172,248 |
| 2022 | $5,228 | $481,952 | $313,081 | $168,871 |
| 2021 | $5,217 | $472,502 | $306,942 | $165,560 |
| 2020 | $5,183 | $467,659 | $303,796 | $163,863 |
| 2019 | $5,128 | $458,490 | $297,840 | $160,650 |
| 2018 | $5,077 | $449,500 | $292,000 | $157,500 |
| 2017 | $2,799 | $240,067 | $96,024 | $144,043 |
| 2016 | $2,748 | $235,361 | $94,142 | $141,219 |
| 2015 | $2,711 | $231,828 | $92,729 | $139,099 |
| 2014 | $2,641 | $227,288 | $90,913 | $136,375 |
Property History
| Date | Event | Price | List to Sale | Price per Sq Ft | Prior Sale |
|---|---|---|---|---|---|
| 11/09/2025 11/09/25 | For Sale | $635,000 | +41.3% | $447 / Sq Ft | |
| 10/05/2017 10/05/17 | Sold | $449,500 | -1.2% | $317 / Sq Ft | View Prior Sale |
| 10/05/2017 10/05/17 | Pending | -- | -- | -- | |
| 08/09/2017 08/09/17 | For Sale | $454,900 | -- | $320 / Sq Ft |
Purchase History
| Date | Type | Sale Price | Title Company |
|---|---|---|---|
| Interfamily Deed Transfer | -- | Amrock Llc | |
| Interfamily Deed Transfer | -- | Amrock Llc | |
| Interfamily Deed Transfer | -- | Amrock Inc | |
| Interfamily Deed Transfer | -- | Amrock Inc | |
| Grant Deed | $449,500 | Fidelity National Title | |
| Deed | $375,500 | None Available | |
| Grant Deed | $175,000 | First American Title Ins Co |
Mortgage History
| Date | Status | Loan Amount | Loan Type |
|---|---|---|---|
| Open | $159,999 | New Conventional | |
| Closed | $155,000 | New Conventional | |
| Closed | $100,000 | New Conventional | |
| Previous Owner | $157,000 | No Value Available |
Source: Ventura County Regional Data Share
MLS Number: V1-33289
APN: 508-0-010-445
- 4136 Brookcrest Ct
- 4153 Brookcrest Ct
- 4130 Hillpark Ct
- 11657 Blossomwood Ct
- 4133 Hillpark Ct
- 11861 Tuscana Ct
- 11624 Blossomwood Ct
- 11860 Alderbrook St
- 11928 River Grove Ct
- 4101 Laurelview Dr
- 12401 Willow Forest Dr
- 3866 Hunter Crest Ct
- 12441 Beech Grove Ct
- 4615 Pepper Mill St
- 12490 Spring Creek Rd
- 4819 E Beltramo Ranch Rd
- 4827 E Beltramo Ranch Rd
- 12496 Arbor Hill St
- 12576 Cherry Grove St
- 4007 Doneva Rd
- 12015 River Grove Ct
- 3808 Sunsetridge Rd
- 4277 Granadilla Dr
- 4767 Moorpark Ave
- 11316 Barranca Rd
- 51 Majestic Ct
- 150 E Los Angeles Ave Unit 403
- 13481 Laurelhurst Rd
- 13568 E Quail Summit Rd
- 11875 Pradera Rd
- 13373 Shoreham Dr
- 452 Bard St
- 226 E High St
- 600 N Spring Rd
- 633 New Los Angeles Ave
- 13045 Ripple Creek Ln
- 7216 Littler Ct
- 91 Magellan St
- 14810 Blue Ridge Ct
- 13687 Blue Ridge Way
