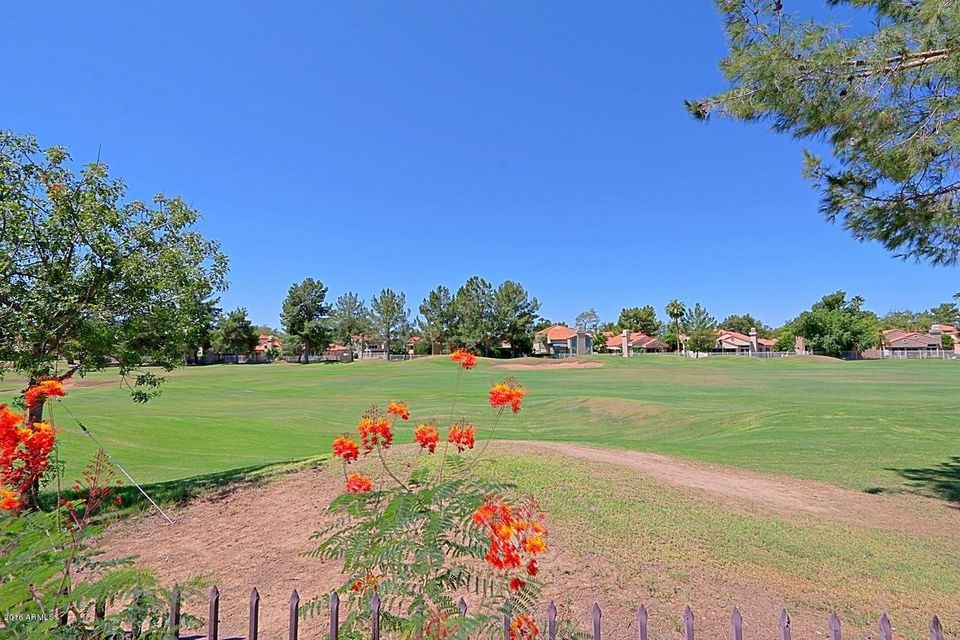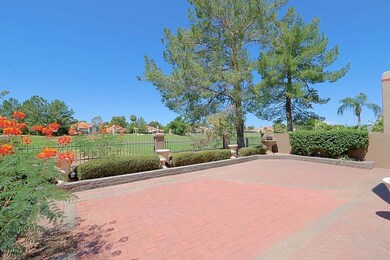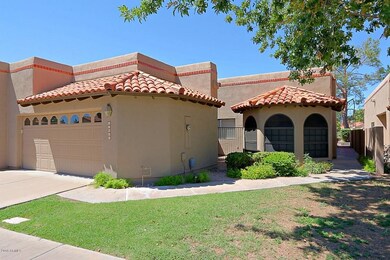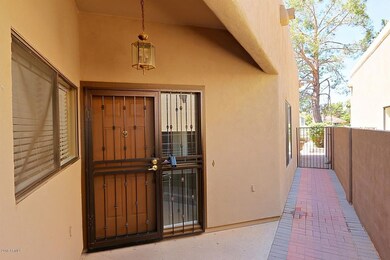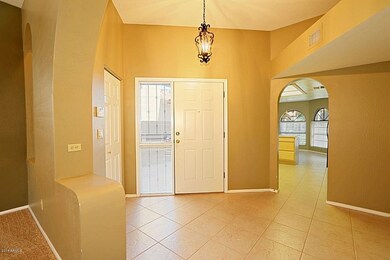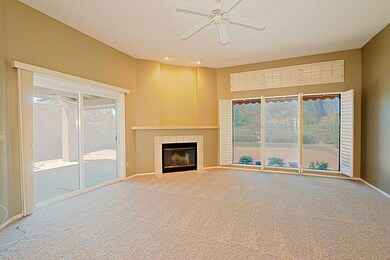
11806 N 40th Place Phoenix, AZ 85028
Paradise Valley NeighborhoodHighlights
- On Golf Course
- Gated with Attendant
- Spanish Architecture
- Sequoya Elementary School Rated A
- Heated Spa
- Tennis Courts
About This Home
As of July 2025GOLF COURSE PATIO HOME ON THE 7TH FAIRWAY OF STONECREEK GOLF COURSE! POPULAR 2 BEDROOM & DEN FLOOR PLAN! PLUSH NEW CARPET! AWESOME ENTERTAINMENT SIZE BACKYARD W/BRICK PAVER ACCENTS, COVERED PATIO, REMOTE RETRACTABLE AWNINGS, RAISED PLANTER BED & FOUNTAIN! UPDATED PATIO DOORS IN LIVING/MASTER! GREAT ROOM FEATURES CORNER FIREPLACE! KITCHEN FEATURES BREAKFAST ROOM W/BAY WINDOW & DOOR TO PRIVATE TILED COURTYARD FOR MORNING COFFEE! SINGLE LEVEL LIVING IN THIS PREMIERE COMMUNITY WITH 24/7 GUARDED ENTRANCE, GRASS FRONT YARDS MAINTAINED BY HOA! TALL PINES & LUSH SURROUNDS! HEATED COMMUNITY POOL/SPA & 2 LIGHTED TENNIS COURTS! YOU CAN'T BEAT THE LOCATION OF THIS NEIGHBORHOOD W/CITY PARK AT THE ENTRANCE, HIKING TRAILS, COSTCO, PV MALL, RESTAURANTS ALL CLOSEBY! FLAT ROOF RECOATED 7/2016!
Last Agent to Sell the Property
Realty ONE Group License #SA522405000 Listed on: 09/10/2016
Property Details
Home Type
- Multi-Family
Est. Annual Taxes
- $2,389
Year Built
- Built in 1991
Lot Details
- 4,628 Sq Ft Lot
- On Golf Course
- Private Streets
- Wrought Iron Fence
- Block Wall Fence
- Front and Back Yard Sprinklers
- Sprinklers on Timer
- Grass Covered Lot
Parking
- 2 Car Garage
- Garage Door Opener
- Parking Permit Required
Home Design
- Spanish Architecture
- Patio Home
- Property Attached
- Wood Frame Construction
- Tile Roof
- Foam Roof
- Stucco
Interior Spaces
- 1,758 Sq Ft Home
- 1-Story Property
- Ceiling height of 9 feet or more
- Ceiling Fan
- Skylights
- Mechanical Sun Shade
- Solar Screens
- Living Room with Fireplace
Kitchen
- Eat-In Kitchen
- Breakfast Bar
- Built-In Microwave
- Dishwasher
Flooring
- Carpet
- Tile
Bedrooms and Bathrooms
- 2 Bedrooms
- Walk-In Closet
- 2 Bathrooms
- Dual Vanity Sinks in Primary Bathroom
Laundry
- Laundry in unit
- Dryer
- Washer
Pool
- Heated Spa
- Heated Pool
Schools
- Sequoya Elementary School
- Cocopah Middle School
- Chaparral High School
Utilities
- Refrigerated Cooling System
- Heating Available
- High Speed Internet
- Cable TV Available
Additional Features
- No Interior Steps
- Covered patio or porch
- Property is near a bus stop
Listing and Financial Details
- Tax Lot 17
- Assessor Parcel Number 167-46-254
Community Details
Overview
- Property has a Home Owners Association
- Tri City Association, Phone Number (480) 844-2224
- Built by Geupel
- Fairways Lot 1 288 Tr A G I Z Aa Ff Subdivision
Recreation
- Tennis Courts
- Heated Community Pool
- Community Spa
Security
- Gated with Attendant
Ownership History
Purchase Details
Home Financials for this Owner
Home Financials are based on the most recent Mortgage that was taken out on this home.Purchase Details
Home Financials for this Owner
Home Financials are based on the most recent Mortgage that was taken out on this home.Purchase Details
Home Financials for this Owner
Home Financials are based on the most recent Mortgage that was taken out on this home.Purchase Details
Purchase Details
Purchase Details
Home Financials for this Owner
Home Financials are based on the most recent Mortgage that was taken out on this home.Similar Homes in Phoenix, AZ
Home Values in the Area
Average Home Value in this Area
Purchase History
| Date | Type | Sale Price | Title Company |
|---|---|---|---|
| Warranty Deed | -- | -- | |
| Warranty Deed | $610,000 | Landmark Title | |
| Cash Sale Deed | $395,000 | First American Title Ins Co | |
| Cash Sale Deed | $305,000 | Fidelity Natl Title Ins Co | |
| Warranty Deed | $232,500 | Fidelity National Title | |
| Deed | $210,000 | First American Title |
Mortgage History
| Date | Status | Loan Amount | Loan Type |
|---|---|---|---|
| Open | $579,500 | New Conventional | |
| Previous Owner | $218,000 | Unknown | |
| Previous Owner | $157,500 | New Conventional |
Property History
| Date | Event | Price | Change | Sq Ft Price |
|---|---|---|---|---|
| 07/11/2025 07/11/25 | Sold | $610,000 | -4.7% | $347 / Sq Ft |
| 06/14/2025 06/14/25 | Pending | -- | -- | -- |
| 05/20/2025 05/20/25 | Price Changed | $640,000 | -1.5% | $364 / Sq Ft |
| 04/21/2025 04/21/25 | Price Changed | $650,000 | -3.7% | $370 / Sq Ft |
| 01/30/2025 01/30/25 | Price Changed | $675,000 | -2.2% | $384 / Sq Ft |
| 01/03/2025 01/03/25 | For Sale | $690,000 | +74.7% | $392 / Sq Ft |
| 09/23/2016 09/23/16 | Sold | $395,000 | -7.0% | $225 / Sq Ft |
| 09/11/2016 09/11/16 | Pending | -- | -- | -- |
| 09/10/2016 09/10/16 | For Sale | $424,950 | -- | $242 / Sq Ft |
Tax History Compared to Growth
Tax History
| Year | Tax Paid | Tax Assessment Tax Assessment Total Assessment is a certain percentage of the fair market value that is determined by local assessors to be the total taxable value of land and additions on the property. | Land | Improvement |
|---|---|---|---|---|
| 2025 | $3,135 | $39,885 | -- | -- |
| 2024 | $3,072 | $37,986 | -- | -- |
| 2023 | $3,072 | $49,810 | $9,960 | $39,850 |
| 2022 | $2,946 | $40,950 | $8,190 | $32,760 |
| 2021 | $3,054 | $39,150 | $7,830 | $31,320 |
| 2020 | $3,009 | $38,260 | $7,650 | $30,610 |
| 2019 | $2,896 | $35,620 | $7,120 | $28,500 |
| 2018 | $2,785 | $33,960 | $6,790 | $27,170 |
| 2017 | $2,676 | $33,210 | $6,640 | $26,570 |
| 2016 | $2,607 | $33,460 | $6,690 | $26,770 |
| 2015 | $2,389 | $30,410 | $6,080 | $24,330 |
Agents Affiliated with this Home
-
A
Seller's Agent in 2025
Andrea Crouch
eXp Realty
-
R
Seller Co-Listing Agent in 2025
Roy Bryan Crouch
eXp Realty
-
S
Buyer's Agent in 2025
Sarah McNurlin
Arizona Best Real Estate
-
F
Seller's Agent in 2016
Fiona Masters
Realty One Group
-
S
Buyer's Agent in 2016
Shauna Hooker
Realty One Group
Map
Source: Arizona Regional Multiple Listing Service (ARMLS)
MLS Number: 5495636
APN: 167-46-254
- 4039 E Paradise Dr
- 11837 N 40th Place
- 4020 E Laurel Ln
- 11840 N 40th Way
- 4116 E Lupine Ave
- 4050 E Cactus Rd Unit 107
- 4150 E Cactus Rd Unit 205
- 3926 E Cortez St
- 3924 E Cortez St
- 3932 E Shaw Butte Dr
- 4303 E Cactus Rd Unit 128
- 4303 E Cactus Rd Unit 135
- 4303 E Cactus Rd Unit 202
- 4303 E Cactus Rd Unit 413
- 4303 E Cactus Rd Unit 442
- 4303 E Cactus Rd Unit 407
- 4303 E Cactus Rd Unit 308
- 4303 E Cactus Rd Unit 326
- 4303 E Cactus Rd Unit 408
- 12212 N Paradise Village Pkwy S Unit 109
