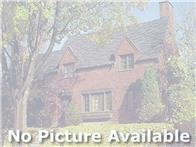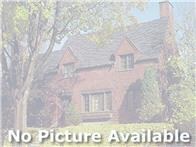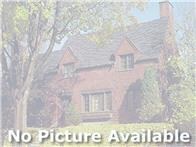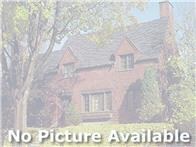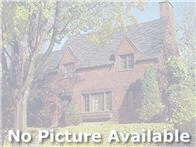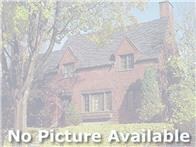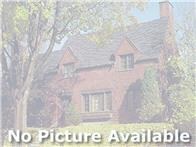
11807 Joshua Tree Dr Baxter, MN 56425
3
Beds
2
Baths
1,640
Sq Ft
0.46
Acres
Highlights
- New Construction
- 2 Car Attached Garage
- Forced Air Heating and Cooling System
- Vaulted Ceiling
- Patio
- Ceiling Fan
About This Home
As of November 2023Just completed three bedroom, two bath newly constructed Baxter Home. Home features a nice open floor plan, master suite with walk-in closet and master bath, central air, vaulted ceilings, and a two car attached garage. Home is located close to Forestview Middle School and the new Baxter Elementary School.
Home Details
Home Type
- Single Family
Est. Annual Taxes
- $302
Year Built
- Built in 2020 | New Construction
Lot Details
- 0.46 Acre Lot
- Lot Dimensions are 120x165
Parking
- 2 Car Attached Garage
Home Design
- Pitched Roof
- Asphalt Shingled Roof
- Vinyl Siding
Interior Spaces
- 1,640 Sq Ft Home
- 1-Story Property
- Vaulted Ceiling
- Ceiling Fan
Kitchen
- Range
- Microwave
- Dishwasher
Bedrooms and Bathrooms
- 3 Bedrooms
Additional Features
- Patio
- Forced Air Heating and Cooling System
Community Details
- Mississippi Meadows Subdivision
Listing and Financial Details
- Assessor Parcel Number 032870010290009
Map
Create a Home Valuation Report for This Property
The Home Valuation Report is an in-depth analysis detailing your home's value as well as a comparison with similar homes in the area
Home Values in the Area
Average Home Value in this Area
Property History
| Date | Event | Price | Change | Sq Ft Price |
|---|---|---|---|---|
| 11/30/2023 11/30/23 | Sold | $355,000 | -2.7% | $216 / Sq Ft |
| 08/08/2023 08/08/23 | Pending | -- | -- | -- |
| 07/28/2023 07/28/23 | For Sale | $365,000 | +54.1% | $223 / Sq Ft |
| 01/15/2021 01/15/21 | Sold | $236,900 | +3.0% | $144 / Sq Ft |
| 12/08/2020 12/08/20 | Pending | -- | -- | -- |
| 12/08/2020 12/08/20 | For Sale | $230,000 | -- | $140 / Sq Ft |
Source: NorthstarMLS
Tax History
| Year | Tax Paid | Tax Assessment Tax Assessment Total Assessment is a certain percentage of the fair market value that is determined by local assessors to be the total taxable value of land and additions on the property. | Land | Improvement |
|---|---|---|---|---|
| 2024 | $3,332 | $341,900 | $58,400 | $283,500 |
| 2023 | $2,860 | $313,200 | $69,300 | $243,900 |
| 2022 | $2,798 | $278,900 | $43,400 | $235,500 |
| 2021 | $330 | $231,200 | $40,000 | $191,200 |
| 2020 | $302 | $20,400 | $20,400 | $0 |
| 2019 | $102 | $18,600 | $18,600 | $0 |
| 2018 | $94 | $6,500 | $6,500 | $0 |
| 2017 | $226 | $6,300 | $6,300 | $0 |
| 2016 | $236 | $15,300 | $15,300 | $0 |
| 2015 | $240 | $15,300 | $15,300 | $0 |
| 2014 | $118 | $15,300 | $15,300 | $0 |
Source: Public Records
Mortgage History
| Date | Status | Loan Amount | Loan Type |
|---|---|---|---|
| Previous Owner | $142,000 | New Conventional | |
| Previous Owner | $351,500 | New Conventional | |
| Previous Owner | $225,055 | No Value Available |
Source: Public Records
Deed History
| Date | Type | Sale Price | Title Company |
|---|---|---|---|
| Warranty Deed | $355,000 | Rg Title Llc | |
| Deed | $355,000 | -- | |
| Deed | $236,900 | -- | |
| Deed | $50,000 | -- |
Source: Public Records
Similar Homes in the area
Source: NorthstarMLS
MLS Number: NST5692010
APN: 032870010290009
Nearby Homes
- 11808 Joshua Tree Cir
- tbd Jasperwood
- 11892 Joneswood Dr
- Lot 8 Block 1 Joneswood Dr
- Lot 9 Block 1 Joneswood Dr
- Lot 6 Block 3 Joneswood Dr
- B3 L8 Knotty Pine Dr
- B3 L7 Knotty Pine Dr
- B3 L12 Knotty Pine Dr
- Lot 10 Block 2 Knotty Pine Dr
- Lot 1 Block 5 Knotty Pine Dr
- 6005 Oakdale Rd
- 11592 Forestview Dr
- tbd Paris Rd
- 3 Lots Parkview Cir S
- TBD River Vista Dr
- 41 AC Mesabi Rd
- 12609 Knollwood Dr
- 11749 River Vista Dr
- L2B1 Elder Dr
