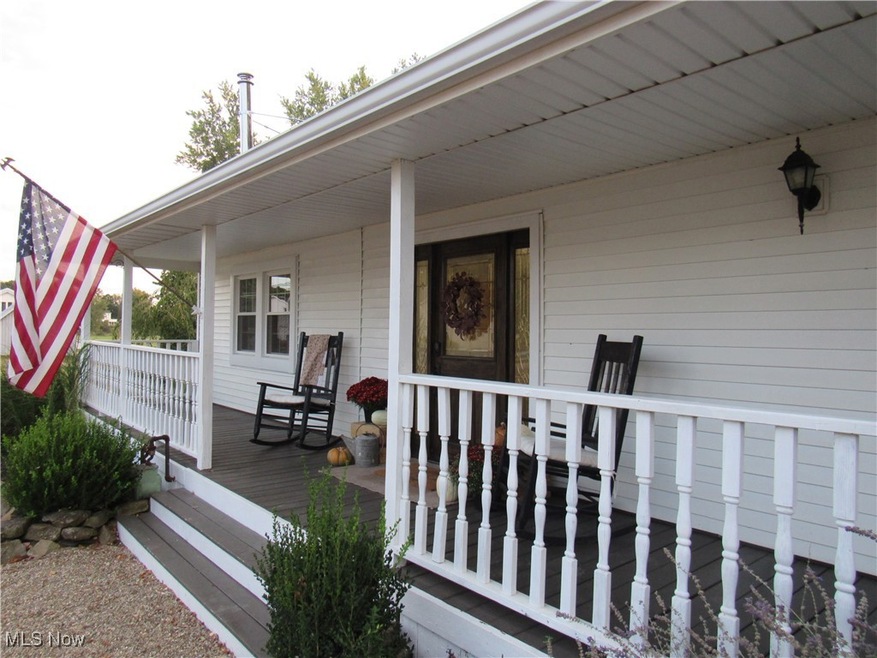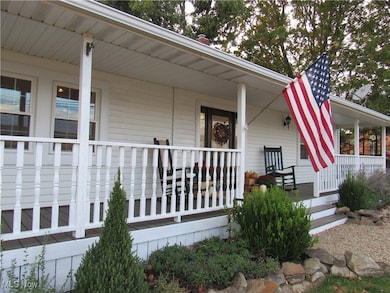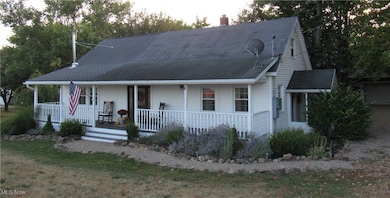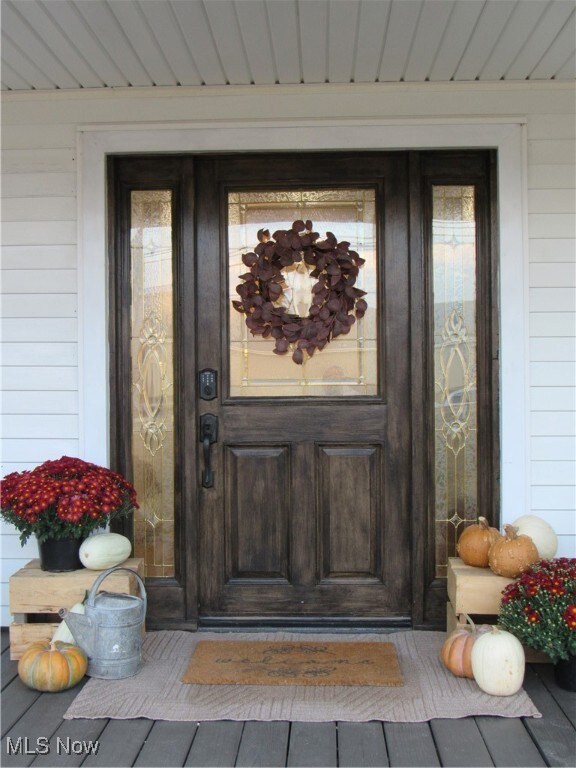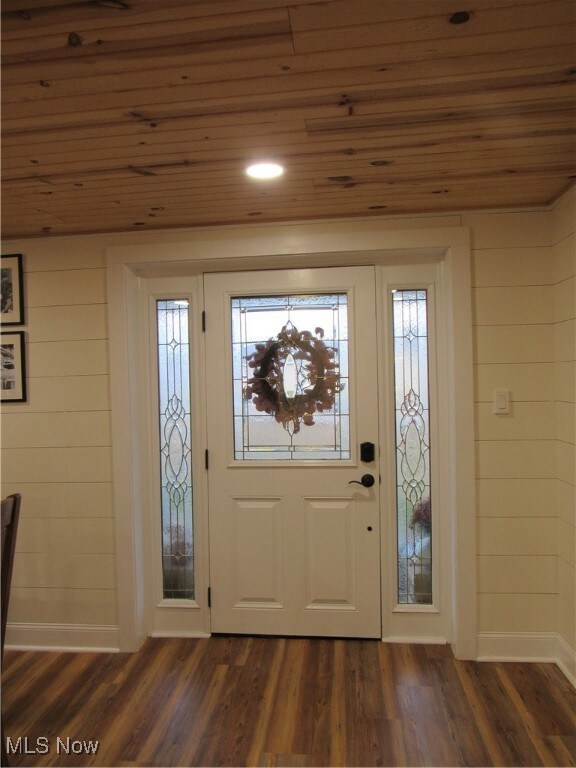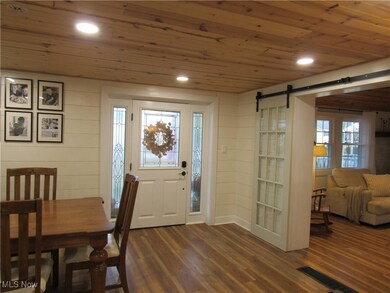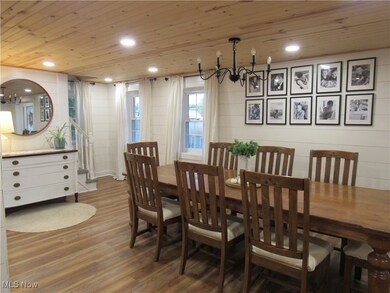
11807 Market Ave NW Uniontown, OH 44685
About This Home
As of January 2025Welcome to 11807 Market Ave, Uniontown, where charm and comfort come together to create the perfect retreat! This adorable 4-bedroom, 2-bath bungalow feels like a Joanna Gaines masterpiece, blending modern updates with farmhouse elegance. The heart of the home is the cook’s delight kitchen, equipped with stainless steel appliances, granite countertops, and a marble backsplash. With plenty of counter space and storage, this kitchen is designed for both casual family meals and entertaining. Adjacent to the kitchen is the spacious dining room, where the warmth of knotty pine ceilings, shiplap walls, and wood flooring create the perfect backdrop for memorable meals. A lovely chandelier adds an elegant finishing touch. The first-floor owner ensuite offers a private oasis, with glass sliding doors that lead to a spacious deck—ideal for enjoying your morning coffee or quiet evenings under the stars. You’ll love the convenience of first-floor laundry and the beautiful family room, featuring a stunning cathedral pinewood ceiling, new woodburning stove, and wainscoting that adds a touch of rustic charm. Upstairs, two charming bedrooms await—one fit for a little princess and the other perfect for the prince of the family. The partially finished walkout basement expands your living space, offering a bedroom, a recreation room, and a finished storage room for all your needs. Outdoors, enjoy peaceful moments on the deck that connects to both the kitchen and master bedroom, or unwind in the hot tub after a long day. Gather around the cozy firepit w/friends and family for evenings filled with laughter. The property also includes a chicken coop for those craving a touch of country living, and an oversized garage with a workshop—perfect for projects and extra storage. With every detail thoughtfully designed~it’s the home where your heart will feel at ease, and your family can grow and thrive. Come see the magic for yourself! 1 Yr Warranty. Seller asking for highest & best by 9-26 7PM
Last Agent to Sell the Property
RE/MAX Edge Realty Brokerage Email: slkutcher@gmail.com License #2010000047 Listed on: 09/24/2024

Home Details
Home Type
Single Family
Year Built
1945
Lot Details
0
Parking
2
Listing Details
- Property Type: Residential
- Property Subtype: Single Family Residence
- Year Built: 1945
- Attribution Contact: slkutcher@gmail.com
- Above Grade Finished Sq Ft: 1640.0
- Architectural Style: Bungalow
- Carport Y N: No
- Garage Yn: Yes
- Unit Levels: Three Or More, Two
- Tax Year: 2023
- Property Sub Type Additional: Single Family Residence
- Special Features: None
- Property Sub Type: Detached
Interior Features
- Basement: Partially Finished, Storage Space, Walk-Out Access
- Basement: Yes
- Appliances: Dishwasher, Microwave, Range, Refrigerator
- Full Bathrooms: 2
- Total Bedrooms: 4
- Fireplace Features: Wood Burning Stove
- Main Level Bathrooms: 2
- Main Level Bedrooms: 1
- Stories: 2
- Stories: 2
Exterior Features
- Exterior Features: Fire Pit, Garden
- Roof: Asphalt
- Acres: 0.4073
- Pool Private: No
- Waterfront: No
- Disclosures: Owner Is Listing Agent
- Home Warranty: Yes
- Construction Type: Aluminum Siding
- Direction Faces: East
- Patio And Porch Features: Covered, Deck, Enclosed, Patio, Porch, Side Porch
Garage/Parking
- Attached Garage: No
- Garage Spaces: 2.0
- Parking Features: Driveway, Detached, Garage, Garage Door Opener, Gravel, Workshop in Garage
Utilities
- LaundryFeatures: In Hall
- Cooling: Central Air
- Cooling Y N: Yes
- Heating: Forced Air, Gas
- HeatingYN: Yes
- Water Source: Well
Condo/Co-op/Association
- Association: No
Schools
- Junior High Dist: Lake LSD Stark- 7606
Lot Info
- Lot Size Units: Acres
- Parcel Number: 10001739
- LandLeaseYN: No
- ResoLotSizeUnits: Acres
Tax Info
- Tax Annual Amount: 2916.0
Ownership History
Purchase Details
Home Financials for this Owner
Home Financials are based on the most recent Mortgage that was taken out on this home.Purchase Details
Home Financials for this Owner
Home Financials are based on the most recent Mortgage that was taken out on this home.Purchase Details
Home Financials for this Owner
Home Financials are based on the most recent Mortgage that was taken out on this home.Purchase Details
Home Financials for this Owner
Home Financials are based on the most recent Mortgage that was taken out on this home.Similar Homes in Uniontown, OH
Home Values in the Area
Average Home Value in this Area
Purchase History
| Date | Type | Sale Price | Title Company |
|---|---|---|---|
| Deed | $312,500 | American Title | |
| Deed | $296,000 | None Listed On Document | |
| Survivorship Deed | $154,000 | None Available | |
| Warranty Deed | $154,900 | Quest Title Agency Inc |
Mortgage History
| Date | Status | Loan Amount | Loan Type |
|---|---|---|---|
| Open | $319,218 | FHA | |
| Previous Owner | $236,800 | New Conventional | |
| Previous Owner | $140,700 | New Conventional | |
| Previous Owner | $146,300 | New Conventional | |
| Previous Owner | $158,230 | VA |
Property History
| Date | Event | Price | Change | Sq Ft Price |
|---|---|---|---|---|
| 01/31/2025 01/31/25 | Sold | $312,500 | +4.2% | $136 / Sq Ft |
| 12/20/2024 12/20/24 | Pending | -- | -- | -- |
| 12/13/2024 12/13/24 | For Sale | $300,000 | +1.4% | $130 / Sq Ft |
| 10/18/2024 10/18/24 | Sold | $296,000 | +6.9% | $180 / Sq Ft |
| 09/28/2024 09/28/24 | Pending | -- | -- | -- |
| 09/24/2024 09/24/24 | For Sale | $276,900 | +79.8% | $169 / Sq Ft |
| 10/30/2017 10/30/17 | Sold | $154,000 | +2.7% | $61 / Sq Ft |
| 09/18/2017 09/18/17 | Pending | -- | -- | -- |
| 09/05/2017 09/05/17 | Price Changed | $149,900 | -6.3% | $59 / Sq Ft |
| 08/22/2017 08/22/17 | For Sale | $159,900 | -- | $63 / Sq Ft |
Tax History Compared to Growth
Tax History
| Year | Tax Paid | Tax Assessment Tax Assessment Total Assessment is a certain percentage of the fair market value that is determined by local assessors to be the total taxable value of land and additions on the property. | Land | Improvement |
|---|---|---|---|---|
| 2024 | -- | $75,110 | $22,470 | $52,640 |
| 2023 | $2,916 | $61,190 | $11,800 | $49,390 |
| 2022 | $2,925 | $61,190 | $11,800 | $49,390 |
| 2021 | $2,959 | $61,190 | $11,800 | $49,390 |
| 2020 | $2,825 | $52,330 | $10,190 | $42,140 |
| 2019 | $2,801 | $52,340 | $10,190 | $42,150 |
| 2018 | $2,805 | $52,340 | $10,190 | $42,150 |
| 2017 | $2,481 | $42,970 | $10,330 | $32,640 |
| 2016 | $2,473 | $42,760 | $10,330 | $32,430 |
| 2015 | $2,471 | $42,760 | $10,330 | $32,430 |
| 2014 | $285 | $41,000 | $9,910 | $31,090 |
| 2013 | $1,143 | $41,000 | $9,910 | $31,090 |
Agents Affiliated with this Home
-
Derrick Bailey

Seller's Agent in 2025
Derrick Bailey
RE/MAX
(330) 265-7083
494 Total Sales
-
Nicole Alden

Buyer's Agent in 2025
Nicole Alden
BHHS Northwood
(330) 618-4845
141 Total Sales
-
Jason Weitzel

Buyer Co-Listing Agent in 2025
Jason Weitzel
BHHS Northwood
(330) 734-8117
16 Total Sales
-
Debbie Ferrante

Seller's Agent in 2024
Debbie Ferrante
RE/MAX
(330) 958-8394
2,497 Total Sales
-
Brenda Eggert
B
Seller's Agent in 2017
Brenda Eggert
Fathom Realty
36 Total Sales
Map
Source: MLS Now
MLS Number: 5071801
APN: 10001739
- 11965 King Church Ave NW
- 11581 Lela Ave NW
- 971 Camelia St NW
- 1204 Saint Abigail St SW Unit 4A
- 1137 Saint Abigail St SW Unit 11B
- 786 Fair Vista Cir SW
- 778 Fair Vista Cir SW
- 11095 Jan Cir NW
- 482 Meadow Trail SW
- 1133 Scenicrest St NW
- 478 Meadow Trail SW
- 747 Grandview Cir
- 510 Meadow Cir SW Unit 11
- Unit 9 Meadow Trail SW Unit 9
- 631 Lynnview St SW
- 12521 Gwen Whisler Dr NW
- 505 Woodside St SW
- 307 Steffy Ave SW
- 715 W Maple St
- 2085 Lake Center St NW
