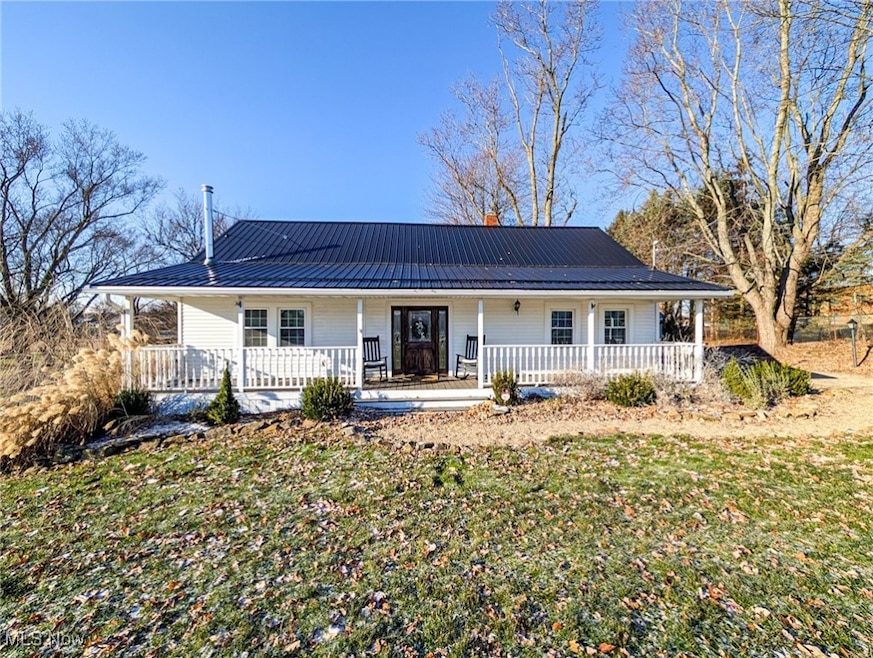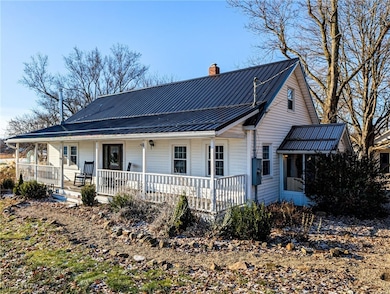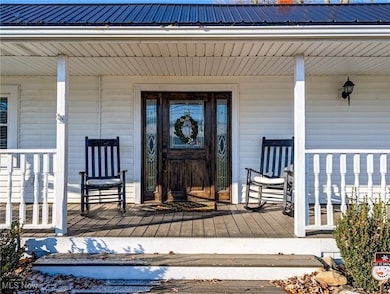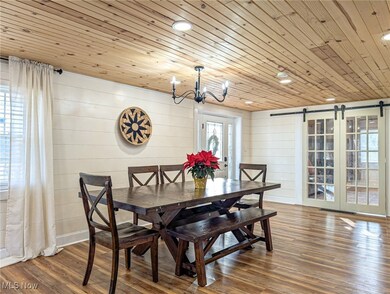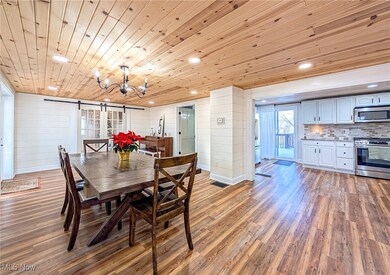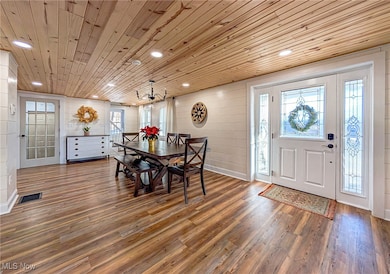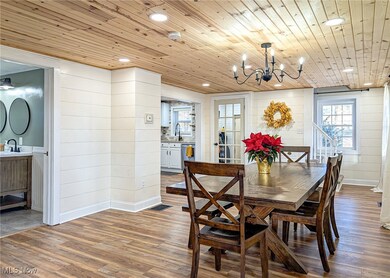
11807 Market Ave NW Uniontown, OH 44685
Highlights
- Spa
- Craftsman Architecture
- 2.5 Car Detached Garage
- Lake Middle/High School Rated A-
- No HOA
- Forced Air Heating and Cooling System
About This Home
As of January 2025This 4 bedroom, 2 bathroom, completely updated Modern Country Farm House in Lake Schools would make even Joanna Gaines proud. Blending modern updates with farmhouse elegance you will be proud to call this home. Welcome your guests onto the timeless front porch into the gorgeous open concept dining room/gathering room. Flanked on 3 sides by the living room boasting vaulted ceilings, the main bathroom and the wonderful country kitchen. The kitchen is equipped with stainless steel appliances, granite countertops, and a marble backsplash.The first-floor owner ensuite offers a private oasis, with glass sliding doors that lead to a spacious deck—ideal for enjoying your morning coffee or quiet evenings in the hot tub under the stars. You’ll love the convenience of first-floor laundry and the beautiful family room, featuring a stunning cathedral pinewood ceiling, new wood burning stove, and wainscoting that adds a touch of rustic charm. Upstairs, two charming spacious bedrooms await. The COMPLETELY finished and newly updated WALKOUT basement expands your living space, offering a bedroom, a family room, and an additional flex room. Currently used as a play room, could be a perfect home office. Outdoors, enjoy peaceful moments on the deck that connects to both the kitchen and master bedroom, or unwind in the hot tub after a long day. Gather around the cozy fire pit. The property also includes a chicken coop for those craving a touch of country living, and an oversized 2.5 car garage with a workshop. 1 side of the garage has vaulted ceilings and has a rustic finish, offering not only a place to park your car but another entertaining/gathering space. NEW Metal ROOF 10/24, New carpet, paint and lighting in lower level 10-12/2024. All new paint in the upstairs 2 bedrooms 12/24. Septic and well POS inspections are complete and ready for new owner. Septic contract with Stark aeration good through April 2025. Home Warranty offers so much piece of mind. Nothing to do but move in
Last Agent to Sell the Property
RE/MAX Trends Realty Brokerage Email: dbailey1830@gmail.com 330-265-7083 License #2018000192 Listed on: 12/13/2024

Home Details
Home Type
- Single Family
Est. Annual Taxes
- $2,916
Year Built
- Built in 1945
Parking
- 2.5 Car Detached Garage
- Driveway
Home Design
- Craftsman Architecture
- Bungalow
- Metal Roof
- Vinyl Siding
Interior Spaces
- 3-Story Property
- Living Room with Fireplace
- Finished Basement
- Basement Fills Entire Space Under The House
Kitchen
- Range<<rangeHoodToken>>
- <<microwave>>
- Dishwasher
Bedrooms and Bathrooms
- 4 Bedrooms | 1 Main Level Bedroom
- 2 Full Bathrooms
Utilities
- Forced Air Heating and Cooling System
- Heating System Uses Gas
- Water Softener
- Septic Tank
Additional Features
- Spa
- 0.41 Acre Lot
Community Details
- No Home Owners Association
Listing and Financial Details
- Home warranty included in the sale of the property
- Assessor Parcel Number 10001739
Ownership History
Purchase Details
Home Financials for this Owner
Home Financials are based on the most recent Mortgage that was taken out on this home.Purchase Details
Home Financials for this Owner
Home Financials are based on the most recent Mortgage that was taken out on this home.Purchase Details
Home Financials for this Owner
Home Financials are based on the most recent Mortgage that was taken out on this home.Purchase Details
Home Financials for this Owner
Home Financials are based on the most recent Mortgage that was taken out on this home.Similar Homes in Uniontown, OH
Home Values in the Area
Average Home Value in this Area
Purchase History
| Date | Type | Sale Price | Title Company |
|---|---|---|---|
| Deed | $312,500 | American Title | |
| Deed | $296,000 | None Listed On Document | |
| Survivorship Deed | $154,000 | None Available | |
| Warranty Deed | $154,900 | Quest Title Agency Inc |
Mortgage History
| Date | Status | Loan Amount | Loan Type |
|---|---|---|---|
| Open | $319,218 | FHA | |
| Previous Owner | $236,800 | New Conventional | |
| Previous Owner | $140,700 | New Conventional | |
| Previous Owner | $146,300 | New Conventional | |
| Previous Owner | $158,230 | VA |
Property History
| Date | Event | Price | Change | Sq Ft Price |
|---|---|---|---|---|
| 01/31/2025 01/31/25 | Sold | $312,500 | +4.2% | $136 / Sq Ft |
| 12/20/2024 12/20/24 | Pending | -- | -- | -- |
| 12/13/2024 12/13/24 | For Sale | $300,000 | +1.4% | $130 / Sq Ft |
| 10/18/2024 10/18/24 | Sold | $296,000 | +6.9% | $180 / Sq Ft |
| 09/28/2024 09/28/24 | Pending | -- | -- | -- |
| 09/24/2024 09/24/24 | For Sale | $276,900 | +79.8% | $169 / Sq Ft |
| 10/30/2017 10/30/17 | Sold | $154,000 | +2.7% | $61 / Sq Ft |
| 09/18/2017 09/18/17 | Pending | -- | -- | -- |
| 09/05/2017 09/05/17 | Price Changed | $149,900 | -6.3% | $59 / Sq Ft |
| 08/22/2017 08/22/17 | For Sale | $159,900 | -- | $63 / Sq Ft |
Tax History Compared to Growth
Tax History
| Year | Tax Paid | Tax Assessment Tax Assessment Total Assessment is a certain percentage of the fair market value that is determined by local assessors to be the total taxable value of land and additions on the property. | Land | Improvement |
|---|---|---|---|---|
| 2024 | -- | $75,110 | $22,470 | $52,640 |
| 2023 | $2,916 | $61,190 | $11,800 | $49,390 |
| 2022 | $2,925 | $61,190 | $11,800 | $49,390 |
| 2021 | $2,959 | $61,190 | $11,800 | $49,390 |
| 2020 | $2,825 | $52,330 | $10,190 | $42,140 |
| 2019 | $2,801 | $52,340 | $10,190 | $42,150 |
| 2018 | $2,805 | $52,340 | $10,190 | $42,150 |
| 2017 | $2,481 | $42,970 | $10,330 | $32,640 |
| 2016 | $2,473 | $42,760 | $10,330 | $32,430 |
| 2015 | $2,471 | $42,760 | $10,330 | $32,430 |
| 2014 | $285 | $41,000 | $9,910 | $31,090 |
| 2013 | $1,143 | $41,000 | $9,910 | $31,090 |
Agents Affiliated with this Home
-
Derrick Bailey

Seller's Agent in 2025
Derrick Bailey
RE/MAX
(330) 265-7083
494 Total Sales
-
Nicole Alden

Buyer's Agent in 2025
Nicole Alden
BHHS Northwood
(330) 618-4845
141 Total Sales
-
Jason Weitzel

Buyer Co-Listing Agent in 2025
Jason Weitzel
BHHS Northwood
(330) 734-8117
16 Total Sales
-
Debbie Ferrante

Seller's Agent in 2024
Debbie Ferrante
RE/MAX
(330) 958-8394
2,496 Total Sales
-
Brenda Eggert
B
Seller's Agent in 2017
Brenda Eggert
Fathom Realty
36 Total Sales
Map
Source: MLS Now
MLS Number: 5090194
APN: 10001739
- 11965 King Church Ave NW
- 11581 Lela Ave NW
- 971 Camelia St NW
- 1204 Saint Abigail St SW Unit 4A
- 1137 Saint Abigail St SW Unit 11B
- 786 Fair Vista Cir SW
- 778 Fair Vista Cir SW
- 11095 Jan Cir NW
- 482 Meadow Trail SW
- 1133 Scenicrest St NW
- 478 Meadow Trail SW
- 747 Grandview Cir
- 510 Meadow Cir SW Unit 11
- Unit 9 Meadow Trail SW Unit 9
- 631 Lynnview St SW
- 12521 Gwen Whisler Dr NW
- 505 Woodside St SW
- 307 Steffy Ave SW
- 715 W Maple St
- 2085 Lake Center St NW
