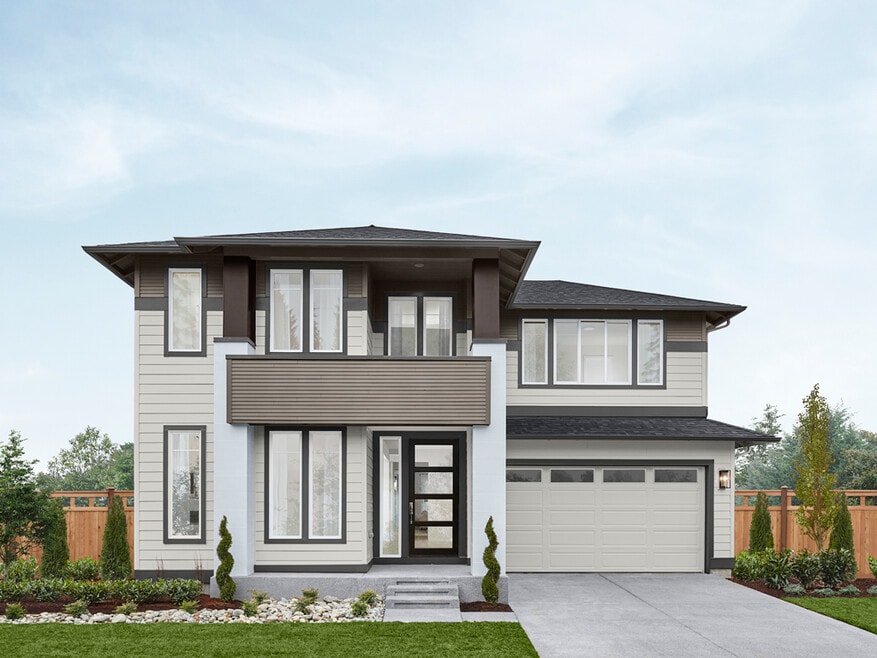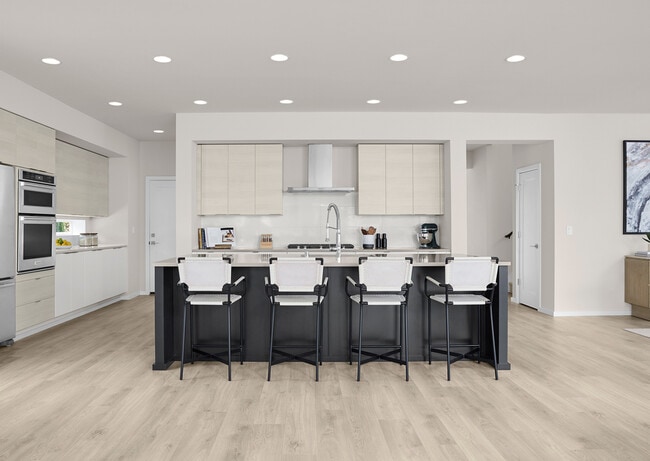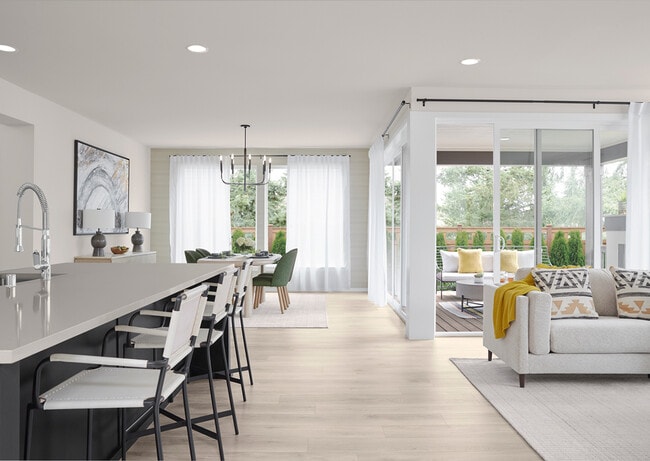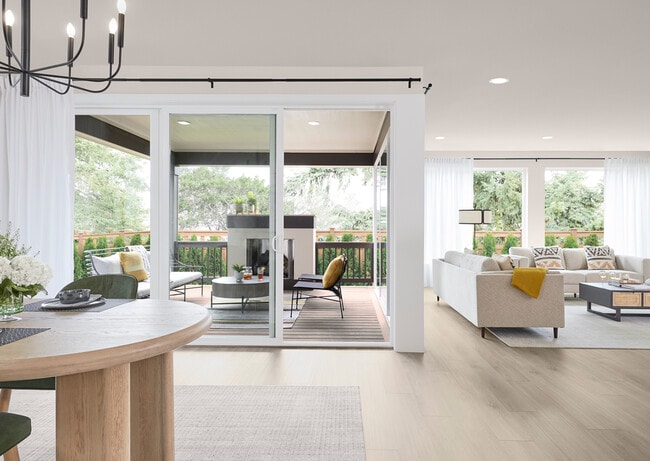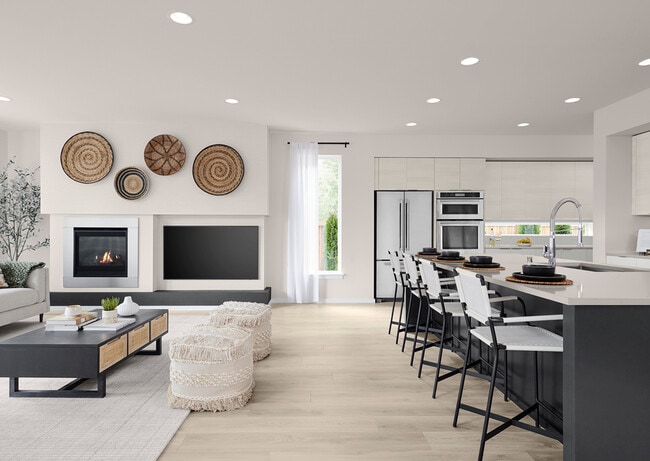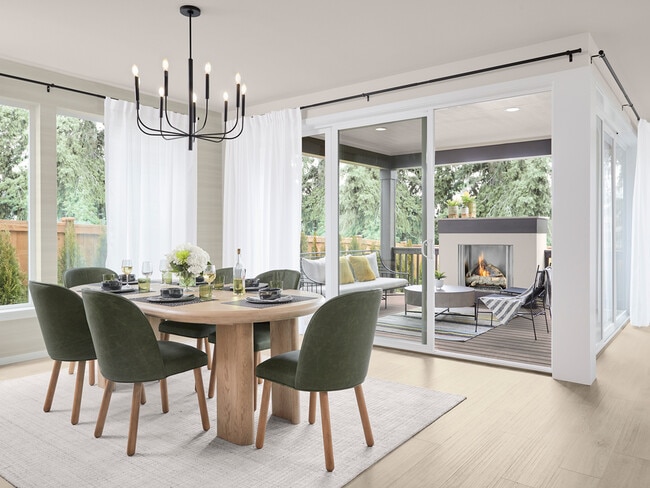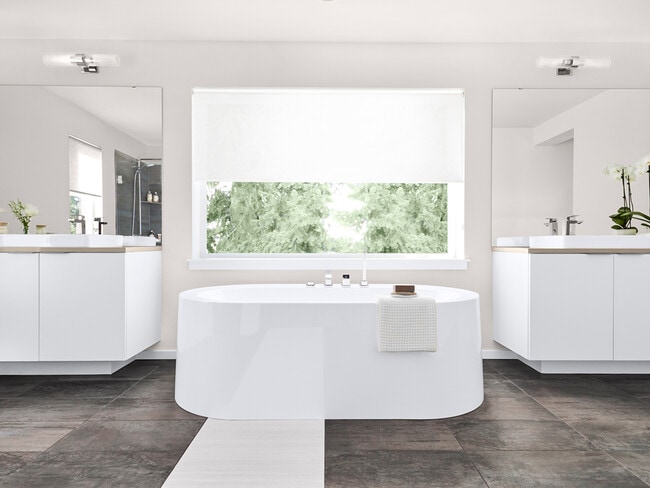
Estimated payment $8,722/month
Highlights
- Home Theater
- New Construction
- Walk-In Pantry
- Kentwood High School Rated A-
- No HOA
- Community Playground
About This Home
Homemade heaven. Convenient carry-out. Freezer faves. No matter the demands asked of your gourmet Kitchen, the culinary success story in The Briar earns a five-star rating. Discover how this and every other space in this home shifts into best-drive on a moment’s notice. In your chefs’ Kitchen whip up elaborate family recipes using energy-efficient Stainless Steel KitchenAid appliances, accented by gorgeous European style cabinets and stunning Quartz-crowned counters. And equally accurate: on busy days, the walk-through Grand Butler’s Pantry is a direct link to quick take-out arriving home through your garage. The bonus walk-in Grand Butler’s Pantry nearby, ensures there is always organized shelving for go-to ingredients, too. From semi-formal to super-casual, The Briar has a modern myriad of places to dine. Holiday dinners take centerstage under the Dining Room’s dazzling chandelier. Weekend brunch sprawls across the Kitchen’s Quartz-finished supersized island. Glide across magnificent timber-look, wide-plank flooring to the open-flow Great Room, backlit by enormous windows, for popcorn-and-a-ballgame afternoons. Spectacular ceiling-height sliding walls of glass, meanwhile, open to the popular Signature Outdoor Room. There is more than enough space here to grill for guests year-round. Down the hallway, toward the Foyer, textured stain-resistant carpet in the semi-enclosed Multi-Purpose Room becomes a hotspot for after-school snacks and homework.
Sales Office
All tours are by appointment only. Please contact sales office to schedule.
Home Details
Home Type
- Single Family
Parking
- 2 Car Garage
Home Design
- New Construction
Interior Spaces
- 2-Story Property
- Home Theater
Kitchen
- Walk-In Pantry
- Oven
- Dishwasher
- Disposal
Bedrooms and Bathrooms
- 5 Bedrooms
Community Details
Overview
- No Home Owners Association
Recreation
- Community Playground
- Park
Map
Other Move In Ready Homes in Clark Lake Ridge
About the Builder
- Clark Lake Ridge
- Alder Grove
- 16921 SE 257th Place
- 12506 SE 256th Place Unit 8
- 12432 SE 256th Place Unit 11
- 13228 SE 238th Place Unit 9
- Meristone
- 12429 SE 256th Place Unit 3
- 13232 SE 238th Place Unit 8
- 12433 SE 256th Place Unit 4
- 13307 SE 238th Place Unit 11
- 13302 SE 238th Place Unit 7
- 13325 SE 238th Place Unit 15
- Elan
- 13329 SE 238th Place Unit 16
- 21424 116th Place SE
- 23801 100th Ave SE
- 132xx SE 231st St
- 22728 101st Place SE
- 25212 138th Place SE
