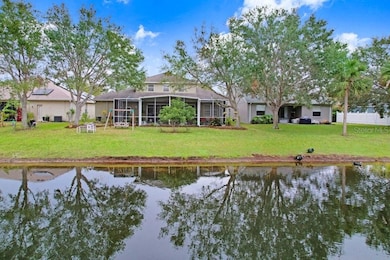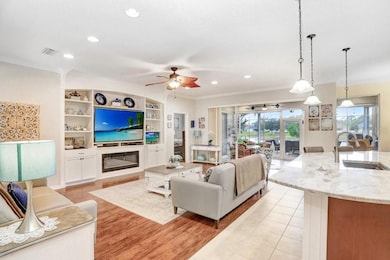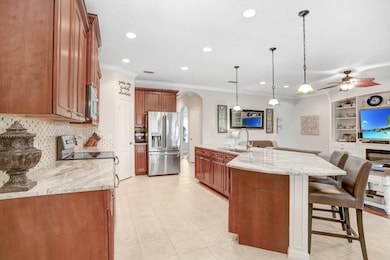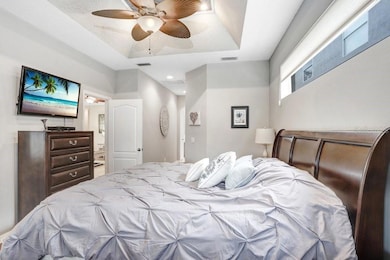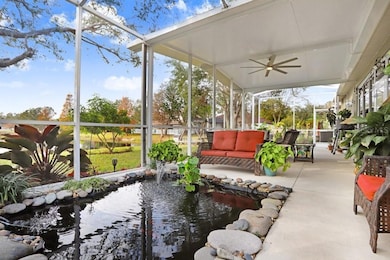
11807 Summer Springs Dr Riverview, FL 33579
Estimated payment $3,371/month
Highlights
- Access To Pond
- Oak Trees
- Pond View
- Riverview High School Rated A-
- Home fronts a pond
- Main Floor Primary Bedroom
About This Home
Welcome to this stunning 4-bedroom, 4-bathroom home, a peaceful retreat offering everything you need and more. Highlights include a den/office, spacious bonus room with endless possibilities, and a 3-car garage. Step outside to enjoy nature from your screened lanai (2021), koi pond, or enclosed sunroom (2020). Relax in the private backyard overlooking a tranquil pond and breathtaking sunsets. Ideal for multi-generational living, this home provides space and privacy for all. PLUS LOW HOA and NO CDD!The chef’s kitchen is a dream and boasts an extended breakfast bar, wood cabinetry, stainless steel GE appliances (2019-2024), pendant lighting, and a walk-in pantry, flowing seamlessly into the living room with custom built-ins (2020). This open area is great for entertaining and walks seamlessly into the sunroom and screened lanai with expansive views of the outside living space.The master suite is a peaceful sanctuary featuring a tray ceiling, patio access, custom closets (2021), walk-in shower, soaking tub, and dual vanities. Downstairs are three additional bedrooms, a Jack-and-Jill bathroom, and another full bath. The updated laundry room (2020) adds convenience with cabinetry and platforms. Upstairs, a large bonus room with custom built-ins (2020), an electric fireplace, and wood accents creates a warm, inviting space perfect for guests or relaxation.Recent updates throughout make this home both beautiful and functional. New roof (2019), laminate wood flooring and carpet, fresh paint, updated lighting, and granite countertops (2019). Smart home features and Upgrades abound! The kitchen includes a hideaway plug box, touchless faucet, WiFi-enabled appliances (including a Keurig-equipped fridge), while the laundry has a WiFi washer/dryer. The 3-car garage features overhead storage and WiFi-enabled openers, and a 5-camera surveillance system adds peace of mind.Enjoy serene surroundings with the convenience of nearby shopping, schools, hospitals, and major roadways. With low HOA fees and no CDD, this home offers incredible value. Schedule your private showing today to experience its beauty for yourself.*****Full updates listed in attachments*****
Listing Agent
FLORIDA EXECUTIVE REALTY Brokerage Phone: 813-327-7807 License #3558099

Home Details
Home Type
- Single Family
Est. Annual Taxes
- $4,232
Year Built
- Built in 2006
Lot Details
- 7,475 Sq Ft Lot
- Home fronts a pond
- East Facing Home
- Mature Landscaping
- Irrigation Equipment
- Oak Trees
- Property is zoned PD
HOA Fees
- $67 Monthly HOA Fees
Parking
- 3 Car Attached Garage
Property Views
- Pond
- Garden
Home Design
- Bi-Level Home
- Slab Foundation
- Shingle Roof
- Block Exterior
- Stucco
Interior Spaces
- 3,108 Sq Ft Home
- Built-In Features
- Shelving
- Crown Molding
- High Ceiling
- Ceiling Fan
- Non-Wood Burning Fireplace
- Electric Fireplace
- Blinds
- Sliding Doors
- Great Room
- Family Room Off Kitchen
- Dining Room
- Home Office
- Bonus Room
Kitchen
- Eat-In Kitchen
- Range
- Microwave
- Dishwasher
- Stone Countertops
- Disposal
Flooring
- Carpet
- Laminate
- Tile
- Luxury Vinyl Tile
Bedrooms and Bathrooms
- 4 Bedrooms
- Primary Bedroom on Main
- En-Suite Bathroom
- Walk-In Closet
- Jack-and-Jill Bathroom
- 4 Full Bathrooms
Laundry
- Laundry Room
- Dryer
- Washer
Outdoor Features
- Access To Pond
- Enclosed patio or porch
- Rain Gutters
- Private Mailbox
Schools
- Summerfield Crossing Elementary School
- Barrington Middle School
- Riverview High School
Utilities
- Central Heating and Cooling System
- Thermostat
- Electric Water Heater
- High Speed Internet
- Phone Available
- Cable TV Available
Community Details
- Douglas Lee Association, Phone Number (813) 968-5665
- Visit Association Website
- Summer Spgs Subdivision
Listing and Financial Details
- Visit Down Payment Resource Website
- Legal Lot and Block 2 / D
- Assessor Parcel Number U-10-31-20-71S-D00000-00002.0
Map
Home Values in the Area
Average Home Value in this Area
Tax History
| Year | Tax Paid | Tax Assessment Tax Assessment Total Assessment is a certain percentage of the fair market value that is determined by local assessors to be the total taxable value of land and additions on the property. | Land | Improvement |
|---|---|---|---|---|
| 2024 | $4,082 | $236,431 | -- | -- |
| 2023 | $4,082 | $229,545 | $0 | $0 |
| 2022 | $3,899 | $222,859 | $0 | $0 |
| 2021 | $3,671 | $206,089 | $0 | $0 |
| 2020 | $3,581 | $203,244 | $0 | $0 |
| 2019 | $2,803 | $161,835 | $0 | $0 |
| 2018 | $2,749 | $158,817 | $0 | $0 |
| 2017 | $2,710 | $213,521 | $0 | $0 |
| 2016 | $2,681 | $152,351 | $0 | $0 |
| 2015 | $2,706 | $151,292 | $0 | $0 |
| 2014 | $2,681 | $150,091 | $0 | $0 |
| 2013 | -- | $147,873 | $0 | $0 |
Property History
| Date | Event | Price | Change | Sq Ft Price |
|---|---|---|---|---|
| 04/26/2025 04/26/25 | Price Changed | $529,900 | -1.5% | $170 / Sq Ft |
| 03/05/2025 03/05/25 | Price Changed | $537,900 | -0.4% | $173 / Sq Ft |
| 01/20/2025 01/20/25 | For Sale | $539,900 | +86.2% | $174 / Sq Ft |
| 04/18/2019 04/18/19 | Sold | $290,000 | -3.3% | $93 / Sq Ft |
| 03/21/2019 03/21/19 | Pending | -- | -- | -- |
| 03/02/2019 03/02/19 | For Sale | $299,999 | -- | $97 / Sq Ft |
Deed History
| Date | Type | Sale Price | Title Company |
|---|---|---|---|
| Quit Claim Deed | -- | None Available | |
| Warranty Deed | $290,000 | All American Title | |
| Corporate Deed | $346,500 | First American Title Ins Co |
Mortgage History
| Date | Status | Loan Amount | Loan Type |
|---|---|---|---|
| Open | $279,458 | FHA | |
| Closed | $283,081 | FHA | |
| Previous Owner | $284,747 | FHA | |
| Previous Owner | $277,140 | Fannie Mae Freddie Mac |
Similar Homes in Riverview, FL
Source: Stellar MLS
MLS Number: TB8339323
APN: U-10-31-20-71S-D00000-00002.0
- 11715 Summer Springs Dr
- 12814 Cattail Shore Ln
- 11716 Summer Springs Dr
- 11749 Summer Springs Dr
- 12902 Cattail Shore Ln
- 12908 Cattail Shore Ln
- 12807 Balm Riverview Rd Unit A
- 12803 Balm Riverview Rd
- 12914 Gordon Rd
- 13528 Prestwick Dr
- 11882 Frost Aster Dr
- 11862 Frost Aster Dr
- 11892 Frost Aster Dr
- 11928 Frost Aster Dr
- 11804 Harpswell Dr
- 12006 Glenshire Dr
- 13504 Prestwick Dr
- 12004 Big Bend Rd
- 13245 Prestwick Creek Dr
- 11936 Sand Myrtle Rd

