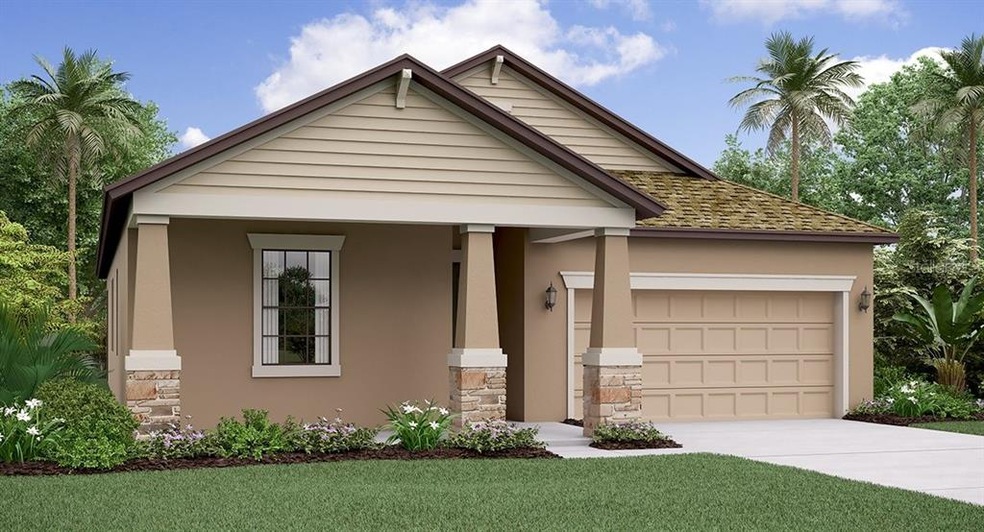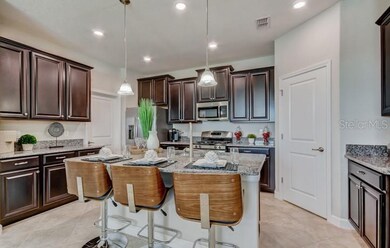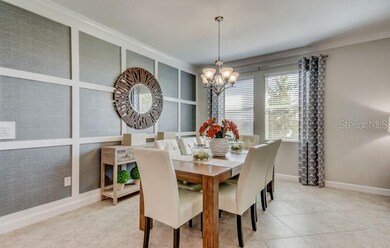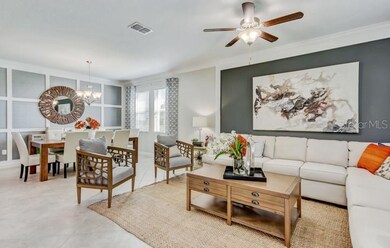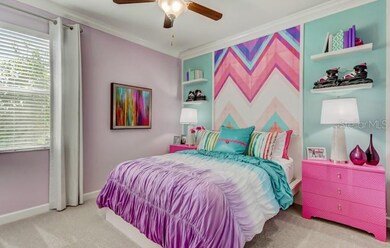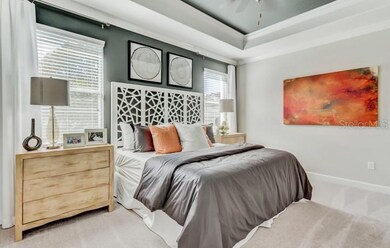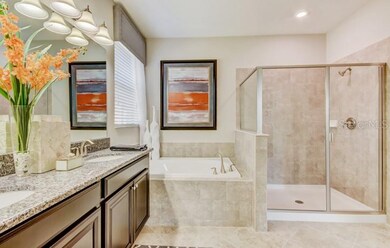
11807 Sunburst Marble Rd Riverview, FL 33579
Estimated Value: $401,431
Highlights
- Under Construction
- Open Floorplan
- Great Room
- Pond View
- Contemporary Architecture
- 2 Car Attached Garage
About This Home
As of July 2020The single-story North Carolina 2017 floor plan invites you in with an elegant foyer that leads into an open and natural flow between the dining room, family room and spacious kitchen, perfect for entertaining. The master suite connects seamlessly with the master bath and spacious walk-in closet. The Kitchen features 42" staggered Scottsdale Maple Expresso raised square panel cabinetry adorned with Crown Molding & showcased with Satin Nickel hardware along with New Caledonia granite countertops & paired with stainless-steel GE® appliances. 18x18 Cabo Shore ceramic tile laid on the diagonal completes the look. South Fork is the perfect community for those seeking an active lifestyle. Located in the beautiful SouthShore area, you are just a short drive away from Brandon, with easy access to I-75 and 301. Enjoy the peacefulness of the suburbs, yet still have many options for dining, shopping and entertainment nearby. Shop until you drop at Brandon Town Center, indulge in the nightlife of Tampa Bay or soak up the sun on one of the many area beaches. Interior photos disclosed are different from the actual model being built.
Home Details
Home Type
- Single Family
Est. Annual Taxes
- $2,728
Year Built
- Built in 2020 | Under Construction
Lot Details
- 6,000 Sq Ft Lot
- North Facing Home
- Landscaped with Trees
- Property is zoned PD
HOA Fees
- $8 Monthly HOA Fees
Parking
- 2 Car Attached Garage
Home Design
- Contemporary Architecture
- Slab Foundation
- Shingle Roof
- Block Exterior
- Stucco
Interior Spaces
- 2,061 Sq Ft Home
- Open Floorplan
- Blinds
- Sliding Doors
- Great Room
- Inside Utility
- Pond Views
Kitchen
- Eat-In Kitchen
- Microwave
- Dishwasher
- Disposal
Flooring
- Carpet
- Ceramic Tile
Bedrooms and Bathrooms
- 4 Bedrooms
- 3 Full Bathrooms
Laundry
- Laundry in unit
- Dryer
- Washer
Schools
- Summerfield Elementary School
- Eisenhower Middle School
- East Bay High School
Utilities
- Central Heating and Cooling System
- Cable TV Available
Community Details
- Meritus/ Monica Dambrosio Association
- Built by Lennar
- South Fork Barrington Subdivision, North Carolina Floorplan
Listing and Financial Details
- Down Payment Assistance Available
- Visit Down Payment Resource Website
- Tax Lot 78
- Assessor Parcel Number U-15-31-20-A57-000000-00078.0
- $2,162 per year additional tax assessments
Ownership History
Purchase Details
Home Financials for this Owner
Home Financials are based on the most recent Mortgage that was taken out on this home.Similar Homes in the area
Home Values in the Area
Average Home Value in this Area
Purchase History
| Date | Buyer | Sale Price | Title Company |
|---|---|---|---|
| Melvin Mickey | $274,900 | Calatlantic Title Inc |
Mortgage History
| Date | Status | Borrower | Loan Amount |
|---|---|---|---|
| Open | Melvin Mickey | $274,966 | |
| Closed | Melvin Mickey | $274,860 |
Property History
| Date | Event | Price | Change | Sq Ft Price |
|---|---|---|---|---|
| 07/22/2020 07/22/20 | Sold | $274,860 | 0.0% | $133 / Sq Ft |
| 03/28/2020 03/28/20 | Pending | -- | -- | -- |
| 03/16/2020 03/16/20 | Price Changed | $274,860 | +0.1% | $133 / Sq Ft |
| 03/06/2020 03/06/20 | Price Changed | $274,660 | +1.4% | $133 / Sq Ft |
| 02/25/2020 02/25/20 | Price Changed | $270,760 | +1.0% | $131 / Sq Ft |
| 02/12/2020 02/12/20 | For Sale | $268,160 | -- | $130 / Sq Ft |
Tax History Compared to Growth
Tax History
| Year | Tax Paid | Tax Assessment Tax Assessment Total Assessment is a certain percentage of the fair market value that is determined by local assessors to be the total taxable value of land and additions on the property. | Land | Improvement |
|---|---|---|---|---|
| 2024 | $3,500 | $262,511 | -- | -- |
| 2023 | $3,459 | $254,865 | $0 | $0 |
| 2022 | $3,174 | $247,442 | $0 | $0 |
| 2021 | $6,738 | $240,235 | $45,243 | $194,992 |
| 2020 | $3,096 | $42,417 | $42,417 | $0 |
| 2019 | $2,893 | $29,698 | $29,698 | $0 |
Agents Affiliated with this Home
-
Ben Goldstein

Seller's Agent in 2020
Ben Goldstein
LENNAR REALTY
(844) 277-5790
720 in this area
11,192 Total Sales
-
Tony Baroni

Buyer's Agent in 2020
Tony Baroni
KELLER WILLIAMS SUBURBAN TAMPA
(813) 661-2475
124 in this area
1,347 Total Sales
Map
Source: Stellar MLS
MLS Number: T3225533
APN: U-15-31-20-B4K-000000-00078.0
- 13622 Tonya Anne Dr
- 11827 Cara Field Ave
- 13614 Tonya Anne Dr
- 13822 Carlow Park Dr
- 13802 Kinsale St
- 13821 Kinsale St
- 13828 Tonya Anne Dr
- 11817 Blackeyed Susan Dr
- 13651 Ashlar Slate Place
- 11724 Sunburst Marble Rd
- 13639 Ashlar Slate Place
- 13603 Wild Ginger St
- 13871 Carlow Park Dr
- 11833 Clare Hill Ave
- 13614 Wild Ginger St
- 11830 Brighton Knoll Loop
- 11834 Brighton Knoll Loop
- 13529 Wild Ginger St
- 11819 Brighton Knoll Loop
- 11707 Sunburst Marble Rd
- 11807 Sunburst Marble Rd
- 11805 Sunburst Marble Rd
- 11809 Sunburst Marble Rd
- 11811 Sunburst Marble Rd
- 11811 Road
- 11813 Sunburst Marble Rd
- 11808 Sunburst Marble Rd
- 11810 Sunburst Marble Rd
- 11806 Sunburst Marble Rd
- 11804 Sunburst Marble Rd
- 11812 Sunburst Marble Rd
- 11815 Sunburst Marble Rd
- 11814 Sunburst Marble Rd
- 11802 Sunburst Marble Rd
- 11808 Cara Field Ave
- 11806 Cara Field Ave
- 11806 Cara Field Ave
- 11810 Cara Field Ave
- 11810 Cara Field Ave
- 11816 Sunburst Marble Rd
