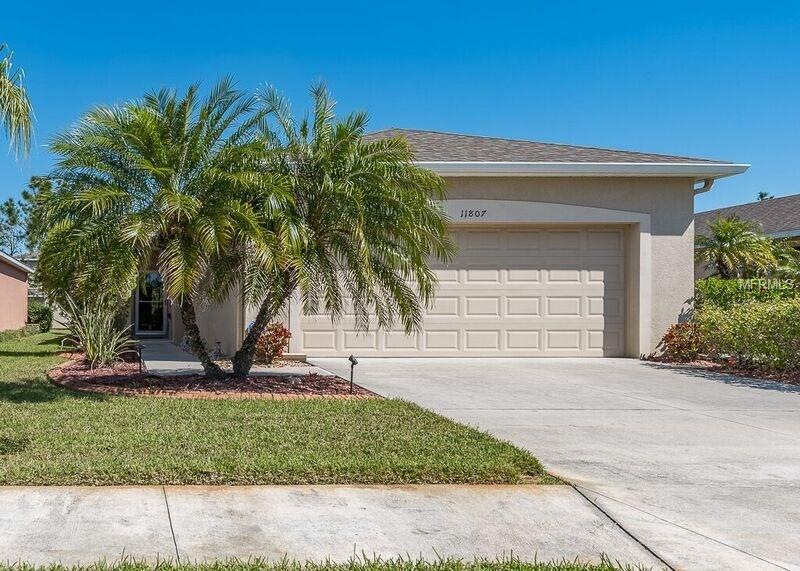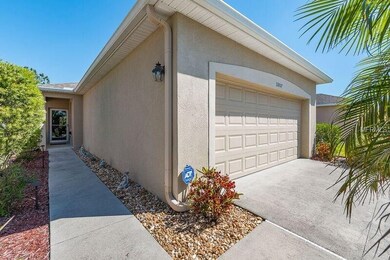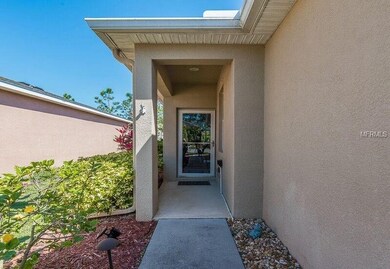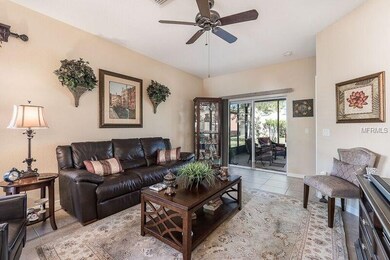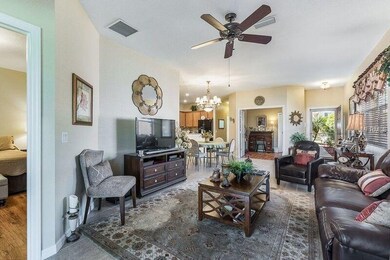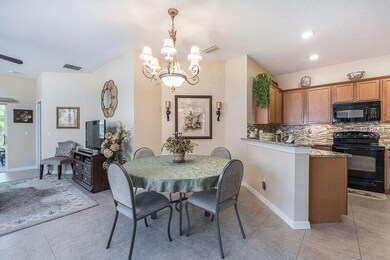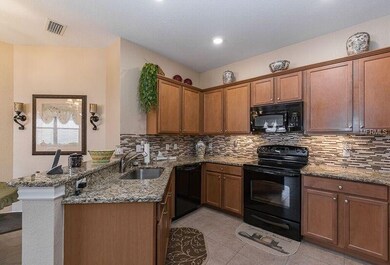
11807 Tempest Harbor Loop Venice, FL 34292
Highlights
- Fitness Center
- Saltwater Pool
- Open Floorplan
- Taylor Ranch Elementary School Rated A-
- Gated Community
- Deck
About This Home
As of June 2019THIS IS RESORT STYLE LIVING AT IT'S BEST! Immaculately Maintained 3 Bedroom, 2 Bath, 2 Car Garage, "Aspen" Model in the Ever Popular, Gated Community, Stoneybrook of Venice! As you enter, the open floor plan gives you such a spacious feel and so much room to entertain your guests. Updates include granite counter tops and backsplash in the kitchen, laminate flooring in all of the bedrooms, built ins in the master bedroom closet and 3 year old washer and dryer. The third bedroom may also be used as an office or den. As you bring the outside in from this extended lanai it gives you even more room for parties with family and guests or to just kick back and relax. There are so many amenities in this community you may never want to leave. The nearby recreational complex offers a fitness center, health club, incredible pool with hot tub and wade pool, 4 lighted tennis courts, sports field, basketball court, in-line skate rink, movie theater, 2 sand volleyball courts and the list goes on.....The onsite activities director ensures that there is always some fun activity arranged on site for every age group. You are within minutes to the interstate, shopping, dining, Downtown Venice and the Beautiful Gulf Beaches. Seeing is believing. Come Live the Florida Vacation Year Round. You will not be disappointed.
Last Agent to Sell the Property
EXIT KING REALTY License #3149671 Listed on: 03/18/2018

Last Buyer's Agent
Cathy Moseley
License #3395543
Home Details
Home Type
- Single Family
Est. Annual Taxes
- $1,945
Year Built
- Built in 2010
Lot Details
- 5,371 Sq Ft Lot
- Northwest Facing Home
- Mature Landscaping
- Property is zoned PID
HOA Fees
- $145 Monthly HOA Fees
Parking
- 2 Car Attached Garage
- Driveway
Home Design
- Spanish Architecture
- Planned Development
- Slab Foundation
- Shingle Roof
- Block Exterior
- Stucco
Interior Spaces
- 1,270 Sq Ft Home
- Open Floorplan
- High Ceiling
- Ceiling Fan
- Sliding Doors
- Entrance Foyer
- Great Room
- Combination Dining and Living Room
- Inside Utility
Kitchen
- Range
- Microwave
- ENERGY STAR Qualified Refrigerator
- ENERGY STAR Qualified Dishwasher
- Solid Surface Countertops
- Solid Wood Cabinet
- Disposal
Flooring
- Laminate
- No or Low VOC Flooring
- Ceramic Tile
Bedrooms and Bathrooms
- 3 Bedrooms
- Primary Bedroom on Main
- Split Bedroom Floorplan
- Walk-In Closet
- 2 Full Bathrooms
- Low Flow Plumbing Fixtures
Laundry
- Dryer
- Washer
Home Security
- Security System Owned
- Storm Windows
- Fire and Smoke Detector
Eco-Friendly Details
- Ventilation
Pool
- Saltwater Pool
- Spa
Outdoor Features
- Deck
- Enclosed patio or porch
Schools
- Taylor Ranch Elementary School
- Venice Area Middle School
- Venice Senior High School
Utilities
- Central Heating and Cooling System
- Cable TV Available
Listing and Financial Details
- Down Payment Assistance Available
- Homestead Exemption
- Visit Down Payment Resource Website
- Tax Lot 2101
- Assessor Parcel Number 0756032101
- $381 per year additional tax assessments
Community Details
Overview
- Association fees include community pool, recreational facilities, security
- Stoneybrook At Venice Community
- Stoneybrook At Venice Unit 4 Subdivision
- Association Owns Recreation Facilities
- The community has rules related to deed restrictions
- Rental Restrictions
Recreation
- Tennis Courts
- Community Playground
- Fitness Center
- Community Pool
- Community Spa
- Park
Security
- Security Service
- Gated Community
Ownership History
Purchase Details
Home Financials for this Owner
Home Financials are based on the most recent Mortgage that was taken out on this home.Purchase Details
Home Financials for this Owner
Home Financials are based on the most recent Mortgage that was taken out on this home.Purchase Details
Purchase Details
Purchase Details
Home Financials for this Owner
Home Financials are based on the most recent Mortgage that was taken out on this home.Purchase Details
Home Financials for this Owner
Home Financials are based on the most recent Mortgage that was taken out on this home.Purchase Details
Purchase Details
Similar Homes in Venice, FL
Home Values in the Area
Average Home Value in this Area
Purchase History
| Date | Type | Sale Price | Title Company |
|---|---|---|---|
| Warranty Deed | $221,000 | First International Ttl Inc | |
| Warranty Deed | $227,000 | Integrity Title Svcs Inc | |
| Interfamily Deed Transfer | -- | Integrity Title Svsc Inc | |
| Interfamily Deed Transfer | -- | Integrity Title Services Inc | |
| Warranty Deed | $162,500 | Integrity Title Services Inc | |
| Warranty Deed | $148,000 | Stewart Title Company | |
| Warranty Deed | -- | Attorney | |
| Special Warranty Deed | $145,000 | North American Title Company |
Mortgage History
| Date | Status | Loan Amount | Loan Type |
|---|---|---|---|
| Open | $176,500 | New Conventional | |
| Closed | $176,800 | New Conventional |
Property History
| Date | Event | Price | Change | Sq Ft Price |
|---|---|---|---|---|
| 06/03/2019 06/03/19 | Sold | $221,000 | -3.1% | $174 / Sq Ft |
| 04/18/2019 04/18/19 | Pending | -- | -- | -- |
| 01/24/2019 01/24/19 | For Sale | $228,000 | +0.4% | $179 / Sq Ft |
| 06/01/2018 06/01/18 | Sold | $227,000 | -3.0% | $179 / Sq Ft |
| 05/02/2018 05/02/18 | Pending | -- | -- | -- |
| 04/16/2018 04/16/18 | Price Changed | $234,000 | -2.5% | $184 / Sq Ft |
| 03/18/2018 03/18/18 | For Sale | $239,900 | +47.6% | $189 / Sq Ft |
| 04/26/2013 04/26/13 | Sold | $162,500 | -1.5% | $128 / Sq Ft |
| 03/26/2013 03/26/13 | Pending | -- | -- | -- |
| 03/23/2013 03/23/13 | For Sale | $165,000 | +11.5% | $130 / Sq Ft |
| 11/16/2012 11/16/12 | Sold | $148,000 | -7.4% | $117 / Sq Ft |
| 10/19/2012 10/19/12 | Pending | -- | -- | -- |
| 07/13/2012 07/13/12 | For Sale | $159,900 | -- | $126 / Sq Ft |
Tax History Compared to Growth
Tax History
| Year | Tax Paid | Tax Assessment Tax Assessment Total Assessment is a certain percentage of the fair market value that is determined by local assessors to be the total taxable value of land and additions on the property. | Land | Improvement |
|---|---|---|---|---|
| 2024 | $3,997 | $259,050 | -- | -- |
| 2023 | $3,997 | $295,700 | $73,300 | $222,400 |
| 2022 | $4,024 | $303,700 | $68,800 | $234,900 |
| 2021 | $3,280 | $196,000 | $55,500 | $140,500 |
| 2020 | $3,114 | $179,700 | $54,300 | $125,400 |
| 2019 | $1,829 | $125,786 | $0 | $0 |
| 2018 | $0 | $138,404 | $0 | $0 |
| 2017 | $1,945 | $135,557 | $0 | $0 |
| 2016 | $2,000 | $157,200 | $34,400 | $122,800 |
| 2015 | $2,011 | $142,900 | $34,800 | $108,100 |
| 2014 | $2,027 | $120,000 | $0 | $0 |
Agents Affiliated with this Home
-
E
Seller's Agent in 2019
Elena Little
-
Theresa Kimbrell

Buyer's Agent in 2019
Theresa Kimbrell
NEXTHOME BEACH TO BAY
(941) 882-2060
67 Total Sales
-
Steve Forbes
S
Seller's Agent in 2018
Steve Forbes
EXIT KING REALTY
(941) 204-7402
22 Total Sales
-

Buyer's Agent in 2018
Cathy Moseley
-
Leslie Brown

Seller's Agent in 2013
Leslie Brown
KW COASTAL LIVING
(941) 468-1819
362 Total Sales
-
C
Buyer's Agent in 2013
Court Hoyle
Map
Source: Stellar MLS
MLS Number: N5917044
APN: 0756-03-2101
- 11819 Tempest Harbor Loop
- 11774 Tempest Harbor Loop
- 11750 Tempest Harbor Loop
- 11649 Tempest Harbor Loop
- 11915 Tempest Harbor Loop
- 12971 Tigers Eye Dr
- 12983 Tigers Eye Dr
- 11954 Tempest Harbor Loop
- 11938 Tempest Harbor Loop
- 11924 Tempest Harbor Loop
- 20892 Cattail Blvd
- 13084 Tigers Eye Dr
- 20844 Cattail Blvd
- 20828 Cattail Blvd
- 12404 Destin Loop
- 12520 Shimmering Oak Cir
- 12656 Sagewood Dr
- 12420 Destin Loop
- 12478 Sagewood Dr
- 12679 Sagewood Dr
