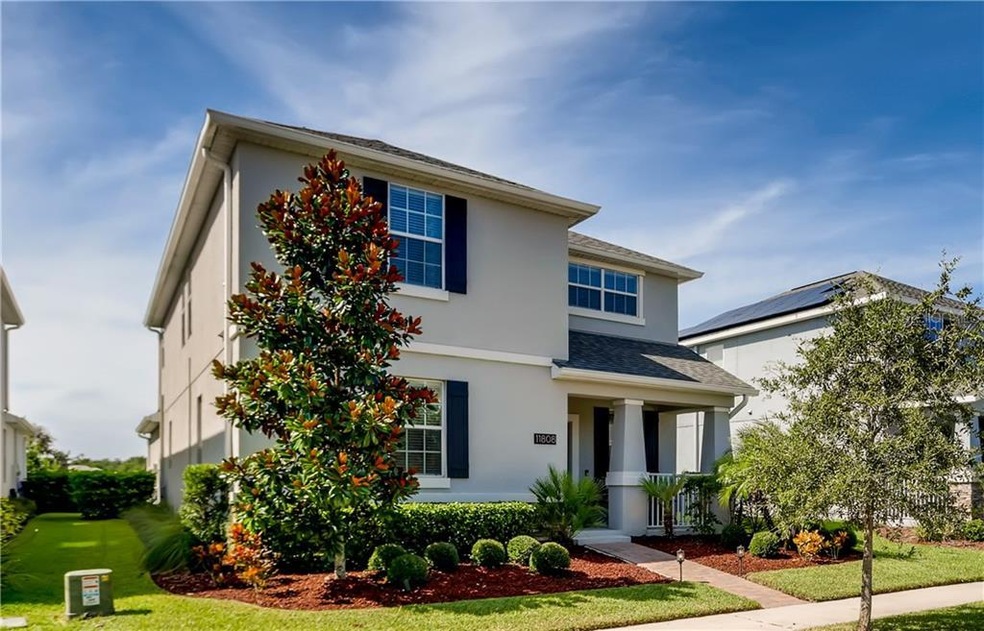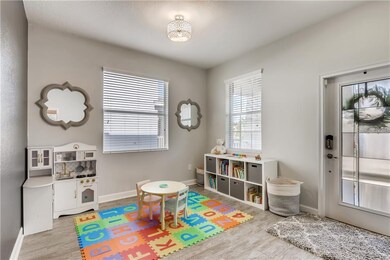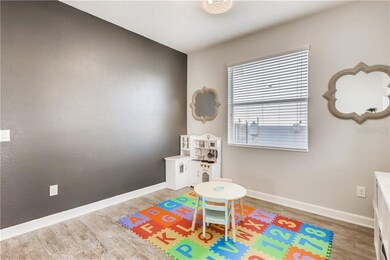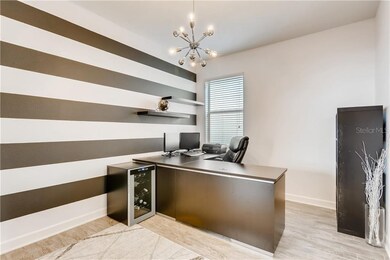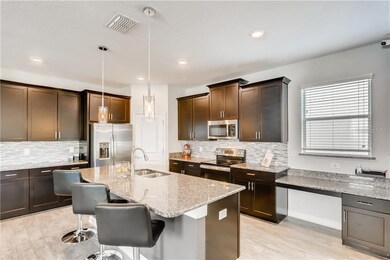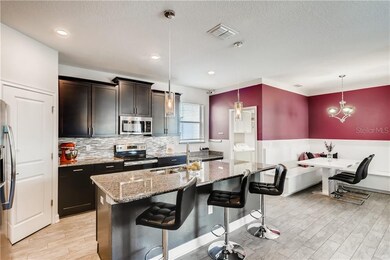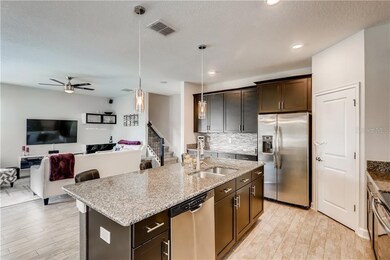
11808 Ginsberg Place Orlando, FL 32832
Storey Park NeighborhoodHighlights
- Fitness Center
- Solar Power System
- Open Floorplan
- Sun Blaze Elementary School Rated A-
- Gated Community
- Clubhouse
About This Home
As of January 2025A cozy porch and contemporary glass front entry door welcome you to this family friendly spacious 2-story home offering multiple upgrades. With 5 bedrooms, 3 baths and home office, there’s plenty of room for today’s lifestyle. The ground floor offers a guest bedroom with adjoining bath for ultimate privacy. Formal dining room is perfect for holiday meals and special occasions. Double French doors lead to the home office where you can work undisturbed. The kitchen family room combination is the perfect gathering spot for busy family life or entertaining. The kitchen features beautiful wood cabinetry, granite countertops, spacious island, stainless appliances, large pantry and built in desk. The breakfast nook has custom bench seating with additional storage. Light and bright family room has sliders to the covered lanai area. Laundry room with cabinets and hall tree lead to the two-car attached garage with ceiling racks for additional storage options. Custom railing opens the staircase to the living area and was recently tiled to match the beautiful wood look tile flooring found throughout the main living areas. The second floor has a large loft area, the perfect spot for a playroom, media room or teenage hideout! The master suite offers a tray ceiling, custom closets, dual sinks, wood cabinets, granite, garden tub and walk in shower. Three additional bedrooms and bath complete the second floor. Additional interior upgrades include custom closets in two of guest bedrooms and linen closet. Exterior upgrades include fully fenced back yard, gutters, 3 security cameras and landscape lighting. Conveniently located in the gated community of Storey Park that offers a clubhouse, fitness center, sports court, playground, resort style pool and splash pad. Close to A+ rated schools, shopping, multiple dining venues, medical city, airport and area attractions. Why wait to build, make this lovely home yours today!
Last Agent to Sell the Property
COLDWELL BANKER SARASOTA CENT. License #0665423 Listed on: 10/20/2020

Home Details
Home Type
- Single Family
Est. Annual Taxes
- $6,278
Year Built
- Built in 2016
Lot Details
- 4,999 Sq Ft Lot
- Property fronts a private road
- North Facing Home
- Property is zoned PD
HOA Fees
- $161 Monthly HOA Fees
Parking
- 2 Car Attached Garage
- Alley Access
- Garage Door Opener
- Driveway
- Open Parking
Home Design
- Florida Architecture
- Slab Foundation
- Shingle Roof
- Block Exterior
- Stone Siding
- Stucco
Interior Spaces
- 2,638 Sq Ft Home
- 2-Story Property
- Open Floorplan
- Ceiling Fan
- Blinds
- Sliding Doors
- Family Room Off Kitchen
- Formal Dining Room
- Den
- Loft
- Inside Utility
- Laundry Room
Kitchen
- Eat-In Kitchen
- Range
- Recirculated Exhaust Fan
- Microwave
- Dishwasher
- Stone Countertops
- Solid Wood Cabinet
- Disposal
Flooring
- Carpet
- Porcelain Tile
Bedrooms and Bathrooms
- 5 Bedrooms
- Walk-In Closet
- 3 Full Bathrooms
Eco-Friendly Details
- Solar Power System
- Reclaimed Water Irrigation System
Outdoor Features
- Covered patio or porch
- Rain Gutters
Schools
- Sun Blaze Elementary School
- Innovation Middle School
- Lake Nona High School
Utilities
- Central Heating and Cooling System
- Electric Water Heater
- Cable TV Available
Listing and Financial Details
- Down Payment Assistance Available
- Homestead Exemption
- Visit Down Payment Resource Website
- Tax Lot 92
- Assessor Parcel Number 04-24-31-8981-00-920
- $1,517 per year additional tax assessments
Community Details
Overview
- Association fees include cable TV, community pool, escrow reserves fund, internet, manager, private road, recreational facilities, security
- $138 Other Monthly Fees
- Icon Management/Deanna Campos Association, Phone Number (407) 867-5902
- Built by Lennar
- Storey Park Ph 2 Subdivision, Rio Floorplan
- Association Owns Recreation Facilities
- The community has rules related to deed restrictions, allowable golf cart usage in the community
- Rental Restrictions
Amenities
- Clubhouse
Recreation
- Tennis Courts
- Recreation Facilities
- Community Playground
- Fitness Center
- Community Pool
- Park
- Trails
Security
- Security Service
- Gated Community
Ownership History
Purchase Details
Home Financials for this Owner
Home Financials are based on the most recent Mortgage that was taken out on this home.Purchase Details
Home Financials for this Owner
Home Financials are based on the most recent Mortgage that was taken out on this home.Purchase Details
Home Financials for this Owner
Home Financials are based on the most recent Mortgage that was taken out on this home.Similar Homes in Orlando, FL
Home Values in the Area
Average Home Value in this Area
Purchase History
| Date | Type | Sale Price | Title Company |
|---|---|---|---|
| Warranty Deed | $565,000 | Watson Title | |
| Warranty Deed | $380,000 | Public Title Services Llc | |
| Special Warranty Deed | $313,800 | North American Title Company |
Mortgage History
| Date | Status | Loan Amount | Loan Type |
|---|---|---|---|
| Open | $225,000 | New Conventional | |
| Previous Owner | $337,565 | FHA | |
| Previous Owner | $298,081 | New Conventional |
Property History
| Date | Event | Price | Change | Sq Ft Price |
|---|---|---|---|---|
| 01/27/2025 01/27/25 | Sold | $565,000 | 0.0% | $214 / Sq Ft |
| 12/20/2024 12/20/24 | Pending | -- | -- | -- |
| 12/03/2024 12/03/24 | Price Changed | $565,000 | -2.4% | $214 / Sq Ft |
| 11/11/2024 11/11/24 | For Sale | $579,000 | +52.4% | $219 / Sq Ft |
| 12/23/2020 12/23/20 | Sold | $380,000 | -2.3% | $144 / Sq Ft |
| 11/09/2020 11/09/20 | Pending | -- | -- | -- |
| 10/19/2020 10/19/20 | For Sale | $389,000 | -- | $147 / Sq Ft |
Tax History Compared to Growth
Tax History
| Year | Tax Paid | Tax Assessment Tax Assessment Total Assessment is a certain percentage of the fair market value that is determined by local assessors to be the total taxable value of land and additions on the property. | Land | Improvement |
|---|---|---|---|---|
| 2025 | $10,002 | $465,168 | -- | -- |
| 2024 | $9,366 | $465,168 | -- | -- |
| 2023 | $9,366 | $474,129 | $110,000 | $364,129 |
| 2022 | $8,375 | $380,631 | $75,000 | $305,631 |
| 2021 | $7,637 | $317,715 | $50,000 | $267,715 |
| 2020 | $6,117 | $295,545 | $0 | $0 |
| 2019 | $6,278 | $288,900 | $0 | $0 |
| 2018 | $6,229 | $283,513 | $0 | $0 |
| 2017 | $6,167 | $277,682 | $30,000 | $247,682 |
| 2016 | $2,170 | $30,000 | $30,000 | $0 |
Agents Affiliated with this Home
-
Toby Gilstrap
T
Seller's Agent in 2025
Toby Gilstrap
CHARLES RUTENBERG REALTY ORLANDO
(321) 287-8755
1 in this area
19 Total Sales
-
Gregory Woerner

Buyer's Agent in 2025
Gregory Woerner
WATSON REALTY CORP
(407) 403-1737
1 in this area
21 Total Sales
-
Karen Geiger
K
Seller's Agent in 2020
Karen Geiger
COLDWELL BANKER SARASOTA CENT.
(941) 928-8889
1 in this area
44 Total Sales
-
Abby McClain
A
Buyer's Agent in 2020
Abby McClain
COLDWELL BANKER RESIDENTIAL RE
(407) 310-8628
1 in this area
8 Total Sales
Map
Source: Stellar MLS
MLS Number: A4477649
APN: 04-2431-8981-00-920
- 11865 Ginsberg Place
- 10541 Authors Way
- 10950 Belle Maisons Dr
- 11386 Biography Way
- 10182 Authors Way
- 11631 Mystery Ln
- 11526 Comic Alley
- 10742 Belle Maisons Dr
- 11456 Short Story St
- 11875 Philosophy Way
- 11910 Philosophy Way
- 11626 Epic Ave
- 11807 Charades St
- 11464 Beau Repost Dr
- 11843 Fiction Ave
- 12127 Sonnet Ave
- 11473 Listening Dr
- 11648 Paragraph Rd
- 11810 Imaginary Way
- 9842 Introduction Way
