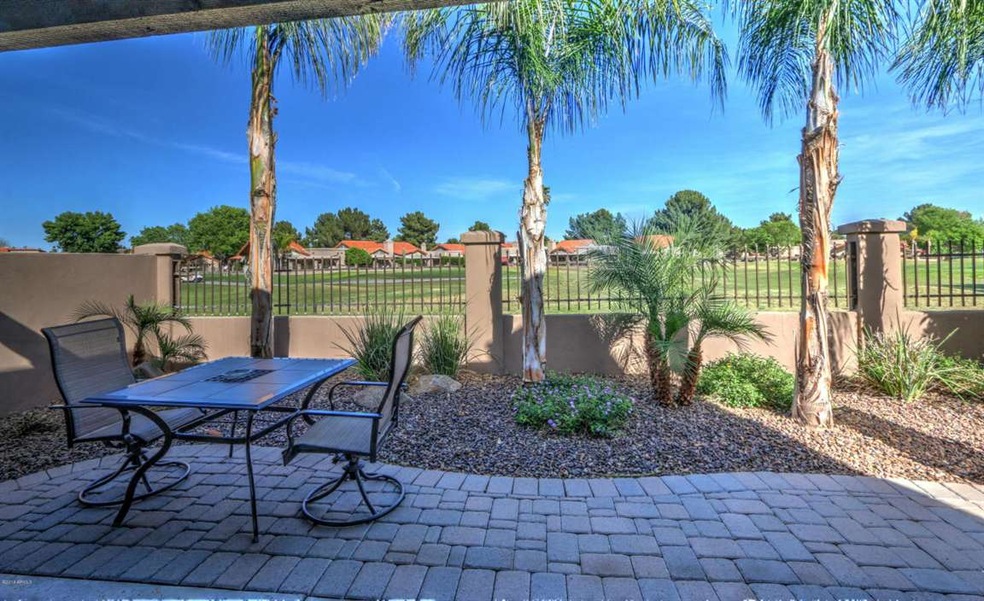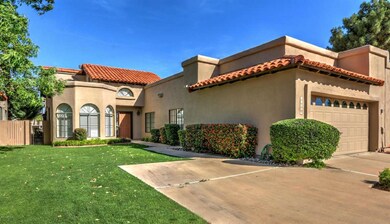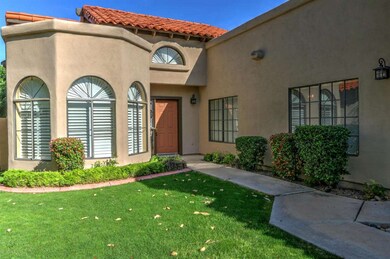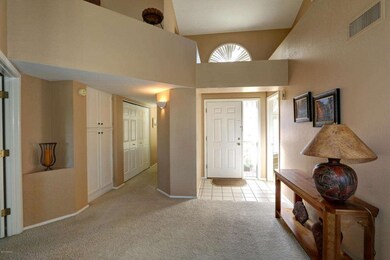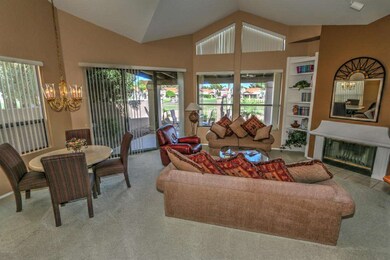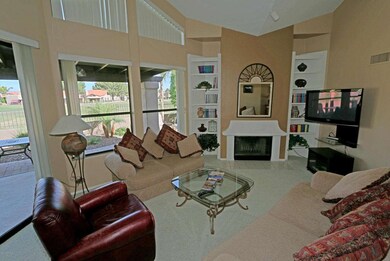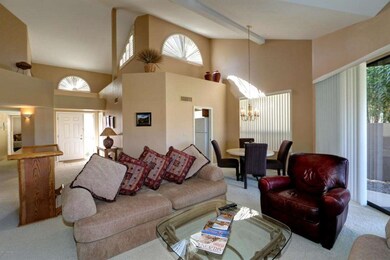
11809 N 40th Way Phoenix, AZ 85028
Paradise Valley NeighborhoodHighlights
- On Golf Course
- Gated with Attendant
- Vaulted Ceiling
- Sequoya Elementary School Rated A
- Heated Spa
- Spanish Architecture
About This Home
As of June 2021LOVELY PATIO HOME ON THE 6TH FAIRWAY OF STONECREEK GOLF COURSE! CORPORATE OWNED HOME HAS BEEN WELL MAINTAINED & RARELY USED! TAX RECORDS SHOW 1370 SQ. FT. CHECK DOC TAB FOR PRIOR APPRAISAL SHOWING 1651 SQ. FT! VAULTED CEILINGS! FORMAL DINING AREA! LIGHT & BRIGHT! SPLIT BEDROOM FLOOR PLAN! 2ND BDRM IS EN SUITE & HAS A TRIPLE CLOSET! BACKYARD FEATURES PAVER ACCENTS! GRASS FRONT YARDS IN THIS RESORT STYLE COMMUNITY THAT OFFERS TALL PINE TREES & MANICURED COMMON AREAS! NEIGHBORHOOD HEATED POOL/SPA & 2 LIGHTED TENNIS COURTS! SPACIOUS KITCHEN OFFERS COUNTER DINING & COZY BREAKFAST ROOM! MASTER BDRM HAS VIEWS TO THE GOLF COURSE/MSTR BTH FEATURES SEPARATE TUB/SHOWER, SKYLIGHT & WALK-IN CLOSET! EXTRA OFF STREET PARKING! MICROWAVE IS NOT OPERABLE
Last Agent to Sell the Property
Realty ONE Group License #SA522405000 Listed on: 03/20/2014

Property Details
Home Type
- Multi-Family
Est. Annual Taxes
- $1,450
Year Built
- Built in 1988
Lot Details
- 4,730 Sq Ft Lot
- On Golf Course
- Private Streets
- Desert faces the back of the property
- Wrought Iron Fence
- Block Wall Fence
- Front and Back Yard Sprinklers
- Sprinklers on Timer
- Grass Covered Lot
Parking
- 2 Car Garage
- 1 Open Parking Space
- Garage Door Opener
- Parking Permit Required
Home Design
- Spanish Architecture
- Patio Home
- Property Attached
- Wood Frame Construction
- Tile Roof
- Stucco
Interior Spaces
- 1,651 Sq Ft Home
- 1-Story Property
- Vaulted Ceiling
- Ceiling Fan
- Skylights
- Living Room with Fireplace
Kitchen
- Eat-In Kitchen
- Breakfast Bar
- Built-In Microwave
- Dishwasher
Flooring
- Carpet
- Linoleum
- Tile
Bedrooms and Bathrooms
- 2 Bedrooms
- Walk-In Closet
- Primary Bathroom is a Full Bathroom
- 2 Bathrooms
- Dual Vanity Sinks in Primary Bathroom
- Bathtub With Separate Shower Stall
Laundry
- Laundry in unit
- Dryer
- Washer
Pool
- Heated Spa
- Heated Pool
Schools
- Sequoya Elementary School
- Cocopah Middle School
- Chaparral High School
Utilities
- Refrigerated Cooling System
- Heating Available
- High Speed Internet
- Cable TV Available
Additional Features
- No Interior Steps
- Covered Patio or Porch
- Property is near a bus stop
Listing and Financial Details
- Tax Lot 133
- Assessor Parcel Number 167-46-370
Community Details
Overview
- Property has a Home Owners Association
- Tri City Prop Mgmnt Association, Phone Number (480) 844-2224
- Built by Richmond American
- The Fairways Subdivision
Recreation
- Tennis Courts
- Heated Community Pool
- Community Spa
Security
- Gated with Attendant
Ownership History
Purchase Details
Home Financials for this Owner
Home Financials are based on the most recent Mortgage that was taken out on this home.Purchase Details
Home Financials for this Owner
Home Financials are based on the most recent Mortgage that was taken out on this home.Purchase Details
Home Financials for this Owner
Home Financials are based on the most recent Mortgage that was taken out on this home.Purchase Details
Home Financials for this Owner
Home Financials are based on the most recent Mortgage that was taken out on this home.Purchase Details
Home Financials for this Owner
Home Financials are based on the most recent Mortgage that was taken out on this home.Purchase Details
Home Financials for this Owner
Home Financials are based on the most recent Mortgage that was taken out on this home.Purchase Details
Home Financials for this Owner
Home Financials are based on the most recent Mortgage that was taken out on this home.Purchase Details
Purchase Details
Home Financials for this Owner
Home Financials are based on the most recent Mortgage that was taken out on this home.Similar Homes in Phoenix, AZ
Home Values in the Area
Average Home Value in this Area
Purchase History
| Date | Type | Sale Price | Title Company |
|---|---|---|---|
| Special Warranty Deed | -- | None Listed On Document | |
| Warranty Deed | $480,000 | Clear Title Agency Of Az | |
| Interfamily Deed Transfer | -- | Grand Canyon Title Agency | |
| Warranty Deed | $405,000 | Grand Canyon Title Agency | |
| Warranty Deed | $347,500 | Capital Title Agency Inc | |
| Interfamily Deed Transfer | -- | Capital Title Agency Inc | |
| Interfamily Deed Transfer | -- | Capital Title Agency Inc | |
| Interfamily Deed Transfer | -- | -- | |
| Interfamily Deed Transfer | -- | Fidelity Title | |
| Interfamily Deed Transfer | -- | -- | |
| Warranty Deed | $147,500 | Fidelity Title |
Mortgage History
| Date | Status | Loan Amount | Loan Type |
|---|---|---|---|
| Previous Owner | $352,000 | New Conventional | |
| Previous Owner | $248,000 | New Conventional | |
| Previous Owner | $223,000 | New Conventional | |
| Previous Owner | $241,600 | New Conventional | |
| Previous Owner | $260,625 | Purchase Money Mortgage | |
| Previous Owner | $220,000 | New Conventional | |
| Previous Owner | $117,750 | Stand Alone First | |
| Previous Owner | $110,625 | New Conventional | |
| Closed | $20,800 | No Value Available | |
| Closed | $27,500 | No Value Available | |
| Closed | $50,000 | No Value Available |
Property History
| Date | Event | Price | Change | Sq Ft Price |
|---|---|---|---|---|
| 06/09/2021 06/09/21 | Sold | $480,000 | +9.1% | $307 / Sq Ft |
| 05/10/2021 05/10/21 | Pending | -- | -- | -- |
| 05/04/2021 05/04/21 | For Sale | $440,000 | +8.6% | $281 / Sq Ft |
| 09/18/2020 09/18/20 | Sold | $405,000 | -7.7% | $253 / Sq Ft |
| 08/09/2020 08/09/20 | Pending | -- | -- | -- |
| 07/11/2020 07/11/20 | For Sale | $439,000 | +35.1% | $274 / Sq Ft |
| 06/05/2014 06/05/14 | Sold | $325,000 | -0.6% | $197 / Sq Ft |
| 05/23/2014 05/23/14 | Pending | -- | -- | -- |
| 05/16/2014 05/16/14 | Price Changed | $327,000 | -3.5% | $198 / Sq Ft |
| 04/14/2014 04/14/14 | Price Changed | $339,000 | -5.6% | $205 / Sq Ft |
| 03/19/2014 03/19/14 | For Sale | $359,000 | -- | $217 / Sq Ft |
Tax History Compared to Growth
Tax History
| Year | Tax Paid | Tax Assessment Tax Assessment Total Assessment is a certain percentage of the fair market value that is determined by local assessors to be the total taxable value of land and additions on the property. | Land | Improvement |
|---|---|---|---|---|
| 2025 | $2,030 | $29,857 | -- | -- |
| 2024 | $1,969 | $28,436 | -- | -- |
| 2023 | $1,969 | $40,080 | $8,010 | $32,070 |
| 2022 | $1,897 | $29,860 | $5,970 | $23,890 |
| 2021 | $1,993 | $27,330 | $5,460 | $21,870 |
| 2020 | $1,962 | $26,170 | $5,230 | $20,940 |
| 2019 | $1,896 | $24,550 | $4,910 | $19,640 |
| 2018 | $1,835 | $22,950 | $4,590 | $18,360 |
| 2017 | $1,741 | $22,420 | $4,480 | $17,940 |
| 2016 | $1,694 | $21,200 | $4,240 | $16,960 |
| 2015 | $1,557 | $20,980 | $4,190 | $16,790 |
Agents Affiliated with this Home
-
Alison Hamlet

Seller's Agent in 2021
Alison Hamlet
AZArchitecture/Jarson & Jarson
(602) 301-9839
9 in this area
42 Total Sales
-
Melissa Kapanicas

Buyer's Agent in 2021
Melissa Kapanicas
HomeSmart
(602) 509-4306
15 in this area
50 Total Sales
-
Mark Ficklin

Seller's Agent in 2020
Mark Ficklin
Arizona Best Real Estate
(480) 751-7377
4 in this area
45 Total Sales
-
Fiona Masters

Seller's Agent in 2014
Fiona Masters
Realty One Group
(602) 615-8088
14 in this area
18 Total Sales
-
John Gluch

Buyer's Agent in 2014
John Gluch
eXp Realty
(480) 405-5625
32 in this area
572 Total Sales
Map
Source: Arizona Regional Multiple Listing Service (ARMLS)
MLS Number: 5087309
APN: 167-46-644
- 11840 N 40th Way
- 4020 E Laurel Ln
- 11616 N 40th Way
- 11809 N 40th Place
- 3926 E Cortez St
- 3924 E Cortez St
- 3921 E Paradise Dr
- 3932 E Shaw Butte Dr
- 4116 E Lupine Ave
- 4150 E Cactus Rd Unit 205
- 3802 E Shaw Butte Dr
- 4037 E Bloomfield Rd
- 4079 E Shangri la Rd
- 3710 E Altadena Ave Unit 3
- 11208 N 39th St
- 3754 E Wethersfield Rd
- 3650 E Laurel Ln
- 4303 E Cactus Rd Unit 146
- 4303 E Cactus Rd Unit 128
- 4303 E Cactus Rd Unit 135
