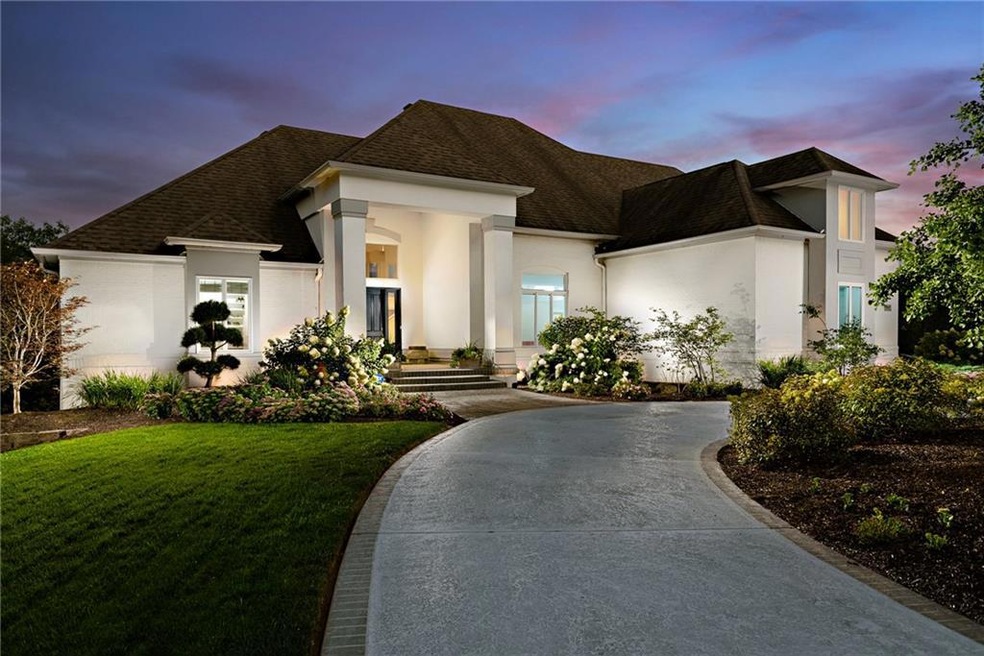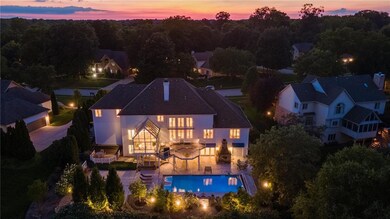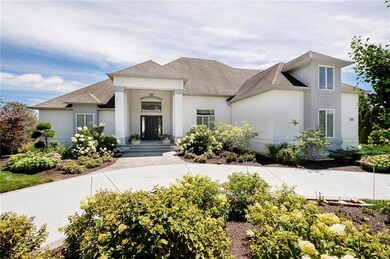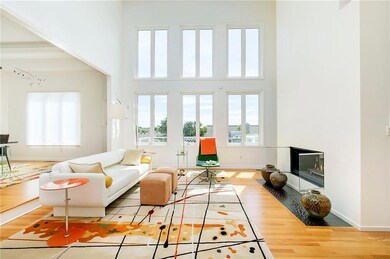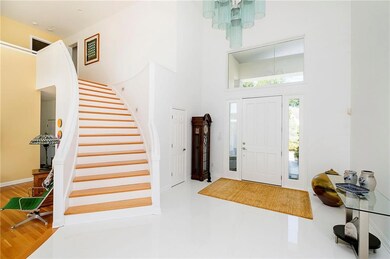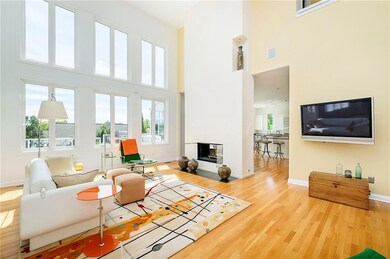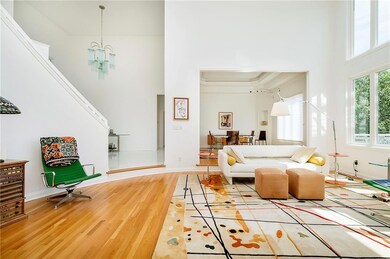
11809 Windpointe Pass Carmel, IN 46033
East Carmel NeighborhoodHighlights
- In Ground Pool
- Fireplace in Kitchen
- Vaulted Ceiling
- Woodbrook Elementary School Rated A
- Contemporary Architecture
- Wood Flooring
About This Home
As of October 2022SHOW STOPPER! This amazing, contemporary home is located in Waterstone's Windpointe section and includes an 8 car garage! Garage is great for storing boats or to use as a workshop. Home has 6 bedrooms, 5 bathrooms and a beautiful pool, fireplace and basketball court in the backyard! Hardwood floors throughout main and upper level. Sellers have redesigned home in many areas. Custom Venetian plasterwork on 2 sided fireplace, 4 season sunroom, gourmet kitchen with commercial appliances, huge walkout basement with wet bar, wine room and media area. Professional landscaping includes landscape lighting and irrigation for yard and gardens. Enjoy the many amenities offered in Waterstone and make this your next home today!
Last Agent to Sell the Property
Tina Smith
CENTURY 21 Scheetz Listed on: 09/08/2022

Last Buyer's Agent
Andrew Sandler
A. M. Sandler & Associates
Home Details
Home Type
- Single Family
Est. Annual Taxes
- $8,134
Year Built
- Built in 1994
Lot Details
- 0.54 Acre Lot
- Sprinkler System
HOA Fees
- $94 Monthly HOA Fees
Parking
- 4 Car Garage
- Driveway
Home Design
- Contemporary Architecture
- Traditional Architecture
- Brick Exterior Construction
- Concrete Perimeter Foundation
- Stucco
Interior Spaces
- 2-Story Property
- Woodwork
- Vaulted Ceiling
- Two Way Fireplace
- Thermal Windows
- Family Room with Fireplace
- 3 Fireplaces
- Great Room with Fireplace
- Combination Kitchen and Dining Room
- Attic Access Panel
- Fire and Smoke Detector
- Washer
Kitchen
- Gas Oven
- Microwave
- Dishwasher
- Wine Cooler
- Trash Compactor
- Disposal
- Fireplace in Kitchen
Flooring
- Wood
- Carpet
- Laminate
Bedrooms and Bathrooms
- 6 Bedrooms
- Walk-In Closet
Finished Basement
- Walk-Out Basement
- 9 Foot Basement Ceiling Height
- Sump Pump
- Basement Lookout
Pool
- In Ground Pool
Utilities
- Forced Air Heating and Cooling System
- Heating System Uses Gas
- Gas Water Heater
Community Details
- Association fees include home owners, clubhouse, maintenance, parkplayground, pool, management, tennis court(s), walking trails
- Windpointe Subdivision
- Property managed by KMC
Listing and Financial Details
- Assessor Parcel Number 291033009013000018
Ownership History
Purchase Details
Home Financials for this Owner
Home Financials are based on the most recent Mortgage that was taken out on this home.Purchase Details
Home Financials for this Owner
Home Financials are based on the most recent Mortgage that was taken out on this home.Purchase Details
Home Financials for this Owner
Home Financials are based on the most recent Mortgage that was taken out on this home.Purchase Details
Similar Homes in the area
Home Values in the Area
Average Home Value in this Area
Purchase History
| Date | Type | Sale Price | Title Company |
|---|---|---|---|
| Warranty Deed | $1,180,000 | Dominion Title Services | |
| Warranty Deed | -- | None Available | |
| Warranty Deed | -- | Attorney | |
| Interfamily Deed Transfer | -- | -- |
Mortgage History
| Date | Status | Loan Amount | Loan Type |
|---|---|---|---|
| Open | $175,000 | Credit Line Revolving | |
| Open | $708,000 | New Conventional | |
| Closed | $175,000 | Credit Line Revolving | |
| Previous Owner | $438,700 | Credit Line Revolving | |
| Previous Owner | $417,000 | New Conventional | |
| Previous Owner | $15,300 | Credit Line Revolving | |
| Previous Owner | $417,000 | New Conventional |
Property History
| Date | Event | Price | Change | Sq Ft Price |
|---|---|---|---|---|
| 10/18/2022 10/18/22 | Sold | $1,180,000 | 0.0% | $145 / Sq Ft |
| 09/16/2022 09/16/22 | Pending | -- | -- | -- |
| 09/08/2022 09/08/22 | For Sale | $1,180,000 | +52.8% | $145 / Sq Ft |
| 09/02/2015 09/02/15 | Sold | $772,500 | -9.1% | $95 / Sq Ft |
| 06/24/2015 06/24/15 | For Sale | $850,000 | +10.4% | $105 / Sq Ft |
| 06/19/2015 06/19/15 | Sold | $770,000 | -9.4% | $135 / Sq Ft |
| 04/29/2015 04/29/15 | For Sale | $850,000 | -- | $149 / Sq Ft |
Tax History Compared to Growth
Tax History
| Year | Tax Paid | Tax Assessment Tax Assessment Total Assessment is a certain percentage of the fair market value that is determined by local assessors to be the total taxable value of land and additions on the property. | Land | Improvement |
|---|---|---|---|---|
| 2024 | $11,039 | $954,700 | $197,500 | $757,200 |
| 2023 | $11,039 | $954,800 | $197,500 | $757,300 |
| 2022 | $8,854 | $762,500 | $151,900 | $610,600 |
| 2021 | $8,135 | $707,800 | $151,900 | $555,900 |
| 2020 | $7,992 | $694,300 | $151,900 | $542,400 |
| 2019 | $7,912 | $689,600 | $126,700 | $562,900 |
| 2018 | $7,849 | $691,000 | $126,700 | $564,300 |
| 2017 | $7,742 | $682,200 | $126,700 | $555,500 |
| 2016 | $7,694 | $685,900 | $126,700 | $559,200 |
| 2014 | $7,264 | $648,400 | $126,700 | $521,700 |
| 2013 | $7,264 | $625,600 | $126,700 | $498,900 |
Agents Affiliated with this Home
-
T
Seller's Agent in 2022
Tina Smith
CENTURY 21 Scheetz
-
A
Buyer's Agent in 2022
Andrew Sandler
A. M. Sandler & Associates
-
Ginny Purdy-Paskoff

Seller's Agent in 2015
Ginny Purdy-Paskoff
F.C. Tucker Company
(317) 345-5478
5 in this area
60 Total Sales
-
A
Seller's Agent in 2015
Art Small
100% Success, LLC
-
O
Buyer's Agent in 2015
Opal Propes
F.C. Tucker Company
Map
Source: MIBOR Broker Listing Cooperative®
MLS Number: 21881194
APN: 29-10-33-009-013.000-018
- 11810 Pebblepointe Pass
- 11807 N Gray Rd
- 11830 N Gray Rd
- 11668 Victoria Ct
- 11737 Esty Way
- 11329 Moss Dr
- 12360 Pebblepointe Pass
- 11324 Green St
- 12482 Charing Cross Rd
- 12488 Heatherstone Place
- 11668 Bradford Place
- 5059 Morton Place
- 11656 Bradford Place
- 12322 Brookshire Pkwy
- 5745 Marsh Glen Ct
- 5012 Colfax Cir
- 11104 Moss Dr
- 11175 Woodbury Dr
- 5983 Clearview Dr
- 3536 E 116th St
