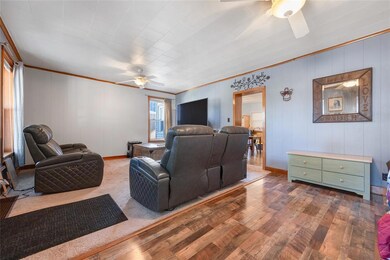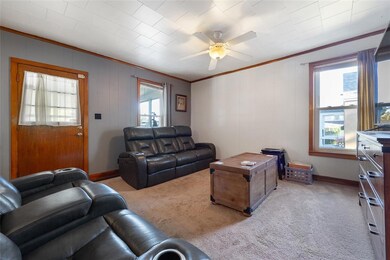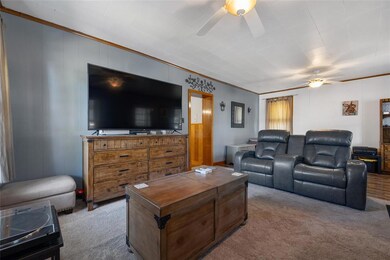
1181 11th St Marion, IA 52302
Estimated Value: $118,000 - $155,000
Highlights
- Ranch Style House
- Main Floor Primary Bedroom
- 2 Car Detached Garage
- Marion High School Rated A-
- Screened Porch
- Eat-In Kitchen
About This Home
As of October 2023Own a piece of Marion history with this bungalow-style home built in 1870. Many updates including electrical, copper piping and vinyl windows. Newer roof, vinyl siding, air-conditioner and water heater. Relax on the 3-seasons front porch when you’re feeling neighborly. The spacious screened-porch at the back is perfect for entertaining, overlooking the double-lot backyard with new privacy fence. Enter into the living room and dining area. Sellers have turned the dining area into a special spot for grandchild sleep-overs. Eat-in kitchen has newer stainless appliances, including a natural gas stove and external hooded-vent, refrigerator and microwave. A dishwasher is stored in the garage, ready to be installed. Moveable island provides more storage. Laundry is on the main level with the newer washer and dryer. Updated bathroom with tub/shower. Bedroom accommodates a king-sized bed and multiple dressers and has two closets. Bonus: Newer oversized two-car detached garage and a shed! Dry basement with space Sellers use for hobbies and fitness. Safe in basement stays. Walkable to shopping and dining at the Uptown district, Marion Library and festivals held in town square. Sellers are offering $2000 for flooring in the form of a buyer credit at closing.
Home Details
Home Type
- Single Family
Est. Annual Taxes
- $2,018
Year Built
- 1870
Lot Details
- 8,756 Sq Ft Lot
- Lot Dimensions are 70x125
Home Design
- Ranch Style House
- Frame Construction
- Vinyl Construction Material
Interior Spaces
- 1,018 Sq Ft Home
- Living Room
- Screened Porch
Kitchen
- Eat-In Kitchen
- Range
- Microwave
Bedrooms and Bathrooms
- 1 Primary Bedroom on Main
- 1 Full Bathroom
Laundry
- Laundry on main level
- Dryer
- Washer
Basement
- Partial Basement
- Crawl Space
Parking
- 2 Car Detached Garage
- Garage Door Opener
- On-Street Parking
Outdoor Features
- Storage Shed
Utilities
- Forced Air Cooling System
- Heating System Uses Gas
- Gas Water Heater
- Cable TV Available
Ownership History
Purchase Details
Home Financials for this Owner
Home Financials are based on the most recent Mortgage that was taken out on this home.Purchase Details
Home Financials for this Owner
Home Financials are based on the most recent Mortgage that was taken out on this home.Purchase Details
Home Financials for this Owner
Home Financials are based on the most recent Mortgage that was taken out on this home.Similar Homes in the area
Home Values in the Area
Average Home Value in this Area
Purchase History
| Date | Buyer | Sale Price | Title Company |
|---|---|---|---|
| Mahabir Kristi | $115,000 | Security First Title | |
| Howard Rodney | $77,000 | None Available | |
| Tietz Laura A | $63,000 | None Available |
Mortgage History
| Date | Status | Borrower | Loan Amount |
|---|---|---|---|
| Open | Mahabir Kristi | $51,300 | |
| Previous Owner | Howard Rodney | $74,689 | |
| Previous Owner | Tietz Laura A | $61,750 | |
| Previous Owner | White Shirley A | $50,000 |
Property History
| Date | Event | Price | Change | Sq Ft Price |
|---|---|---|---|---|
| 10/26/2023 10/26/23 | Sold | $115,000 | -0.9% | $113 / Sq Ft |
| 09/22/2023 09/22/23 | Pending | -- | -- | -- |
| 09/21/2023 09/21/23 | For Sale | $116,000 | +50.7% | $114 / Sq Ft |
| 08/31/2018 08/31/18 | Sold | $76,999 | +2.7% | $76 / Sq Ft |
| 07/10/2018 07/10/18 | Pending | -- | -- | -- |
| 06/27/2018 06/27/18 | For Sale | $74,999 | +15.4% | $74 / Sq Ft |
| 04/19/2013 04/19/13 | Sold | $65,000 | -5.8% | $67 / Sq Ft |
| 01/14/2013 01/14/13 | Pending | -- | -- | -- |
| 08/10/2012 08/10/12 | For Sale | $69,000 | -- | $71 / Sq Ft |
Tax History Compared to Growth
Tax History
| Year | Tax Paid | Tax Assessment Tax Assessment Total Assessment is a certain percentage of the fair market value that is determined by local assessors to be the total taxable value of land and additions on the property. | Land | Improvement |
|---|---|---|---|---|
| 2023 | $1,822 | $126,100 | $20,100 | $106,000 |
| 2022 | $1,756 | $94,100 | $20,100 | $74,000 |
| 2021 | $1,588 | $94,100 | $20,100 | $74,000 |
| 2020 | $1,588 | $82,100 | $20,100 | $62,000 |
| 2019 | $1,828 | $81,100 | $21,200 | $59,900 |
| 2018 | $1,928 | $81,100 | $21,200 | $59,900 |
| 2017 | $2,018 | $89,400 | $21,200 | $68,200 |
| 2016 | $1,990 | $89,400 | $21,200 | $68,200 |
| 2015 | $1,980 | $89,400 | $21,200 | $68,200 |
| 2014 | $1,980 | $89,400 | $21,200 | $68,200 |
| 2013 | $1,904 | $89,400 | $21,200 | $68,200 |
Agents Affiliated with this Home
-
Beth & Alan Brockette

Seller's Agent in 2023
Beth & Alan Brockette
Ruhl & Ruhl
(319) 551-8692
139 Total Sales
-
Jaime Burczek
J
Buyer's Agent in 2023
Jaime Burczek
SKOGMAN REALTY
(319) 366-6427
50 Total Sales
-
Jeff Driscoll
J
Seller's Agent in 2018
Jeff Driscoll
COLDWELL BANKER HEDGES
(319) 731-2035
15 Total Sales
-
Joy Seyfer
J
Seller's Agent in 2013
Joy Seyfer
SKOGMAN REALTY
(319) 366-6427
61 Total Sales
Map
Source: Cedar Rapids Area Association of REALTORS®
MLS Number: 2306168
APN: 10313-67003-00000






