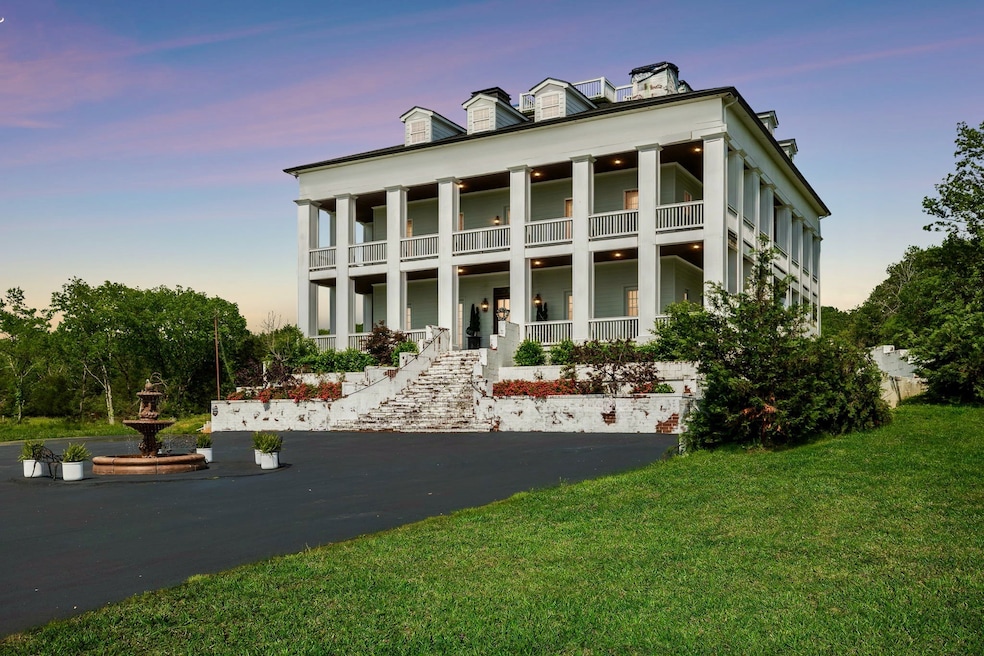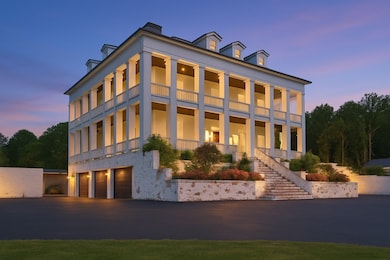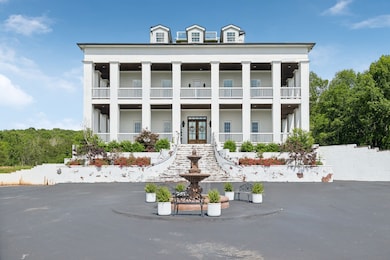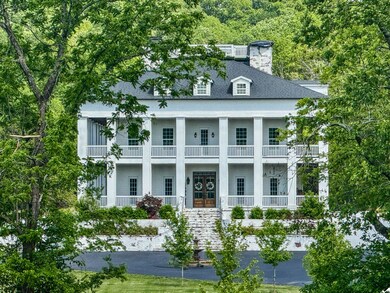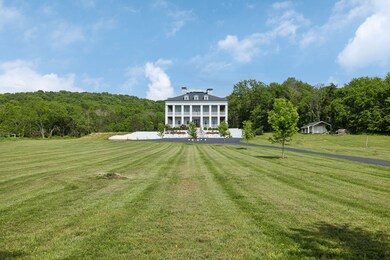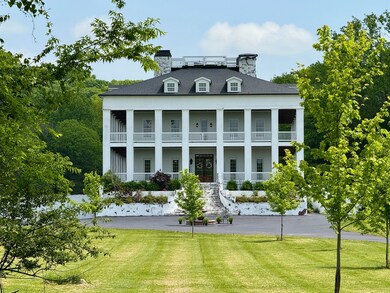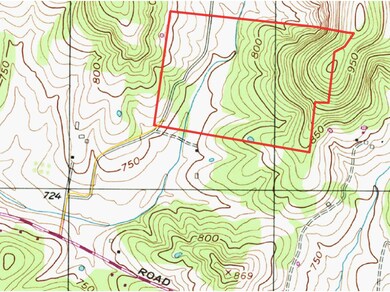
1181 Chicken Rd Lebanon, TN 37090
Estimated payment $21,357/month
Highlights
- Water Views
- 115 Acre Lot
- Deck
- Guest House
- Colonial Architecture
- Living Room with Fireplace
About This Home
Introducing Oak Valley Estate — a rare Tennessee jewel where grand architecture, unspoiled nature, and refined living come together in perfect harmony. Spanning 115 rolling acres, this private estate is more than a home; it’s a legacy. Just 30 minutes from Nashville International Airport, it offers the seclusion of countryside living without sacrificing access to city conveniences. At its heart stands a masterfully designed residence, rich in Southern character and bespoke detail. Inside, discover eight fireplaces, a chef’s kitchen, two grand wraparound porches, a theater room, and a cigar lounge with a custom humidor. The home also includes a rooftop putting green and driving range, an archery course, and a ready-to-install elevator shaft—every space designed with purpose, luxury, and lifestyle in mind. Entertain with ease in the outdoor kitchen, unwind in the oversized basement, and store with confidence in the seven-car garage. Beyond the home, Oak Valley’s natural beauty is breathtaking—lush pastures, valleys, and wooded hillsides teem with wildlife and serenity. Three ponds (one stocked), a peaceful creek, blooming orchards, a thriving vineyard, and a private garden set the stage for self-sustained living or event-scale entertaining. If you need even more land then check out the 50-acre estate that adjoins this property that may be purchased separately on MLS#: 2945543. It has a house, two barns, and dual equestrian facilities, ideal for horse lovers, caretakers, or multi-generational living with privacy and elegance. Whether you're seeking a luxurious family compound, an elite equestrian estate, or an iconic Southern retreat—Oak Valley Estate delivers an experience that cannot be duplicated. This is where your legacy begins. See the video of the entire property in media page. Proof of funds required prior to giving the listing agent a 24 advanced notice to show.
Listing Agent
RE/MAX Choice Properties Brokerage Phone: 6154762953 License #299535 Listed on: 07/24/2025

Home Details
Home Type
- Single Family
Est. Annual Taxes
- $7,266
Year Built
- Built in 2018
Lot Details
- 115 Acre Lot
- Partially Fenced Property
- Level Lot
- Wooded Lot
Parking
- 8 Car Attached Garage
- Circular Driveway
- Parking Lot
Home Design
- Colonial Architecture
- Brick Exterior Construction
Interior Spaces
- Property has 3 Levels
- Ceiling Fan
- Wood Burning Fireplace
- Living Room with Fireplace
- 8 Fireplaces
- Den with Fireplace
- Interior Storage Closet
- Water Views
- Finished Basement
Kitchen
- Double Oven
- Microwave
- Freezer
- Ice Maker
- Dishwasher
- Disposal
Flooring
- Carpet
- Concrete
- Tile
Bedrooms and Bathrooms
- 5 Bedrooms
Home Security
- Home Security System
- Fire and Smoke Detector
Accessible Home Design
- Accessible Hallway
- Accessible Doors
- Accessible Entrance
Outdoor Features
- Deck
- Patio
- Porch
Additional Homes
- Guest House
Schools
- Southside Elementary
- Wilson Central High School
Utilities
- Cooling Available
- Central Heating
- Heating System Uses Wood
- Radiant Heating System
- Underground Utilities
- Septic Tank
- Cable TV Available
Listing and Financial Details
- Assessor Parcel Number 124 00903 000
Community Details
Overview
- No Home Owners Association
- Oak Valley Estate Subdivision
Amenities
- Laundry Facilities
Recreation
- Trails
Map
Home Values in the Area
Average Home Value in this Area
Tax History
| Year | Tax Paid | Tax Assessment Tax Assessment Total Assessment is a certain percentage of the fair market value that is determined by local assessors to be the total taxable value of land and additions on the property. | Land | Improvement |
|---|---|---|---|---|
| 2024 | $7,266 | $380,650 | $40,375 | $340,275 |
| 2022 | $3,793 | $198,700 | $40,375 | $158,325 |
| 2021 | $3,793 | $265,950 | $107,625 | $158,325 |
| 2020 | $4,538 | $198,700 | $40,375 | $158,325 |
| 2019 | $4,538 | $180,175 | $29,900 | $150,275 |
| 2018 | $542 | $180,175 | $29,900 | $150,275 |
| 2017 | $542 | $21,525 | $21,525 | $0 |
| 2016 | $542 | $21,525 | $21,525 | $0 |
| 2015 | $553 | $21,525 | $21,525 | $0 |
| 2014 | $426 | $16,560 | $0 | $0 |
Property History
| Date | Event | Price | Change | Sq Ft Price |
|---|---|---|---|---|
| 07/24/2025 07/24/25 | For Sale | $3,750,000 | -16.7% | $441 / Sq Ft |
| 07/21/2025 07/21/25 | Price Changed | $4,500,000 | -10.0% | $529 / Sq Ft |
| 05/03/2025 05/03/25 | For Sale | $5,000,000 | -- | $588 / Sq Ft |
Purchase History
| Date | Type | Sale Price | Title Company |
|---|---|---|---|
| Warranty Deed | $287,000 | -- | |
| Deed | -- | -- | |
| Deed | -- | -- |
Mortgage History
| Date | Status | Loan Amount | Loan Type |
|---|---|---|---|
| Closed | $500,000 | Construction | |
| Closed | $600,042 | Commercial | |
| Closed | $580,000 | Construction | |
| Closed | $140,500 | New Conventional | |
| Closed | $150,006 | New Conventional | |
| Previous Owner | $20,000 | No Value Available |
Similar Homes in Lebanon, TN
Source: Realtracs
MLS Number: 2945555
APN: 124-009.03
- 1933B Chicken Rd
- 4167 Murfreesboro Rd
- 718 Steeplechase Dr
- 4224 Murfreesboro Rd
- 3303 Murfreesboro Rd
- 5398 Woods Edge Dr
- 6180 SE Tater Peeler Rd
- 162 Meandering Dr
- 156 Meandering Dr
- 155 Meandering Dr
- 154 Meandering Dr
- 270 Netherlands Blvd
- 4756 Murfreesboro Rd
- 4190 Murfreesboro Rd
- 4729 E Richmond Shop Rd
- 4050 Chicken Rd
- 4608 E Richmond Shop Rd
- 1002 Legends Way
- 604 Legends View
- 5346 Legends Way
- 100 Bartons Run Trace
- 135 Quita Cir Unit B
- 117 Cedarwood Dr
- 100 Aviation Way
- 260 Burkentine Ave
- 145 Lawrence Way
- 746 Elkins Dr Unit 746
- 721 A Kent Dr
- 211 E Adams Ave
- 718 Elkins Dr
- 2000 Hartmann Plantation Ct
- 716 Elkins Dr
- 521 Melrose St
- 302 Cainsville Rd
- 522 S Maple St
- 117 High Park Cir
- 115 High Park Cir
- 107 High Pk Cir
- 383 Cobblestone Way
- 515 Terry Ln
