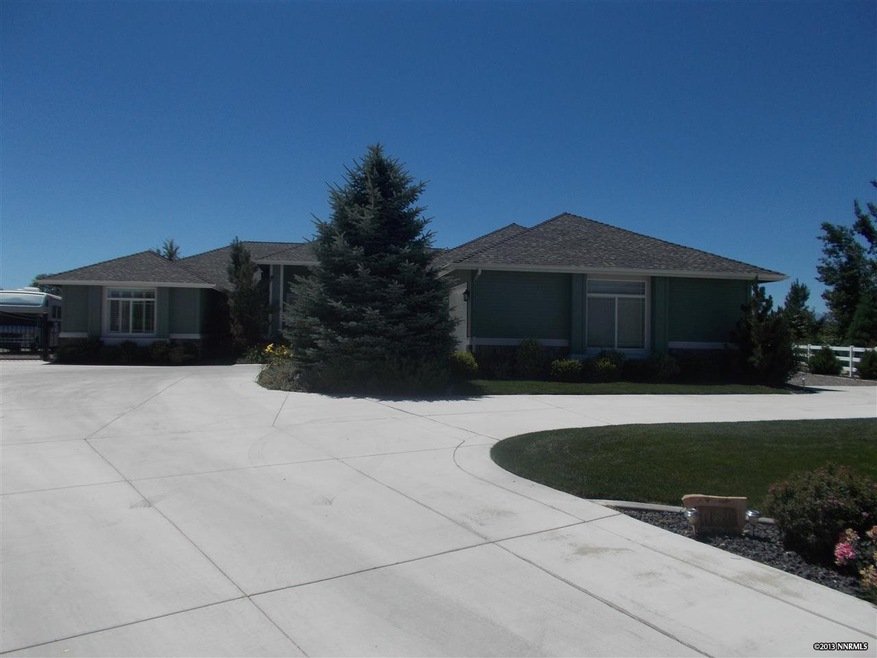
1181 Chisholm Trail Gardnerville, NV 89460
Estimated Value: $1,209,000 - $1,445,000
Highlights
- 1.02 Acre Lot
- Wood Flooring
- 1 Fireplace
About This Home
As of September 2014PERFECT LOCATION! Single Story Home built by Hal Porter@ Summit Homes in 2005. Approximately 2845 sq. ft. on 1 flat, professionally landscaped cul de sac lot with outstanding view of Sierra Mountains. NO HOA. Oversized 3 Car Garage PLUS outside RV parking area with easy access. Granite Tiled Kitchen Counters with Alder Cabinets, Stainless Steel Appliances and Walk-in Pantry. Big Breakfast Bar plus Nook and Formal Dining Room. Lots of Windows for Natural Light. 2 Separate Patio areas., Newer Bamboo Flooring with Dark Finish in Family, Dining and Living Room Areas. Rear Yard Area also has gravel/rock landscaping for easy maintenance BUT allows for future additions to home or new owners could build separate guest house or enclosed RV Garage. Only 20 homes of similar size and quality in this Silveranch Estates area. Convenient location to parks, schools and shopping and you can easily get to Lake Tahoe. A MUST SEE HOME-WELL MAINTAINED by Original Owners. SHOWN BY APPOINTMENT. PLEASE CALL LA FIRST to set up a time for showing.
Last Listed By
Perry Urton
Hometown Realty Inc License #B.0043240 Listed on: 07/03/2014
Home Details
Home Type
- Single Family
Est. Annual Taxes
- $4,492
Year Built
- Built in 2005
Lot Details
- 1.02 Acre Lot
- Property is zoned SF
Parking
- 3 Car Garage
Home Design
- Pitched Roof
Interior Spaces
- 2,845 Sq Ft Home
- 1 Fireplace
Kitchen
- Microwave
- Dishwasher
- Disposal
Flooring
- Wood
- Carpet
- Ceramic Tile
Bedrooms and Bathrooms
- 3 Bedrooms
Schools
- Meneley Elementary School
- Pau-Wa-Lu Middle School
- Douglas High School
Listing and Financial Details
- Assessor Parcel Number 122008811011
Ownership History
Purchase Details
Purchase Details
Home Financials for this Owner
Home Financials are based on the most recent Mortgage that was taken out on this home.Purchase Details
Home Financials for this Owner
Home Financials are based on the most recent Mortgage that was taken out on this home.Similar Homes in Gardnerville, NV
Home Values in the Area
Average Home Value in this Area
Purchase History
| Date | Buyer | Sale Price | Title Company |
|---|---|---|---|
| Lester Williams J | -- | None Available | |
| Lester William J | $520,000 | Western Title Co | |
| Maddox Joseph | $579,000 | Western Title |
Mortgage History
| Date | Status | Borrower | Loan Amount |
|---|---|---|---|
| Previous Owner | Maddox Joseph | $414,233 | |
| Previous Owner | Maddox Joseph | $415,800 | |
| Previous Owner | Maddox Joseph | $417,000 | |
| Previous Owner | Maddox Joseph | $459,000 | |
| Previous Owner | Summit Homes Ltd | $350,000 |
Property History
| Date | Event | Price | Change | Sq Ft Price |
|---|---|---|---|---|
| 09/25/2014 09/25/14 | Sold | $520,000 | -1.9% | $183 / Sq Ft |
| 08/16/2014 08/16/14 | Pending | -- | -- | -- |
| 07/02/2014 07/02/14 | For Sale | $529,950 | -- | $186 / Sq Ft |
Tax History Compared to Growth
Tax History
| Year | Tax Paid | Tax Assessment Tax Assessment Total Assessment is a certain percentage of the fair market value that is determined by local assessors to be the total taxable value of land and additions on the property. | Land | Improvement |
|---|---|---|---|---|
| 2025 | $7,197 | $261,640 | $52,500 | $209,140 |
| 2024 | $6,988 | $263,596 | $52,500 | $211,096 |
| 2023 | $6,988 | $249,538 | $52,500 | $197,038 |
| 2022 | $6,784 | $229,835 | $44,450 | $185,385 |
| 2021 | $6,587 | $215,431 | $40,250 | $175,181 |
| 2020 | $6,395 | $210,650 | $40,250 | $170,400 |
| 2019 | $6,209 | $202,023 | $35,000 | $167,023 |
| 2018 | $6,028 | $190,873 | $29,750 | $161,123 |
| 2017 | $5,852 | $192,566 | $29,750 | $162,816 |
| 2016 | $5,530 | $175,317 | $26,250 | $149,067 |
| 2015 | $5,445 | $175,317 | $26,250 | $149,067 |
| 2014 | $4,627 | $147,718 | $26,250 | $121,468 |
Agents Affiliated with this Home
-
P
Seller's Agent in 2014
Perry Urton
Hometown Realty Inc
(775) 230-4959
-

Buyer's Agent in 2014
Gary Anderson
RE/MAX
(775) 434-8392
Map
Source: Northern Nevada Regional MLS
MLS Number: 140009203
APN: 1220-08-811-011
- 1208 Pleasantview Dr
- 972 Springfield Dr
- 971 Fieldgate Way
- 1026 Sun Crest Ct
- 911 Holstein Ct
- 1023 Sun Crest Ct
- 1094 Rocky Terrace
- 692 Sage Grouse Loop
- 620 Sage Grouse Loop
- 698 Sage Grouse Loop
- 686 Sage Grouse Loop Unit Lot 4
- 1178 Woodford Ln
- 1178 Woodfords Ln
- 918 Springfield Dr
- 1179 Woodfords Ln
- 1008 Keystone Ct
- 950 Heavenly View Ct
- 626 Sage Grouse Loop Unit 14
- 638 Sage Grouse Loop
- 1008 Rocky Terrace
- 1181 Chisholm Trail
- 1177 Chisholm Trail
- 1185 Chisholm Trail
- 1016 Sierra Vista Ct
- 1178 Chisholm Trail
- 1018 Sierra Vista Ct
- 1200 Pleasantview Dr
- 1014 Sierra Vista Ct
- 987 Old Nevada Way
- 1182 Chisholm Trail
- 1189 Chisholm Trail
- 1020 Sierra Vista Ct
- 1204 Pleasantview Dr
- 994 Springfield Dr Unit Springfield
- 1186 Chisholm Trail
- 1210 Bobwire Ln
- 983 Old Nevada Way
- 1015 Sierra Vista Ct
- 1143 Centerville Ln
- 1022 Sierra Vista Ct
