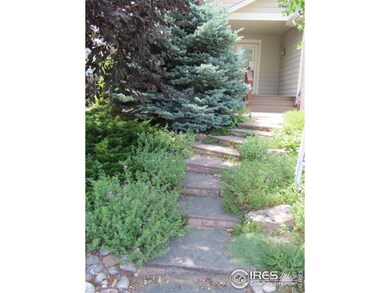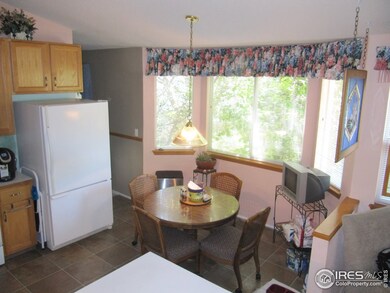
$475,000
- 4 Beds
- 2 Baths
- 1,456 Sq Ft
- 1838 Cedar St
- Broomfield, CO
Welcome to Your Dream Home in the Desirable Northmoor Community!Step into this well-maintained, one-owner tri-level home nestled in the heart of Northmoor, a location known for its charm and convenience. Offering 4 bedrooms and 2 bathrooms, this inviting property features hardwood floors that flow seamlessly through the living and dining areas, creating a warm and welcoming atmosphere.Enjoy an
Dan Cochran Berkshire Hathaway HomeServices Colorado Real Estate, LLC - Brighton






