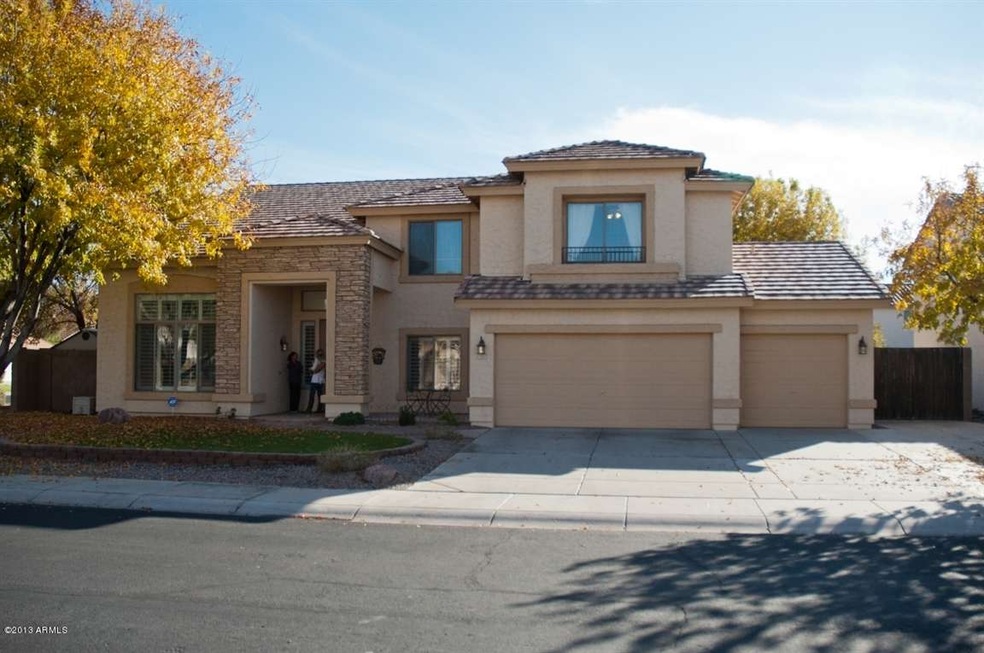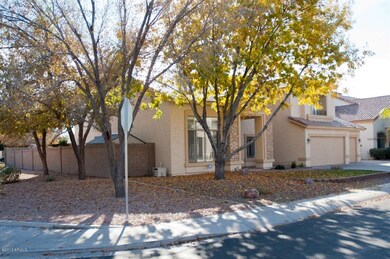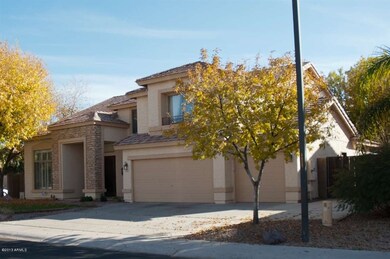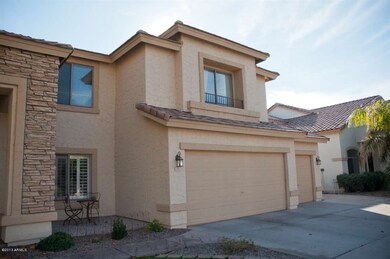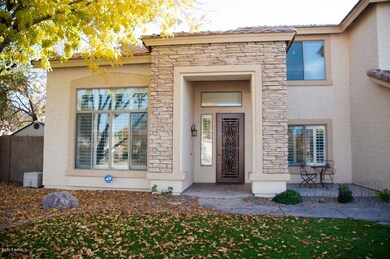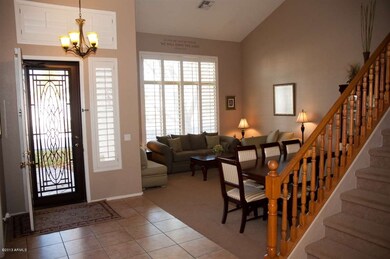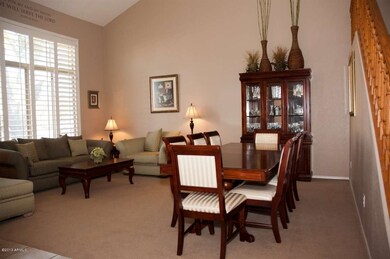
1181 E Harrison St Gilbert, AZ 85295
Ashland Ranch NeighborhoodHighlights
- Play Pool
- 0.21 Acre Lot
- Granite Countertops
- Ashland Elementary School Rated A
- Corner Lot
- Covered patio or porch
About This Home
As of November 2017Fabulous deal on a huge, well laid out home in a great location within Gilbert! This property features 6 large bedrooms PLUS a den/office and a loft/game room. Two bedrooms downstairs plus the office, and 4 bedroooms upstairs with a huge loft/ gameroom. Large family room and kitchen which allows for the entire family to gather. Mature trees and beautiful pool with awesome grotto slide and water cannons
Last Agent to Sell the Property
Mary McIntosh
ProSmart Realty License #BR533222000 Listed on: 01/03/2013

Home Details
Home Type
- Single Family
Est. Annual Taxes
- $2,319
Year Built
- Built in 1997
Lot Details
- 9,126 Sq Ft Lot
- Block Wall Fence
- Corner Lot
- Front and Back Yard Sprinklers
- Sprinklers on Timer
- Grass Covered Lot
HOA Fees
- $49 Monthly HOA Fees
Parking
- 3 Car Garage
- Garage Door Opener
Home Design
- Wood Frame Construction
- Tile Roof
- Stucco
Interior Spaces
- 4,015 Sq Ft Home
- 2-Story Property
- Ceiling Fan
- Security System Owned
Kitchen
- Eat-In Kitchen
- Built-In Microwave
- Kitchen Island
- Granite Countertops
Flooring
- Carpet
- Tile
Bedrooms and Bathrooms
- 6 Bedrooms
- Primary Bathroom is a Full Bathroom
- 3 Bathrooms
- Dual Vanity Sinks in Primary Bathroom
- Bathtub With Separate Shower Stall
Outdoor Features
- Play Pool
- Covered patio or porch
- Built-In Barbecue
Schools
- Ashland Elementary School
- South Valley Jr. High Middle School
- Campo Verde High School
Utilities
- Refrigerated Cooling System
- Zoned Heating
- Water Filtration System
- High Speed Internet
- Cable TV Available
Community Details
- Association fees include ground maintenance
- Springtree HOA, Phone Number (480) 921-3332
- Built by Beazer
- Springtree Subdivision
Listing and Financial Details
- Tax Lot 76
- Assessor Parcel Number 304-42-095
Ownership History
Purchase Details
Home Financials for this Owner
Home Financials are based on the most recent Mortgage that was taken out on this home.Purchase Details
Home Financials for this Owner
Home Financials are based on the most recent Mortgage that was taken out on this home.Purchase Details
Home Financials for this Owner
Home Financials are based on the most recent Mortgage that was taken out on this home.Purchase Details
Purchase Details
Home Financials for this Owner
Home Financials are based on the most recent Mortgage that was taken out on this home.Purchase Details
Purchase Details
Home Financials for this Owner
Home Financials are based on the most recent Mortgage that was taken out on this home.Similar Homes in Gilbert, AZ
Home Values in the Area
Average Home Value in this Area
Purchase History
| Date | Type | Sale Price | Title Company |
|---|---|---|---|
| Warranty Deed | $435,000 | Magnus Title Agency Llc | |
| Warranty Deed | $382,000 | Empire West Title Agency | |
| Warranty Deed | $310,000 | Grand Canyon Title Agency In | |
| Warranty Deed | -- | Grand Canyon Title Agency In | |
| Quit Claim Deed | -- | Security Title Agency Inc | |
| Warranty Deed | $307,000 | Security Title Agency | |
| Interfamily Deed Transfer | -- | -- | |
| Warranty Deed | $230,181 | Lawyers Title Of Arizona Inc | |
| Warranty Deed | -- | Lawyers Title Of Arizona Inc |
Mortgage History
| Date | Status | Loan Amount | Loan Type |
|---|---|---|---|
| Open | $405,000 | Credit Line Revolving | |
| Closed | $413,250 | New Conventional | |
| Previous Owner | $394,606 | VA | |
| Previous Owner | $23,523 | FHA | |
| Previous Owner | $304,385 | FHA | |
| Previous Owner | $407,500 | Negative Amortization | |
| Previous Owner | $130,000 | Credit Line Revolving | |
| Previous Owner | $245,600 | Purchase Money Mortgage | |
| Previous Owner | $109,000 | New Conventional | |
| Closed | $61,400 | No Value Available |
Property History
| Date | Event | Price | Change | Sq Ft Price |
|---|---|---|---|---|
| 11/30/2017 11/30/17 | Sold | $435,000 | -3.1% | $108 / Sq Ft |
| 08/20/2017 08/20/17 | Price Changed | $449,000 | -0.7% | $112 / Sq Ft |
| 08/04/2017 08/04/17 | Price Changed | $452,000 | -1.1% | $113 / Sq Ft |
| 07/14/2017 07/14/17 | Price Changed | $457,000 | -1.1% | $114 / Sq Ft |
| 06/16/2017 06/16/17 | Price Changed | $462,000 | -2.1% | $115 / Sq Ft |
| 05/14/2017 05/14/17 | Price Changed | $471,900 | -1.7% | $118 / Sq Ft |
| 04/30/2017 04/30/17 | Price Changed | $480,000 | -2.0% | $120 / Sq Ft |
| 04/08/2017 04/08/17 | For Sale | $490,000 | +27.3% | $122 / Sq Ft |
| 03/20/2013 03/20/13 | Sold | $385,000 | -1.3% | $96 / Sq Ft |
| 02/10/2013 02/10/13 | Pending | -- | -- | -- |
| 01/16/2013 01/16/13 | Price Changed | $390,000 | -2.5% | $97 / Sq Ft |
| 01/03/2013 01/03/13 | For Sale | $400,000 | -- | $100 / Sq Ft |
Tax History Compared to Growth
Tax History
| Year | Tax Paid | Tax Assessment Tax Assessment Total Assessment is a certain percentage of the fair market value that is determined by local assessors to be the total taxable value of land and additions on the property. | Land | Improvement |
|---|---|---|---|---|
| 2025 | $3,039 | $41,014 | -- | -- |
| 2024 | $3,054 | $39,061 | -- | -- |
| 2023 | $3,054 | $55,850 | $11,170 | $44,680 |
| 2022 | $2,951 | $42,170 | $8,430 | $33,740 |
| 2021 | $3,109 | $40,160 | $8,030 | $32,130 |
| 2020 | $3,060 | $37,920 | $7,580 | $30,340 |
| 2019 | $2,813 | $36,110 | $7,220 | $28,890 |
| 2018 | $2,730 | $34,970 | $6,990 | $27,980 |
| 2017 | $2,637 | $34,270 | $6,850 | $27,420 |
| 2016 | $2,731 | $33,680 | $6,730 | $26,950 |
| 2015 | $2,488 | $33,620 | $6,720 | $26,900 |
Agents Affiliated with this Home
-

Seller's Agent in 2017
Sharon Steel
eXp Realty
(888) 897-7821
-

Buyer's Agent in 2017
Nikki Janulewicz
Fathom Realty Elite
(480) 570-1835
48 Total Sales
-
M
Seller's Agent in 2013
Mary McIntosh
ProSmart Realty
Map
Source: Arizona Regional Multiple Listing Service (ARMLS)
MLS Number: 4868741
APN: 304-42-095
- 1182 E Harrison St
- 1954 S Marble St
- 2088 S Sailors Way
- 1446 E Oxford Ln
- 1480 E Harrison St
- 1744 S Colonial Dr
- 1528 E Harrison St
- 1085 E Oakland Ct
- 1074 E Carla Vista Ct
- 1123 E Betsy Ln
- 870 E Megan St
- 1345 E Betsy Ln
- 1763 S Red Rock St
- 2233 S Nielson St
- 2025 S Val Vista Dr
- 1037 E Baylor Ln Unit II
- 1071 E Windsor Dr
- 633 E Ray Rd Unit 118
- 1405 S Honeysuckle Cir
- 1748 E Loma Vista St
