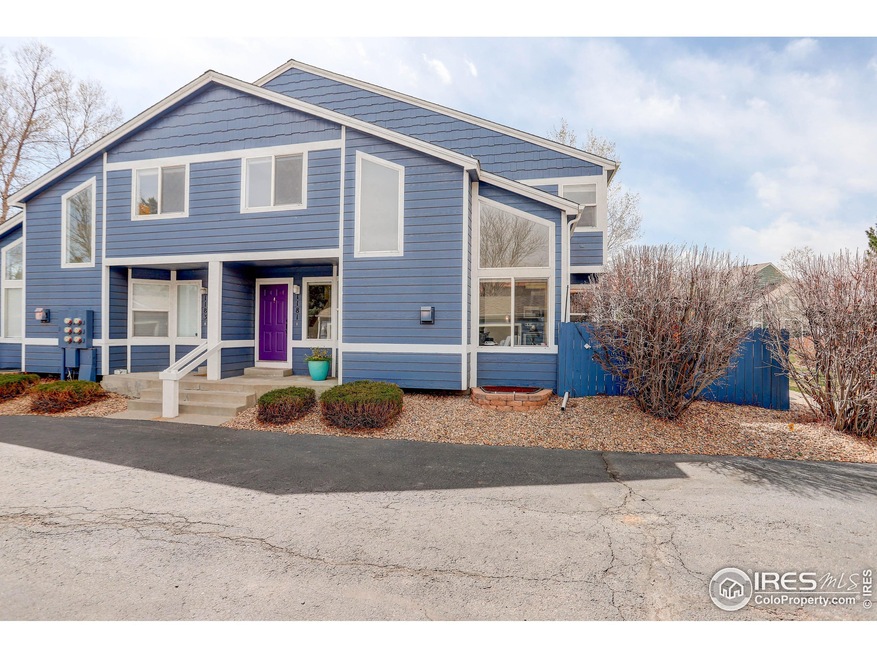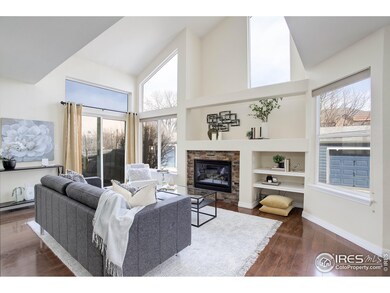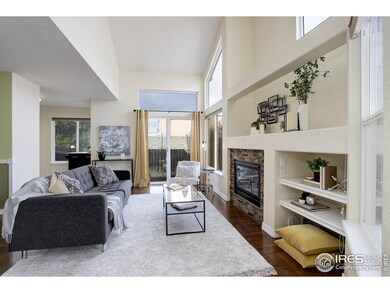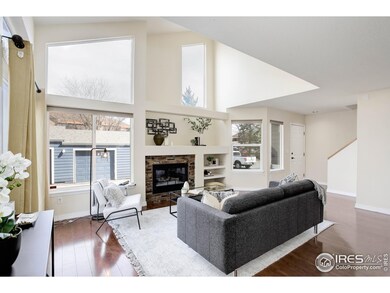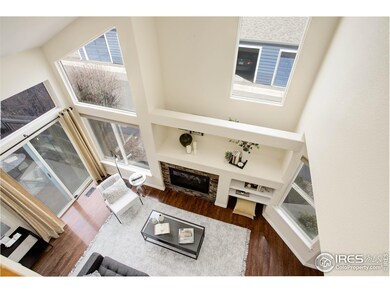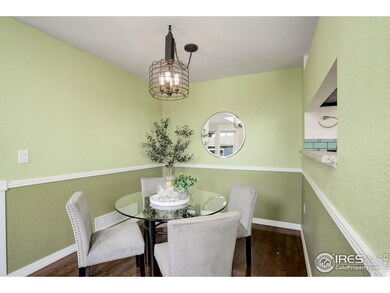
1181 James Ct Unit 4 Lafayette, CO 80026
Highlights
- Open Floorplan
- Contemporary Architecture
- Private Yard
- Ryan Elementary School Rated A-
- Cathedral Ceiling
- 1 Car Detached Garage
About This Home
As of May 2023Bright and roomy, this Village II townhome is perfectly situated between Louisville and Lafayette. The main floor features a spacious great room with vaulted ceilings, ample natural light, gas fireplace, large dining room, powder room and storage. The kitchen is complete with beautiful backsplash, stainless appliances, and undercabinet lighting. Upstairs you will find newer flooring, 2 large bedrooms, ensuite bathroom with granite countertops and updated tile and sizeable closets. The finished basement has additional living space, a third bedroom, full bathroom and laundry. Enjoy additional landscaped greenspace beyond the private, fenced in backyard. Close to Coal Creek trail, Waneka Lake, shopping, restaurants and schools. Enjoy easy access to both Denver and Boulder. One-car detached garage and plenty of guest parking.
Last Agent to Sell the Property
Jessie Bliss
Coldwell Banker Realty-Boulder Listed on: 04/20/2023

Townhouse Details
Home Type
- Townhome
Est. Annual Taxes
- $2,526
Year Built
- Built in 1995
Lot Details
- 1,000 Sq Ft Lot
- Open Space
- Cul-De-Sac
- North Facing Home
- Fenced
- Private Yard
HOA Fees
- $335 Monthly HOA Fees
Parking
- 1 Car Detached Garage
Home Design
- Contemporary Architecture
- Wood Frame Construction
- Composition Roof
Interior Spaces
- 1,705 Sq Ft Home
- 2-Story Property
- Open Floorplan
- Cathedral Ceiling
- Gas Log Fireplace
- Window Treatments
- Living Room with Fireplace
- Dining Room
- Laminate Flooring
- Basement Fills Entire Space Under The House
Kitchen
- Gas Oven or Range
- <<microwave>>
- Dishwasher
- Disposal
Bedrooms and Bathrooms
- 3 Bedrooms
- Primary Bathroom is a Full Bathroom
Laundry
- Dryer
- Washer
Outdoor Features
- Patio
- Exterior Lighting
Schools
- Ryan Elementary School
- Angevine Middle School
- Centaurus High School
Utilities
- Forced Air Heating and Cooling System
- Cable TV Available
Listing and Financial Details
- Assessor Parcel Number R0122259
Community Details
Overview
- Association fees include trash, snow removal, management, utilities, hazard insurance
- Village Ii Subdivision
Recreation
- Community Playground
- Park
Ownership History
Purchase Details
Home Financials for this Owner
Home Financials are based on the most recent Mortgage that was taken out on this home.Purchase Details
Home Financials for this Owner
Home Financials are based on the most recent Mortgage that was taken out on this home.Purchase Details
Home Financials for this Owner
Home Financials are based on the most recent Mortgage that was taken out on this home.Purchase Details
Purchase Details
Home Financials for this Owner
Home Financials are based on the most recent Mortgage that was taken out on this home.Purchase Details
Home Financials for this Owner
Home Financials are based on the most recent Mortgage that was taken out on this home.Similar Homes in Lafayette, CO
Home Values in the Area
Average Home Value in this Area
Purchase History
| Date | Type | Sale Price | Title Company |
|---|---|---|---|
| Warranty Deed | $385,000 | Fidelity National Title | |
| Warranty Deed | $325,000 | None Available | |
| Warranty Deed | $169,000 | Land Title Guarantee Company | |
| Interfamily Deed Transfer | -- | -- | |
| Warranty Deed | $124,900 | First American Heritage Titl | |
| Warranty Deed | $111,945 | Commonwealth Land Title |
Mortgage History
| Date | Status | Loan Amount | Loan Type |
|---|---|---|---|
| Open | $433,000 | New Conventional | |
| Closed | $308,000 | New Conventional | |
| Previous Owner | $260,000 | New Conventional | |
| Previous Owner | $162,350 | New Conventional | |
| Previous Owner | $166,754 | FHA | |
| Previous Owner | $87,400 | No Value Available | |
| Previous Owner | $89,550 | Balloon |
Property History
| Date | Event | Price | Change | Sq Ft Price |
|---|---|---|---|---|
| 05/16/2023 05/16/23 | Sold | $473,000 | +5.3% | $277 / Sq Ft |
| 04/20/2023 04/20/23 | For Sale | $449,000 | +16.6% | $263 / Sq Ft |
| 01/01/2020 01/01/20 | Off Market | $385,000 | -- | -- |
| 10/03/2019 10/03/19 | Sold | $385,000 | 0.0% | $226 / Sq Ft |
| 08/08/2019 08/08/19 | Price Changed | $384,900 | -1.3% | $226 / Sq Ft |
| 08/08/2019 08/08/19 | Price Changed | $389,900 | -1.3% | $229 / Sq Ft |
| 07/27/2019 07/27/19 | Price Changed | $394,900 | -1.0% | $232 / Sq Ft |
| 07/11/2019 07/11/19 | For Sale | $399,000 | +3.6% | $234 / Sq Ft |
| 07/10/2019 07/10/19 | Off Market | $385,000 | -- | -- |
| 06/05/2019 06/05/19 | For Sale | $399,000 | -- | $234 / Sq Ft |
Tax History Compared to Growth
Tax History
| Year | Tax Paid | Tax Assessment Tax Assessment Total Assessment is a certain percentage of the fair market value that is determined by local assessors to be the total taxable value of land and additions on the property. | Land | Improvement |
|---|---|---|---|---|
| 2025 | $2,338 | $28,581 | -- | $28,581 |
| 2024 | $2,338 | $28,581 | -- | $28,581 |
| 2023 | $2,298 | $26,387 | -- | $30,072 |
| 2022 | $2,526 | $26,890 | $0 | $26,890 |
| 2021 | $2,498 | $27,663 | $0 | $27,663 |
| 2020 | $2,447 | $26,770 | $0 | $26,770 |
| 2019 | $2,413 | $26,770 | $0 | $26,770 |
| 2018 | $2,193 | $24,026 | $0 | $24,026 |
| 2017 | $2,136 | $26,563 | $0 | $26,563 |
| 2016 | $1,537 | $16,740 | $0 | $16,740 |
| 2015 | $1,440 | $13,253 | $0 | $13,253 |
| 2014 | $1,146 | $13,253 | $0 | $13,253 |
Agents Affiliated with this Home
-
J
Seller's Agent in 2023
Jessie Bliss
Coldwell Banker Realty-Boulder
-
Bethany Sartell

Seller Co-Listing Agent in 2023
Bethany Sartell
Coldwell Banker Realty-Boulder
(720) 771-9345
78 Total Sales
-
Lauren Cotlar

Buyer's Agent in 2023
Lauren Cotlar
Compass Colorado, LLC - Boulder
(303) 908-0051
36 Total Sales
-
Rebecca Holley

Seller's Agent in 2019
Rebecca Holley
IRESis Trial Version
(303) 919-7017
87 Total Sales
Map
Source: IRES MLS
MLS Number: 985861
APN: 1575102-77-004
- 1415 Bacchus Dr Unit D9
- 1100 Bacchus Dr Unit A
- 1435 Agape Way
- 1902 Pioneer Cir
- 1215 Centaur Cir Unit A
- 1462 Marigold Dr
- 759 Old Wagon Trail Cir
- 1863 Pioneer Cir
- 1117 Elysian Field Dr Unit B
- 1112 Elysian Field Dr Unit E
- 1111 Elysian Field Dr Unit D
- 911 Homer Cir
- 1198 Milo Cir Unit A
- 1287 Doric Dr
- 1068 Milo Cir Unit A
- 1304 Ceres Dr
- 1289 Doric Dr
- 1245 Ceres Dr
- 1711 Cato Cir Unit 21
- 1707 Ostia Cir Unit 46
