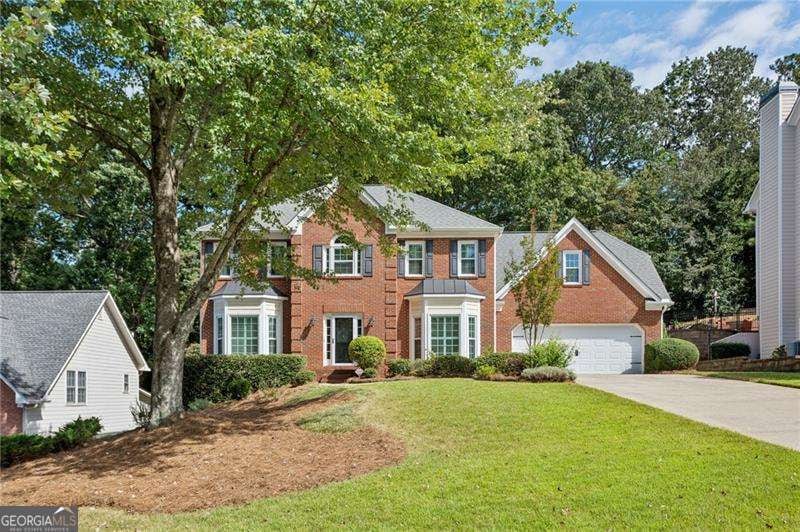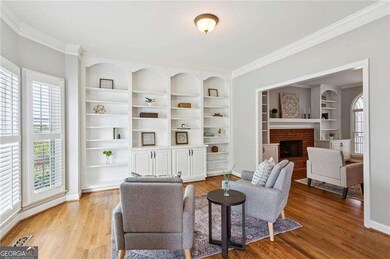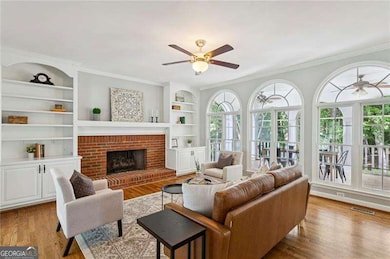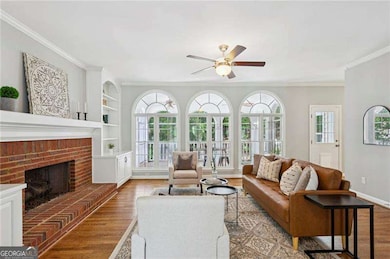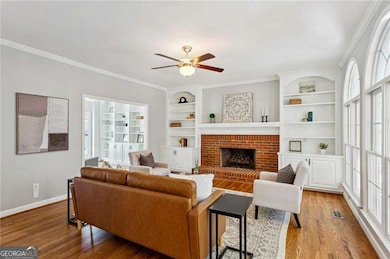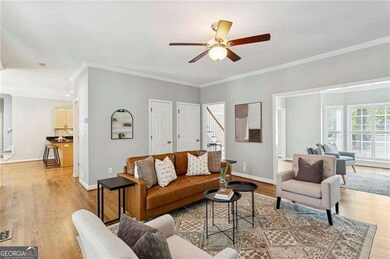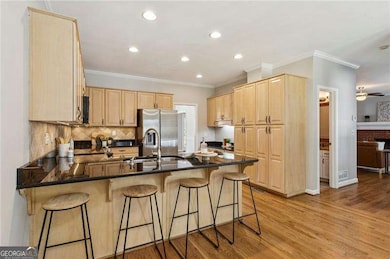1181 Parkland Run SE Smyrna, GA 30082
Estimated payment $3,581/month
Highlights
- Home Theater
- Dining Room Seats More Than Twelve
- Private Lot
- Nickajack Elementary School Rated A-
- Deck
- Partially Wooded Lot
About This Home
Location! Location! Location! Beautifully maintained 5-bedroom, 3.5-bathroom home in Parkland Place swim community, your Home Sweet Home. Conveniently located with easy access to interstates and just minutes from the Silver Comet Trail, Smyrna Market Village, The Battery/Truist Park, shopping, dining, parks, trails, and more! Set on a large, professionally landscaped lot, this home is brimming with character, space, and thoughtful updates. Step inside to find an easy-living floor plan that's freshly painted and move-in ready. Light pours in through abundant windows, showcasing gorgeous hardwood floors throughout the main level. The kitchen, featuring granite countertops, stainless steel appliances, and multiple dining areas, opens to a fabulous great room with a cozy fireplace, built-in bookcases, and stunning arched windows overlooking a serene, expansive backyard sanctuary. Enjoy peaceful mornings or lively evenings in the charming screened-in porch or on the spectacular double terraces. The sellers were first drawn to this home by its elegance and warmth, and quickly came to love its rare blend of luxury and practicality. From premium built-ins that add function and style, to a primary bedroom closet designed to make organization a snap. Upstairs, you'll find spacious bedrooms and baths, while the amazing lower level includes two large finished rooms, a full bath, and a storage area, ideal for guests, a home office, gym, or media/game room. The owners have taken great pride in maintaining and enhancing the home with updates, including new windows, doors, landscaping, irrigation, painting, and plumbing, ensuring both beauty and peace of mind. 1181 Parkland Run is more than a house; it's a home filled with heart, in a tranquil and friendly community that the current owners will miss dearly. Don't miss your chance to make it yours. Welcome Home!
Home Details
Home Type
- Single Family
Est. Annual Taxes
- $1,059
Year Built
- Built in 1991
Lot Details
- 0.41 Acre Lot
- Back Yard Fenced
- Private Lot
- Sprinkler System
- Partially Wooded Lot
- Garden
HOA Fees
- $67 Monthly HOA Fees
Home Design
- Traditional Architecture
- Block Foundation
- Composition Roof
- Brick Front
Interior Spaces
- 3-Story Property
- Rear Stairs
- Bookcases
- Tray Ceiling
- Ceiling Fan
- Fireplace With Gas Starter
- Double Pane Windows
- Window Treatments
- Bay Window
- Entrance Foyer
- Living Room with Fireplace
- Dining Room Seats More Than Twelve
- Formal Dining Room
- Home Theater
- Bonus Room
- Screened Porch
- Home Gym
- Pull Down Stairs to Attic
Kitchen
- Breakfast Room
- Breakfast Bar
- Microwave
- Dishwasher
- Stainless Steel Appliances
- Disposal
Flooring
- Wood
- Carpet
- Tile
Bedrooms and Bathrooms
- Walk-In Closet
- Double Vanity
- Low Flow Plumbing Fixtures
- Whirlpool Bathtub
- Separate Shower
Laundry
- Laundry in Hall
- Laundry on upper level
- Dryer
- Washer
Finished Basement
- Basement Fills Entire Space Under The House
- Interior and Exterior Basement Entry
- Finished Basement Bathroom
- Natural lighting in basement
Home Security
- Home Security System
- Carbon Monoxide Detectors
- Fire and Smoke Detector
Parking
- 2 Car Garage
- Parking Accessed On Kitchen Level
- Garage Door Opener
Location
- Property is near schools
- Property is near shops
Schools
- Nickajack Elementary School
- Griffin Middle School
- Campbell High School
Utilities
- Forced Air Zoned Heating and Cooling System
- Heating System Uses Natural Gas
- Underground Utilities
- 220 Volts
- Tankless Water Heater
- Gas Water Heater
- High Speed Internet
- Phone Available
- Cable TV Available
Additional Features
- Energy-Efficient Thermostat
- Deck
Community Details
Overview
- Association fees include reserve fund, swimming
- Parkland Place Subdivision
Recreation
- Community Pool
Map
Home Values in the Area
Average Home Value in this Area
Tax History
| Year | Tax Paid | Tax Assessment Tax Assessment Total Assessment is a certain percentage of the fair market value that is determined by local assessors to be the total taxable value of land and additions on the property. | Land | Improvement |
|---|---|---|---|---|
| 2025 | $1,059 | $253,136 | $68,000 | $185,136 |
| 2024 | $1,059 | $225,952 | $40,000 | $185,952 |
| 2023 | $906 | $225,952 | $40,000 | $185,952 |
| 2022 | $1,059 | $225,952 | $40,000 | $185,952 |
| 2021 | $1,079 | $154,856 | $30,000 | $124,856 |
| 2020 | $1,079 | $154,856 | $30,000 | $124,856 |
| 2019 | $3,816 | $154,856 | $30,000 | $124,856 |
| 2018 | $3,833 | $155,716 | $30,000 | $125,716 |
| 2017 | $3,620 | $155,716 | $30,000 | $125,716 |
| 2016 | $2,951 | $135,120 | $30,000 | $105,120 |
| 2015 | $3,009 | $135,120 | $30,000 | $105,120 |
| 2014 | $2,914 | $129,008 | $0 | $0 |
Property History
| Date | Event | Price | List to Sale | Price per Sq Ft | Prior Sale |
|---|---|---|---|---|---|
| 10/28/2025 10/28/25 | Price Changed | $650,000 | -3.7% | $181 / Sq Ft | |
| 09/30/2025 09/30/25 | Price Changed | $675,000 | -1.7% | $188 / Sq Ft | |
| 09/11/2025 09/11/25 | For Sale | $687,000 | +71.8% | $192 / Sq Ft | |
| 11/15/2016 11/15/16 | Sold | $400,000 | -5.9% | $116 / Sq Ft | View Prior Sale |
| 10/14/2016 10/14/16 | Pending | -- | -- | -- | |
| 09/28/2016 09/28/16 | For Sale | $425,000 | +24.3% | $123 / Sq Ft | |
| 04/12/2013 04/12/13 | Sold | $342,000 | -2.3% | $99 / Sq Ft | View Prior Sale |
| 03/13/2013 03/13/13 | Pending | -- | -- | -- | |
| 02/06/2013 02/06/13 | For Sale | $350,000 | -- | $102 / Sq Ft |
Purchase History
| Date | Type | Sale Price | Title Company |
|---|---|---|---|
| Warranty Deed | $400,000 | -- | |
| Warranty Deed | $342,000 | -- | |
| Deed | $374,900 | -- |
Mortgage History
| Date | Status | Loan Amount | Loan Type |
|---|---|---|---|
| Open | $320,000 | New Conventional | |
| Previous Owner | $307,800 | New Conventional | |
| Previous Owner | $374,900 | New Conventional |
Source: Georgia MLS
MLS Number: 10602412
APN: 17-0476-0-026-0
- 4398 King Valley 3-5 Dr SE
- 4381 King Valley Dr SE
- 2163 Berryhill Cir SE
- 1222 Creekside Place SE
- 2158 Berryhill Cir SE
- 1266 Creekside Terrace SE
- 1286 Creekside Terrace SE
- 1292 Creekside Terrace SE
- 4206 Hardy Ave
- 4204 Hardy Ave
- 5019 David Place SE
- 5021 David Place SE
- 5027 David Place SE
- 1106 Queensgate Dr SE Unit 3
- 1224 Kenway Cir SE
- 5188 Laurel Bridge Ct SE
- 308 Holbrook Rd Unit 11
- 951 Reed Rd SE
- 109 Wetherbrooke Ln
- 2109 Berryhill Cir SE
- 1222 Creekside Place SE
- 5064 Laurel Glen Ct SE
- 5021 David Place SE
- 5036 Laurel Bridge Dr SE
- 5212 Laurel Bridge Dr SE
- 5210 Laurel Bridge Dr SE
- 5196 Laurel Bridge Ct SE
- 4680 Creekside Villas Way SE
- 486 Vinings Estates Dr SE Unit BLDG B02
- 486 Vinings Estates Dr SE Unit B02
- 4225 East-West Connector
- 4523 Coopers Creek Cir SE
- 4521 Coopers Creek Cir SE
- 4724 Wehunt Trail SE Unit 20
- 4720 Wehunt Trail SE Unit 20
- 4556 Coopers Creek Place SE
- 4340 Lake Laurel Dr SE Unit B
- 4395 Coopers Creek Dr SE
- 4543 Coopers Creek Place SE
