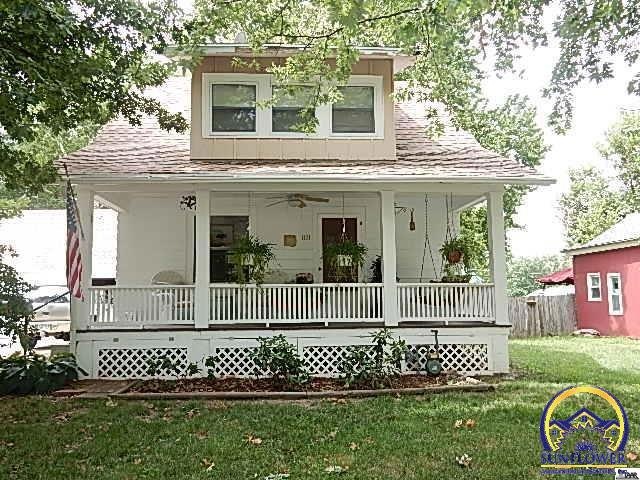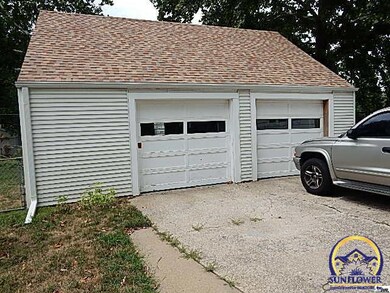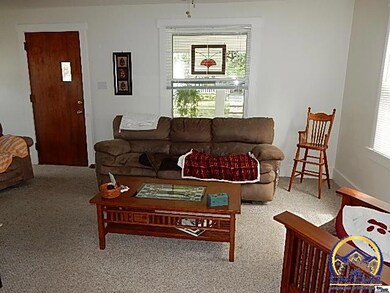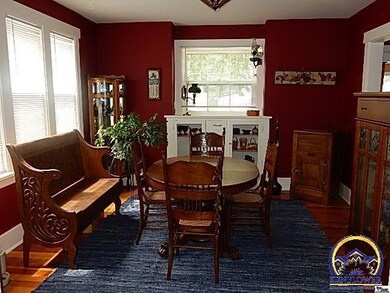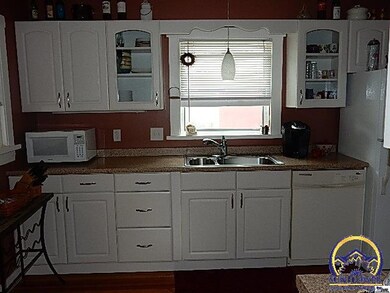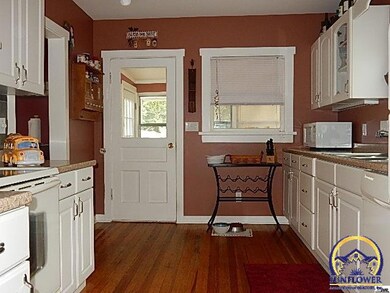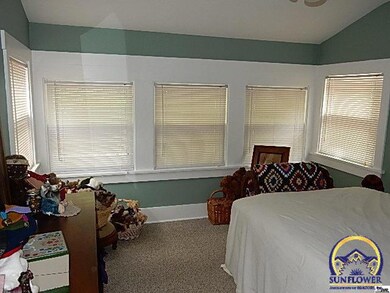
1181 SW Wayne Ave Topeka, KS 66604
Randolph NeighborhoodHighlights
- Wood Flooring
- Formal Dining Room
- Forced Air Heating and Cooling System
- No HOA
- 2 Car Detached Garage
- Living Room
About This Home
As of April 2018Great street appeal with an inviting front porch. Much charm, restful color scheme and many recent improvements! This house is waiting to be YOUR home!
Last Agent to Sell the Property
Capitol City Real Estate License #BR00022068 Listed on: 08/25/2014
Home Details
Home Type
- Single Family
Est. Annual Taxes
- $1,257
Year Built
- Built in 1920
Parking
- 2 Car Detached Garage
Home Design
- Composition Roof
Interior Spaces
- 986 Sq Ft Home
- 1.5-Story Property
- Living Room
- Formal Dining Room
- Electric Range
Flooring
- Wood
- Carpet
Bedrooms and Bathrooms
- 2 Bedrooms
- 1 Full Bathroom
Basement
- Basement Fills Entire Space Under The House
- Stone or Rock in Basement
- Laundry in Basement
Schools
- Randolph Elementary School
- Landon Middle School
- Topeka High School
Additional Features
- Lot Dimensions are 75x127
- Forced Air Heating and Cooling System
Community Details
- No Home Owners Association
- Washburn Pl Add Subdivision
Listing and Financial Details
- Assessor Parcel Number 0973504018016000
Ownership History
Purchase Details
Home Financials for this Owner
Home Financials are based on the most recent Mortgage that was taken out on this home.Purchase Details
Home Financials for this Owner
Home Financials are based on the most recent Mortgage that was taken out on this home.Purchase Details
Home Financials for this Owner
Home Financials are based on the most recent Mortgage that was taken out on this home.Purchase Details
Home Financials for this Owner
Home Financials are based on the most recent Mortgage that was taken out on this home.Similar Homes in Topeka, KS
Home Values in the Area
Average Home Value in this Area
Purchase History
| Date | Type | Sale Price | Title Company |
|---|---|---|---|
| Warranty Deed | -- | Lawyers Title Of Topeka Inc | |
| Warranty Deed | -- | Heartlandtitle Services Inc | |
| Interfamily Deed Transfer | -- | None Available | |
| Warranty Deed | -- | Alpha Title Llc |
Mortgage History
| Date | Status | Loan Amount | Loan Type |
|---|---|---|---|
| Open | $44,000 | New Conventional | |
| Open | $82,207 | New Conventional | |
| Previous Owner | $65,000 | Future Advance Clause Open End Mortgage | |
| Previous Owner | $75,762 | New Conventional | |
| Previous Owner | $57,000 | New Conventional |
Property History
| Date | Event | Price | Change | Sq Ft Price |
|---|---|---|---|---|
| 04/27/2018 04/27/18 | Sold | -- | -- | -- |
| 03/27/2018 03/27/18 | Pending | -- | -- | -- |
| 03/02/2018 03/02/18 | For Sale | $89,900 | +6.7% | $91 / Sq Ft |
| 12/02/2016 12/02/16 | Sold | -- | -- | -- |
| 10/22/2016 10/22/16 | Pending | -- | -- | -- |
| 05/06/2016 05/06/16 | For Sale | $84,250 | -0.8% | $85 / Sq Ft |
| 11/14/2014 11/14/14 | Sold | -- | -- | -- |
| 10/14/2014 10/14/14 | Pending | -- | -- | -- |
| 08/21/2014 08/21/14 | For Sale | $84,950 | -- | $86 / Sq Ft |
Tax History Compared to Growth
Tax History
| Year | Tax Paid | Tax Assessment Tax Assessment Total Assessment is a certain percentage of the fair market value that is determined by local assessors to be the total taxable value of land and additions on the property. | Land | Improvement |
|---|---|---|---|---|
| 2023 | $1,966 | $13,421 | $0 | $0 |
| 2022 | $1,713 | $11,671 | $0 | $0 |
| 2021 | $1,578 | $10,148 | $0 | $0 |
| 2020 | $1,484 | $9,665 | $0 | $0 |
| 2019 | $1,463 | $9,476 | $0 | $0 |
| 2018 | $1,421 | $9,200 | $0 | $0 |
| 2017 | $1,424 | $9,200 | $0 | $0 |
| 2014 | $1,227 | $7,893 | $0 | $0 |
Agents Affiliated with this Home
-
Cory Clutter

Seller's Agent in 2018
Cory Clutter
Genesis, LLC, Realtors
(785) 224-9034
7 in this area
184 Total Sales
-
C
Buyer's Agent in 2018
Cammy Figgs
Countrywide Realty, Inc.
-
Jeffrey Huckabay

Seller's Agent in 2016
Jeffrey Huckabay
ReeceNichols Topeka Elite
(785) 213-0975
1 in this area
101 Total Sales
-
Vivian Kane

Seller's Agent in 2014
Vivian Kane
Capitol City Real Estate
(785) 235-8333
3 in this area
214 Total Sales
Map
Source: Sunflower Association of REALTORS®
MLS Number: 180539
APN: 097-35-0-40-18-016-000
- 1164 SW MacVicar Ave
- 1205 SW Randolph Ave
- 2711 SW Huntoon St
- 1229 SW Webster Ave
- 1300 SW High Ave
- 1193 SW Jewell Ave
- 1045 SW Wayne Ave
- 1147 SW Webster Ave
- 1316 SW High Ave
- 1120 SW Collins Ave
- 1022 SW MacVicar Ave
- 1264 SW Boswell Ave
- 1506 SW High Ave
- 922 SW Randolph Ave
- 1431 SW Collins Ave
- 1533 SW MacVicar Ave
- 1304 SW College Ave
- 1235 SW Garfield Ave
- 1264 SW Lakeside Dr
- 1182 SW Garfield Ave
