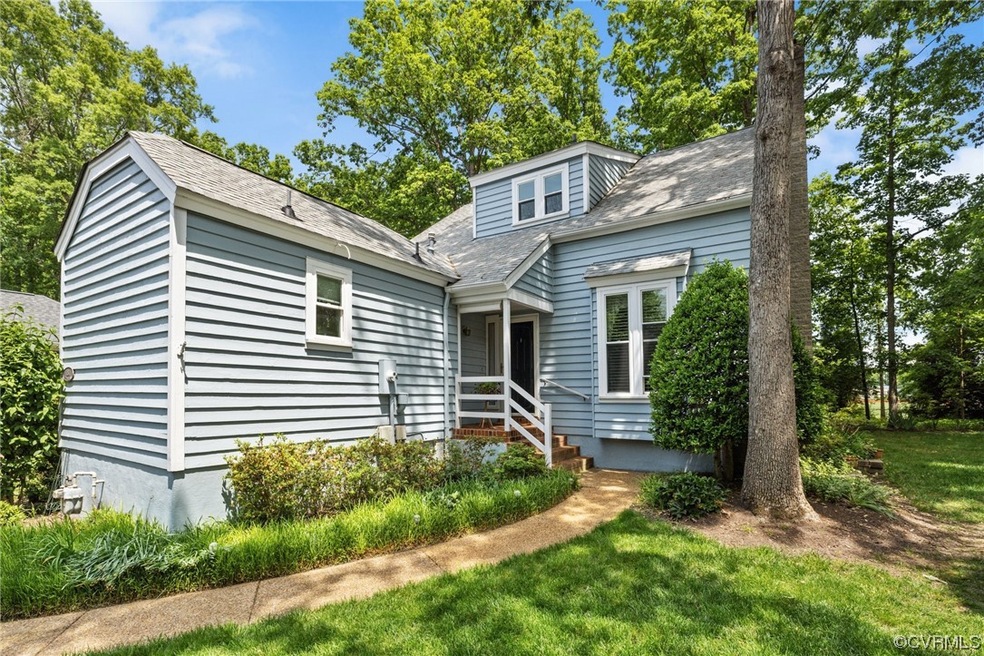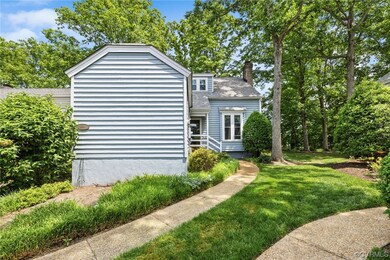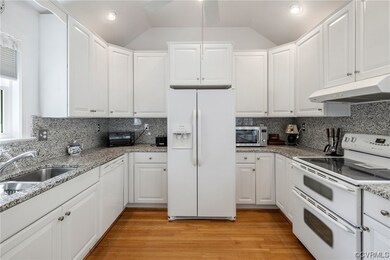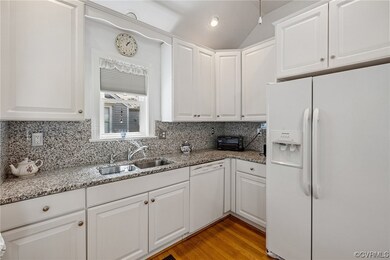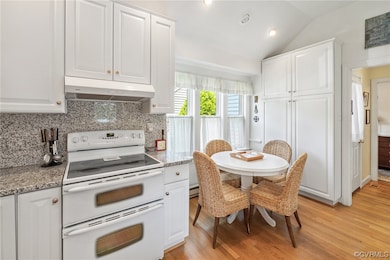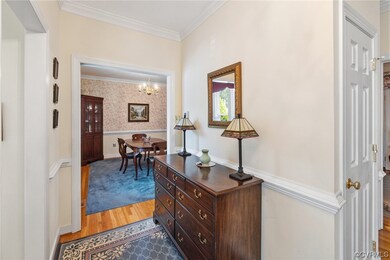
11811 Coat Bridge Ln Henrico, VA 23238
Tuckahoe Village NeighborhoodEstimated Value: $395,000 - $421,000
Highlights
- In Ground Pool
- Wood Flooring
- High Ceiling
- Mills E. Godwin High School Rated A
- Separate Formal Living Room
- Granite Countertops
About This Home
As of July 2023Located in the desirable Sussex Square Community, this home is sited on a private, park-like cul-de-sac lot in the back of the neighborhood. Featuring hardwood floors throughout, updated kitchen with white cabinetry and granite countertop and backsplash, formal dining room, and large living room with gas fireplace. The First Floor Primary Suite offers 3 Closets, separate dressing area, and ensuite bath with tub/shower combination. Relax in your 26' sunroom with view of a park-like garden which can be accessed from both the Primary Suite and the Living Room. Upstairs you'll find 2 more spacious bedrooms, large closet, walk-in attic, and a second full bath with tub/shower combination. Move in time to enjoy the neighborhood pool! Conveniently located near shopping, restaurants, The Steward School, and Short Pump Towne Center, this home is an outstanding value.
Last Agent to Sell the Property
Long & Foster REALTORS Brokerage Phone: 804-282-7300 License #0225168773 Listed on: 04/30/2023

Townhouse Details
Home Type
- Townhome
Est. Annual Taxes
- $2,762
Year Built
- Built in 1982
Lot Details
- 3,572 Sq Ft Lot
- Cul-De-Sac
HOA Fees
- $420 Monthly HOA Fees
Parking
- Assigned Parking
Home Design
- Frame Construction
- Composition Roof
- Cedar
Interior Spaces
- 2,097 Sq Ft Home
- 1-Story Property
- High Ceiling
- Ceiling Fan
- Recessed Lighting
- Fireplace Features Masonry
- Gas Fireplace
- Separate Formal Living Room
- Crawl Space
Kitchen
- Eat-In Kitchen
- Oven
- Stove
- Ice Maker
- Dishwasher
- Granite Countertops
- Disposal
Flooring
- Wood
- Ceramic Tile
Bedrooms and Bathrooms
- 3 Bedrooms
- En-Suite Primary Bedroom
Laundry
- Dryer
- Washer
Home Security
Pool
- In Ground Pool
- Fence Around Pool
Outdoor Features
- Glass Enclosed
- Porch
Schools
- Carver Elementary School
- Quioccasin Middle School
- Godwin High School
Utilities
- Zoned Heating and Cooling
- Heating System Uses Natural Gas
- Gas Water Heater
- Cable TV Available
Listing and Financial Details
- Tax Lot 8
- Assessor Parcel Number 735-747-8195
Community Details
Overview
- Sussex Square Subdivision
Recreation
- Community Pool
Additional Features
- Common Area
- Storm Doors
Ownership History
Purchase Details
Home Financials for this Owner
Home Financials are based on the most recent Mortgage that was taken out on this home.Purchase Details
Home Financials for this Owner
Home Financials are based on the most recent Mortgage that was taken out on this home.Purchase Details
Similar Homes in Henrico, VA
Home Values in the Area
Average Home Value in this Area
Purchase History
| Date | Buyer | Sale Price | Title Company |
|---|---|---|---|
| Thompson Krystal F | $379,000 | Fidelity National Title | |
| Woodson Judith K | $271,950 | -- | |
| Hedleston Sally F | $238,500 | -- |
Mortgage History
| Date | Status | Borrower | Loan Amount |
|---|---|---|---|
| Open | Thompson Krystal F | $40,000 | |
| Open | Thompson Krystal F | $303,200 | |
| Previous Owner | Woodson Judith K | $101,000 |
Property History
| Date | Event | Price | Change | Sq Ft Price |
|---|---|---|---|---|
| 07/24/2023 07/24/23 | Sold | $379,000 | 0.0% | $181 / Sq Ft |
| 06/20/2023 06/20/23 | Pending | -- | -- | -- |
| 06/07/2023 06/07/23 | Price Changed | $379,000 | -1.6% | $181 / Sq Ft |
| 05/12/2023 05/12/23 | For Sale | $385,000 | -- | $184 / Sq Ft |
Tax History Compared to Growth
Tax History
| Year | Tax Paid | Tax Assessment Tax Assessment Total Assessment is a certain percentage of the fair market value that is determined by local assessors to be the total taxable value of land and additions on the property. | Land | Improvement |
|---|---|---|---|---|
| 2024 | $3,134 | $351,000 | $90,000 | $261,000 |
| 2023 | $2,984 | $351,000 | $90,000 | $261,000 |
| 2022 | $2,762 | $324,900 | $80,000 | $244,900 |
| 2021 | $2,656 | $298,300 | $65,000 | $233,300 |
| 2020 | $2,595 | $298,300 | $65,000 | $233,300 |
| 2019 | $2,534 | $291,300 | $58,000 | $233,300 |
| 2018 | $2,517 | $289,300 | $56,000 | $233,300 |
| 2017 | $2,298 | $264,100 | $50,000 | $214,100 |
| 2016 | $2,230 | $256,300 | $48,000 | $208,300 |
| 2015 | $1,815 | $219,000 | $44,000 | $175,000 |
| 2014 | $1,815 | $208,600 | $42,000 | $166,600 |
Agents Affiliated with this Home
-
Barbara Lustig

Seller's Agent in 2023
Barbara Lustig
Long & Foster
(804) 349-5590
20 in this area
98 Total Sales
-
Mark Goad

Buyer's Agent in 2023
Mark Goad
The Good Life RVA
(804) 358-3684
4 in this area
109 Total Sales
Map
Source: Central Virginia Regional MLS
MLS Number: 2310457
APN: 735-747-8195
- 10808 Stanton Way
- 11807 S Downs Dr
- 10834 Smithers Ct
- 1602 Wood Grove Cir
- 11693 Timberly Waye
- 1914 Airy Cir
- 10605 Cloister Dr
- 2043 Airy Cir
- 11801 Crown Prince Cir
- 1831 Random Winds Ct
- 1502 Edenburry Dr
- 1803 Stonequarter Rd
- 1815 Cambridge Ct
- 1722 Havenwood Dr
- 11410 Creekside Dr
- 1705 Lauderdale Dr
- 0 Kaleidoscope Row Unit 2502424
- XXX Blair Estates Ct
- 7197 Montage Row
- 10809 Gayton Rd
- 11811 Coat Bridge Ln
- 11811 Coat Bridge Ln
- 11811 Coat Bridge Ln Unit none
- 11811 Coat Bridge Ln Unit END
- 11809 Coat Bridge Ln
- 11809 Coat Bridge Ln Unit none
- 11813 Coat Bridge Ln
- 11813 Coat Bridge Ln Unit 11813
- 11813 Coat Bridge Ln
- 11807 Coat Bridge Ln
- 11815 Coat Bridge Ln Unit 11815
- 11815 Coat Bridge Ln
- 11815 Coat Bridge Ln
- 11815 Coat Bridge Ln
- 11806 N Downs Square
- 11806 N Downs Square Unit 11806
- 11806 N Downs Square
- 11805 Coat Bridge Ln
- 11804 N Downs Square
- 11804 N Downs Square Unit 11804
