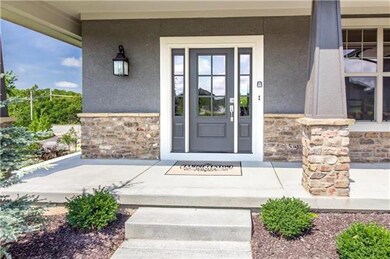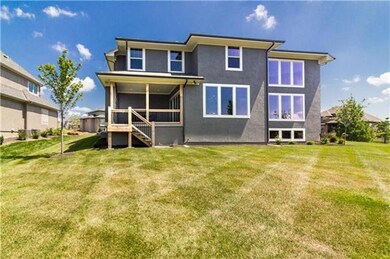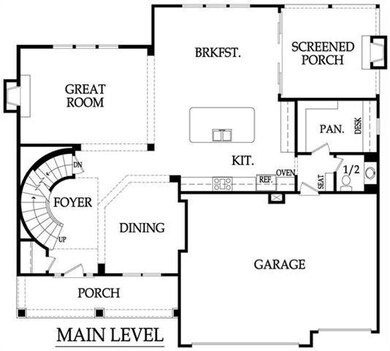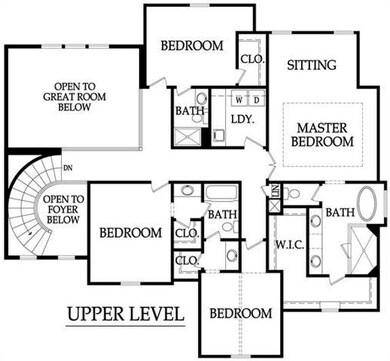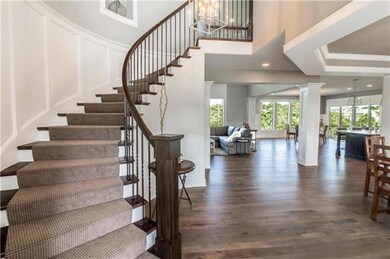
11812 W 164th Place Overland Park, KS 66221
South Overland Park NeighborhoodHighlights
- Clubhouse
- Great Room with Fireplace
- Wood Flooring
- Timber Creek Elementary School Rated A
- Traditional Architecture
- Community Pool
About This Home
As of August 2019THE CYPRESS FROM LAMBIE CUSTOM HOMES! This beautiful 2 story features an elegant circular staircase to welcome you. Very open plan that showcases the generous space. Huge kitchen island and formal dining and breakfast room. Great room with fireplace and vaulted ceiling. The luxury continues upstairs with 4 bedrooms and 3 baths. Utility room conveniently up with bedrooms. A lovely home in the Manor at Mills Farm. Builder is now offering a LOWER LEVEL FINISH PROMOTION!!!!!! A $41,344. finish offered at $25,279.
Home Details
Home Type
- Single Family
Est. Annual Taxes
- $7,500
Year Built
- Built in 2016 | Under Construction
HOA Fees
- $104 Monthly HOA Fees
Parking
- 3 Car Attached Garage
- Front Facing Garage
Home Design
- Traditional Architecture
- Composition Roof
- Stucco
Interior Spaces
- 3,120 Sq Ft Home
- Great Room with Fireplace
- 2 Fireplaces
- Formal Dining Room
- Fire and Smoke Detector
- Laundry on upper level
Kitchen
- Breakfast Area or Nook
- Dishwasher
- Kitchen Island
- Disposal
Flooring
- Wood
- Carpet
Bedrooms and Bathrooms
- 4 Bedrooms
- Walk-In Closet
Basement
- Basement Fills Entire Space Under The House
- Stubbed For A Bathroom
Schools
- Timber Creek Elementary School
- Blue Valley Southwest High School
Additional Features
- Playground
- Sprinkler System
- City Lot
- Forced Air Heating and Cooling System
Listing and Financial Details
- Assessor Parcel Number NP47380000 0254
Community Details
Overview
- Association fees include curbside recycling, trash pick up
- Mills Farm Subdivision, Cypress Floorplan
Amenities
- Clubhouse
- Party Room
Recreation
- Tennis Courts
- Community Pool
Ownership History
Purchase Details
Home Financials for this Owner
Home Financials are based on the most recent Mortgage that was taken out on this home.Purchase Details
Home Financials for this Owner
Home Financials are based on the most recent Mortgage that was taken out on this home.Purchase Details
Home Financials for this Owner
Home Financials are based on the most recent Mortgage that was taken out on this home.Similar Homes in the area
Home Values in the Area
Average Home Value in this Area
Purchase History
| Date | Type | Sale Price | Title Company |
|---|---|---|---|
| Warranty Deed | -- | Stewart Title Company | |
| Warranty Deed | -- | First American Title | |
| Warranty Deed | -- | First American Title |
Mortgage History
| Date | Status | Loan Amount | Loan Type |
|---|---|---|---|
| Open | $214,600 | Credit Line Revolving | |
| Open | $410,000 | New Conventional | |
| Closed | $439,000 | New Conventional | |
| Closed | $445,000 | New Conventional | |
| Previous Owner | $118,300 | Credit Line Revolving | |
| Previous Owner | $414,050 | New Conventional | |
| Previous Owner | $447,920 | Land Contract Argmt. Of Sale |
Property History
| Date | Event | Price | Change | Sq Ft Price |
|---|---|---|---|---|
| 08/16/2019 08/16/19 | Sold | -- | -- | -- |
| 06/26/2019 06/26/19 | Pending | -- | -- | -- |
| 05/09/2019 05/09/19 | Price Changed | $640,000 | -1.5% | $151 / Sq Ft |
| 03/08/2019 03/08/19 | For Sale | $650,000 | +9.9% | $153 / Sq Ft |
| 02/03/2017 02/03/17 | Sold | -- | -- | -- |
| 01/13/2017 01/13/17 | Pending | -- | -- | -- |
| 02/25/2016 02/25/16 | For Sale | $591,500 | -- | $190 / Sq Ft |
Tax History Compared to Growth
Tax History
| Year | Tax Paid | Tax Assessment Tax Assessment Total Assessment is a certain percentage of the fair market value that is determined by local assessors to be the total taxable value of land and additions on the property. | Land | Improvement |
|---|---|---|---|---|
| 2024 | $9,447 | $91,448 | $19,107 | $72,341 |
| 2023 | $9,176 | $87,756 | $19,107 | $68,649 |
| 2022 | $8,006 | $75,233 | $19,107 | $56,126 |
| 2021 | $7,913 | $70,783 | $15,277 | $55,506 |
| 2020 | $7,833 | $69,575 | $13,273 | $56,302 |
| 2019 | $8,458 | $73,531 | $12,223 | $61,308 |
| 2018 | $9,133 | $77,809 | $12,223 | $65,586 |
| 2017 | $8,128 | $68,022 | $12,223 | $55,799 |
| 2016 | $3,277 | $27,727 | $13,582 | $14,145 |
| 2015 | $1,134 | $8,458 | $8,458 | $0 |
| 2013 | -- | $6 | $6 | $0 |
Agents Affiliated with this Home
-
Tamra Trickey

Seller's Agent in 2019
Tamra Trickey
ReeceNichols - Leawood
(913) 481-1610
31 in this area
317 Total Sales
-
John Walden

Seller Co-Listing Agent in 2019
John Walden
ReeceNichols - Leawood
(913) 851-7300
7 in this area
65 Total Sales
-
Kelsey Porter

Buyer's Agent in 2019
Kelsey Porter
ReeceNichols - Overland Park
(913) 339-6800
11 in this area
69 Total Sales
-
Mills Farm Team
M
Seller's Agent in 2017
Mills Farm Team
BHG Kansas City Homes
(913) 239-8799
61 in this area
62 Total Sales
-
David Mombello
D
Seller Co-Listing Agent in 2017
David Mombello
BHG Kansas City Homes
(913) 579-1507
59 in this area
64 Total Sales
-
Mike O Dell

Buyer's Agent in 2017
Mike O Dell
Real Broker, LLC
(913) 599-6363
54 in this area
335 Total Sales
Map
Source: Heartland MLS
MLS Number: 1977350
APN: NP47380000-0254
- 16456 Cody St
- 13812 Quigley St
- 16609 Cody St
- 16616 Lucille St
- 17108 Oakmont St
- 16324 Caenen St
- 16400 Oakmont St
- 16470 W 166th Place
- 16398 W 166th Place
- 17328 Earnshaw St
- 16133 Garnett St
- 16305 Flint St
- 12422 W 163rd Terrace
- 11329 W 160th St
- 12303 W 167th Terrace
- 16128 Oakmont St
- 10712 W 165th St
- 16200 Barton St
- 11705 W 170th St
- 15921 King St

