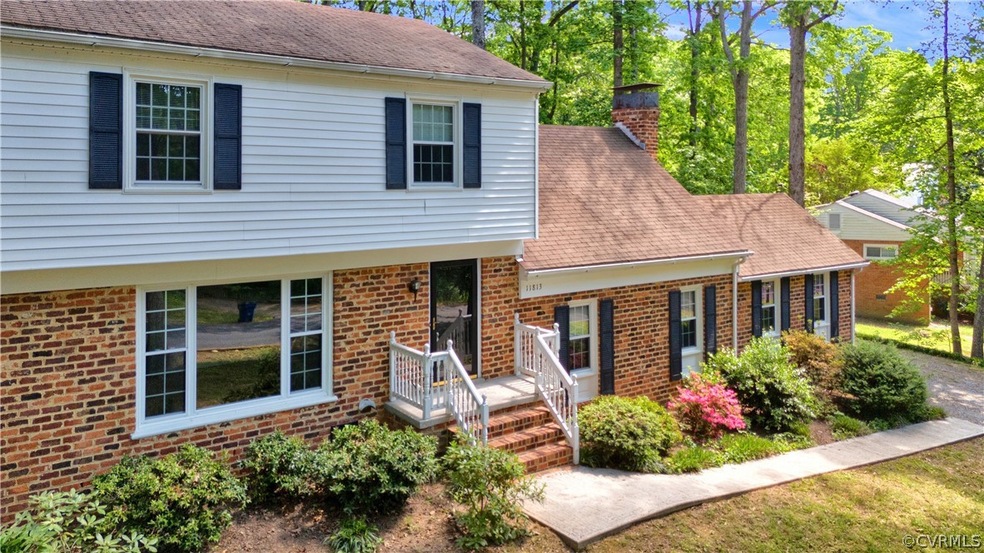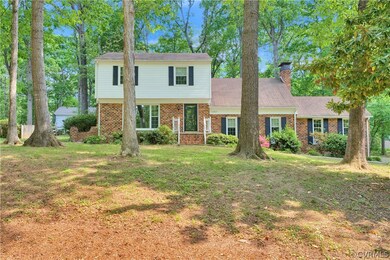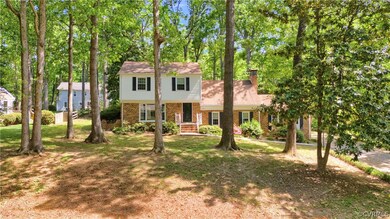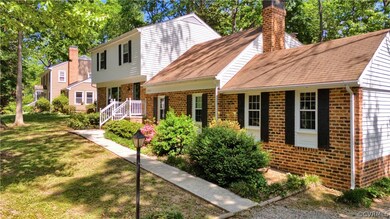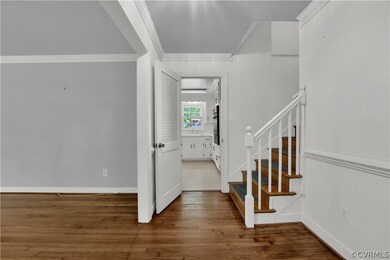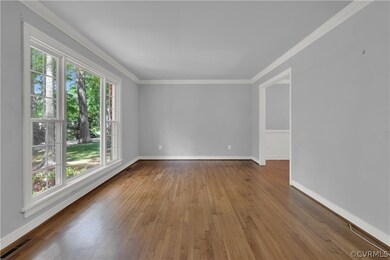
11813 Heathmere Crescent Midlothian, VA 23113
Highlights
- Deck
- Wood Flooring
- Oversized Parking
- James River High School Rated A-
- Separate Formal Living Room
- Shed
About This Home
As of July 2024This spacious tri-level home in Midlothian is awaiting its new owners to call it home! This gem features 4 bedrooms, 2.5 bathrooms, & 2,156 sft. Step inside the foyer & you’re greeted with original hardwood floors throughout that lead to your living area, kitchen & formal dining room. The lower level of the home features a half bathroom, extra living area & den with built in cabinets that leads to your deck & offers versatility. The utility space also leads to the deck. Upstairs features 4 spacious bedrooms including the primary suite & a full bathroom in the hallway. The backyard is spacious & perfect for entertainment! The HVAC system was replaced in 2024. Just a short drive to shopping including restaurants, grocery stores, shopping malls, Robious landing park, huguenot park & much more. Come view this home TODAY & see everything it has to offer!
Last Agent to Sell the Property
EXP Realty LLC License #0225246895 Listed on: 05/01/2024

Home Details
Home Type
- Single Family
Est. Annual Taxes
- $3,034
Year Built
- Built in 1969
Lot Details
- 0.4 Acre Lot
- Partially Fenced Property
- Zoning described as R7
Home Design
- Brick Exterior Construction
- Shingle Roof
- Vinyl Siding
Interior Spaces
- 2,156 Sq Ft Home
- 2-Story Property
- Ceiling Fan
- Fireplace Features Masonry
- Sliding Doors
- Separate Formal Living Room
- Dining Area
Kitchen
- Oven
- Cooktop
- Dishwasher
- Laminate Countertops
- Disposal
Flooring
- Wood
- Partially Carpeted
Bedrooms and Bathrooms
- 4 Bedrooms
Laundry
- Dryer
- Washer
Basement
- Dirt Floor
- Crawl Space
Parking
- Oversized Parking
- Driveway
- Unpaved Parking
Outdoor Features
- Deck
- Shed
Schools
- Robious Elementary And Middle School
- James River High School
Utilities
- Central Air
- Heat Pump System
- Gas Water Heater
- Septic Tank
Community Details
- Windsor Forest Chestfld Subdivision
Listing and Financial Details
- Tax Lot 2
- Assessor Parcel Number 736-71-34-81-900-000
Ownership History
Purchase Details
Home Financials for this Owner
Home Financials are based on the most recent Mortgage that was taken out on this home.Purchase Details
Home Financials for this Owner
Home Financials are based on the most recent Mortgage that was taken out on this home.Purchase Details
Home Financials for this Owner
Home Financials are based on the most recent Mortgage that was taken out on this home.Purchase Details
Home Financials for this Owner
Home Financials are based on the most recent Mortgage that was taken out on this home.Similar Homes in Midlothian, VA
Home Values in the Area
Average Home Value in this Area
Purchase History
| Date | Type | Sale Price | Title Company |
|---|---|---|---|
| Bargain Sale Deed | $387,500 | Old Republic National Title In | |
| Warranty Deed | $245,000 | Homeland Escrow Llc | |
| Warranty Deed | -- | -- | |
| Warranty Deed | $97,000 | -- |
Mortgage History
| Date | Status | Loan Amount | Loan Type |
|---|---|---|---|
| Open | $310,000 | New Conventional | |
| Previous Owner | $240,562 | FHA | |
| Previous Owner | $176,000 | New Conventional | |
| Previous Owner | $142,600 | FHA | |
| Previous Owner | $97,000 | New Conventional |
Property History
| Date | Event | Price | Change | Sq Ft Price |
|---|---|---|---|---|
| 07/19/2024 07/19/24 | Sold | $387,500 | +0.6% | $180 / Sq Ft |
| 06/17/2024 06/17/24 | Pending | -- | -- | -- |
| 06/14/2024 06/14/24 | For Sale | $385,000 | 0.0% | $179 / Sq Ft |
| 05/15/2024 05/15/24 | Pending | -- | -- | -- |
| 05/08/2024 05/08/24 | For Sale | $385,000 | +57.1% | $179 / Sq Ft |
| 09/29/2017 09/29/17 | Sold | $245,000 | -2.0% | $114 / Sq Ft |
| 07/25/2017 07/25/17 | Pending | -- | -- | -- |
| 07/08/2017 07/08/17 | For Sale | $249,950 | -- | $116 / Sq Ft |
Tax History Compared to Growth
Tax History
| Year | Tax Paid | Tax Assessment Tax Assessment Total Assessment is a certain percentage of the fair market value that is determined by local assessors to be the total taxable value of land and additions on the property. | Land | Improvement |
|---|---|---|---|---|
| 2025 | $3,460 | $385,900 | $69,000 | $316,900 |
| 2024 | $3,460 | $369,200 | $69,000 | $300,200 |
| 2023 | $3,034 | $333,400 | $64,000 | $269,400 |
| 2022 | $2,813 | $305,800 | $60,000 | $245,800 |
| 2021 | $2,624 | $273,600 | $58,000 | $215,600 |
| 2020 | $2,394 | $252,000 | $57,000 | $195,000 |
| 2019 | $2,241 | $235,900 | $56,000 | $179,900 |
| 2018 | $2,151 | $226,400 | $55,000 | $171,400 |
| 2017 | $2,133 | $222,200 | $52,000 | $170,200 |
| 2016 | $2,074 | $216,000 | $52,000 | $164,000 |
| 2015 | $1,966 | $204,800 | $48,000 | $156,800 |
| 2014 | $1,868 | $194,600 | $48,000 | $146,600 |
Agents Affiliated with this Home
-

Seller's Agent in 2024
Luis Amaya-Fogg
EXP Realty LLC
(804) 298-0352
1 in this area
59 Total Sales
-

Buyer's Agent in 2024
Drew Kisamore
The Hogan Group Real Estate
(804) 912-9343
4 in this area
143 Total Sales
-

Seller's Agent in 2017
Ray Ferguson
Shaheen Ruth Martin & Fonville
(804) 539-3841
34 Total Sales
-

Buyer's Agent in 2017
David Bremner
Hometown Realty
(804) 247-0593
20 Total Sales
Map
Source: Central Virginia Regional MLS
MLS Number: 2411067
APN: 736-71-34-81-900-000
- 11911 Kilrenny Rd
- 11904 W Briar Patch Dr
- 11808 N Briar Patch Dr
- 11791 N Briar Patch Dr Unit END UNIT
- 11753 N Briar Patch Dr
- 11714 S Briar Patch Dr
- 12027 Old Buckingham Rd
- 1811 Carbon Hill Dr
- 2261 Planters Row Dr
- 11605 E Briar Patch Dr
- 11602 E Briar Patch Dr Unit 11602
- 1516 Sandgate Rd
- 1533 Sandgate Rd
- 1314 Tannery Cir
- 11617 Olde Coach Dr
- 2308 Edgeview Ln
- 11901 Ambergate Dr
- 2601 Olde Stone Rd
- 12710 Mill Lock Terrace
- 1118 Oldbury Rd
