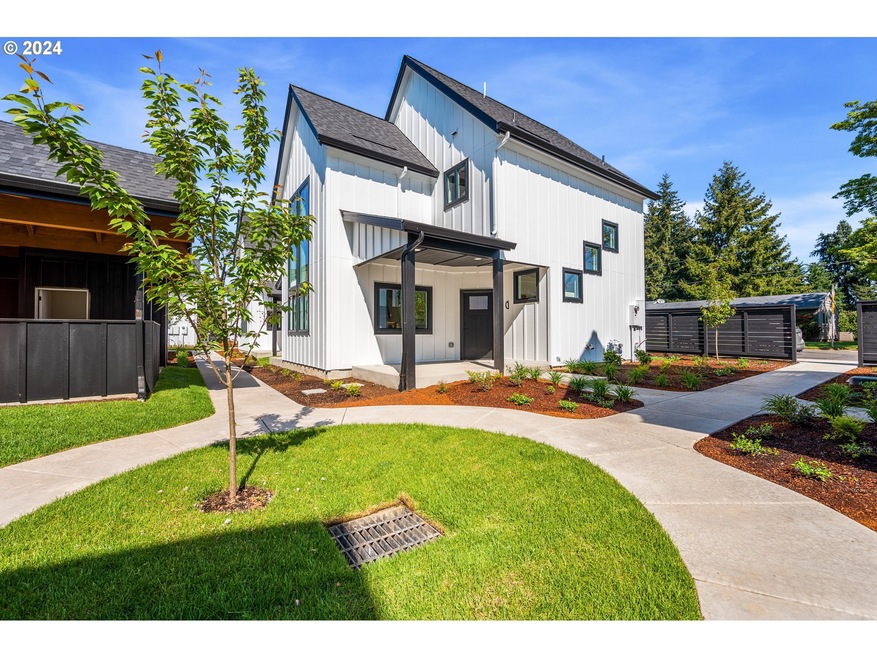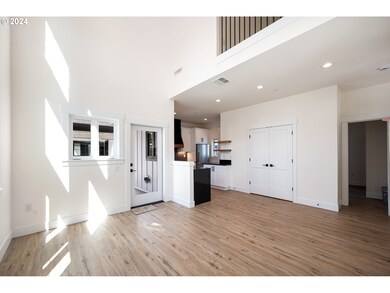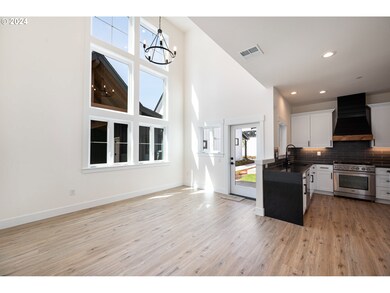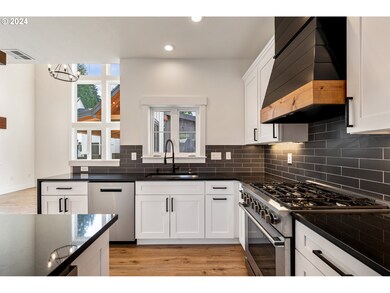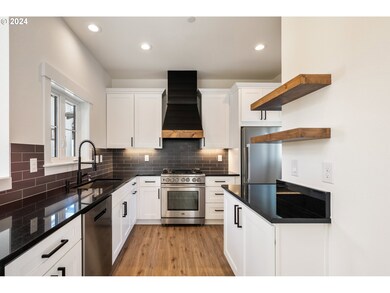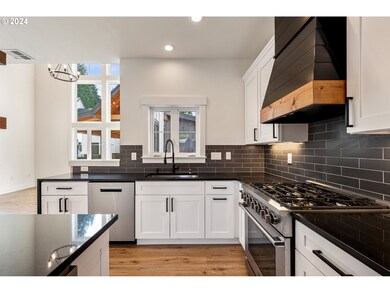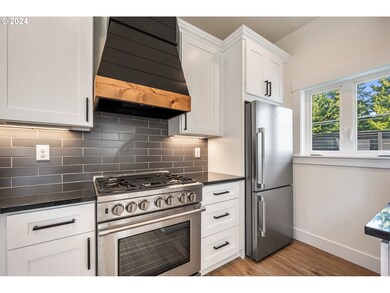
$389,900
- 2 Beds
- 2 Baths
- 1,266 Sq Ft
- 2506 SE Baypoint Dr
- Unit 45
- Vancouver, WA
The Largest floor plan available with a view of the 8th Fairway! Kitchen features upgraded tile backsplash, newer stainless appliances, under cabinet lighting. Huge great room with wood burning fireplace. Heat pump is only 1 year old! 2nd bedroom with murphy bed. All appliances included even Washer/Dryer and Refrigerator. Deep one car detached garage with new garage opener. Enjoy the perfect
Chana Dolbey Century 21 Northstar
