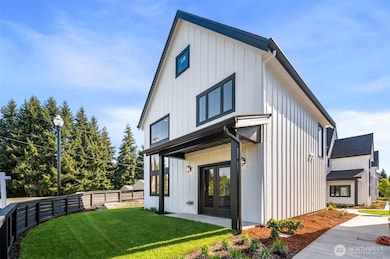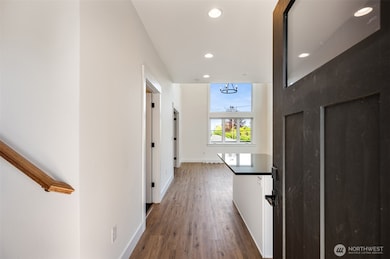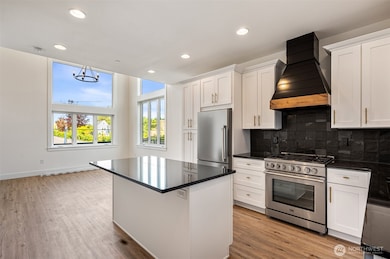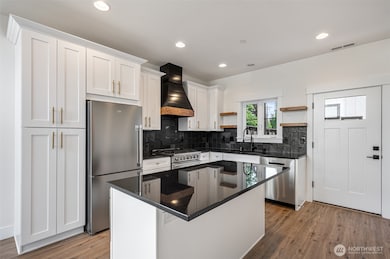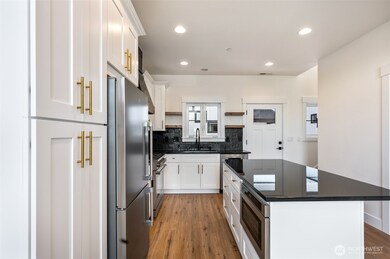
$359,900
- 2 Beds
- 2.5 Baths
- 1,387 Sq Ft
- 13822 NW 10th Ct
- Unit C
- Vancouver, WA
Welcome to one of Salmon Creek's most sought-after condominium communities—Edgetree Condominiums—where you can make this stylish residence your home. This stunning condo offers two bedrooms, 2.1 bathrooms, a beautifully updated kitchen with quartz countertops, and stainless steel appliances. Throughout the home, luxury vinyl flooring adds elegance, while the living room opens onto a back patio
Ahmed Elsayed Keller Williams Sunset Corridor

