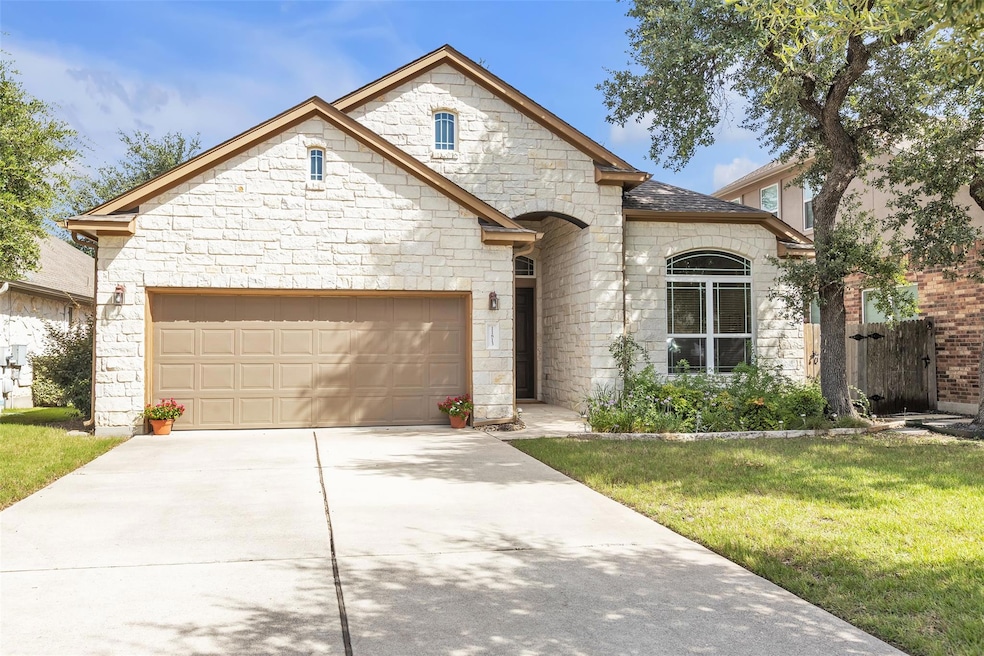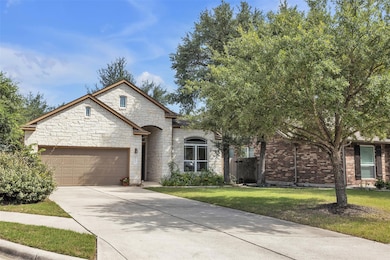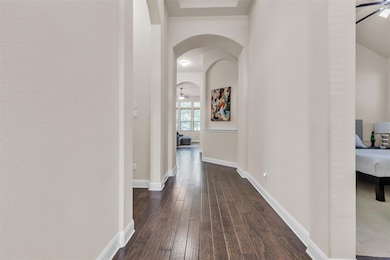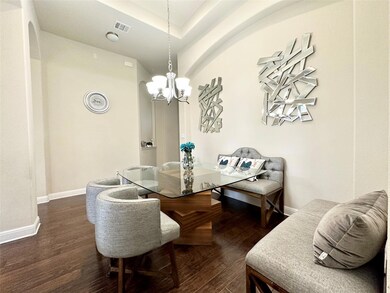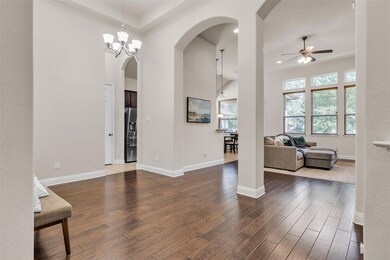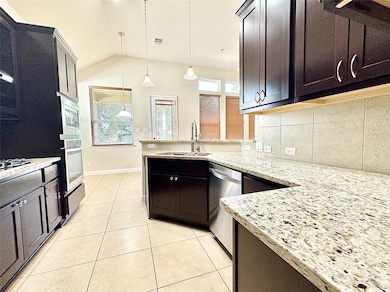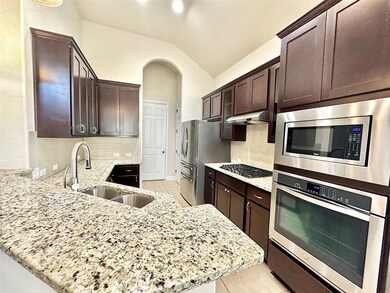
11813 Rosario Cove Austin, TX 78739
Meridian NeighborhoodEstimated payment $4,953/month
Highlights
- Golf Course Community
- Wood Flooring
- Granite Countertops
- Bear Creek Elementary School Rated A
- High Ceiling
- Community Pool
About This Home
Tucked away in a peaceful cul-de-sac just 19 minutes from downtown Austin, this beautifully maintained single-family home offers the perfect blend of comfort, functionality, and modern design.
Step inside to find soaring ceilings, rich hardwood floors, and abundant natural light that highlight the home's spacious and inviting layout. Elegant architectural arches and 8-inch baseboards add refined detail throughout, while 8-foot doors enhance the home’s open and airy feel.
The kitchen is both stylish and efficient, featuring Shaker-style cabinets, stone countertops, a coordinating backsplash, and a full appliance package—including a built-in oven, microwave, and 36-inch cooktop. The adjacent dining space and peninsula seating make it perfect for everyday meals or entertaining guests.
The primary suite offers a serene escape, complete with a walk-in shower, dual vanities, and thoughtfully designed finishes. Three additional bedrooms provide flexibility for family, guests, or a home office, while the dedicated laundry room and two-car garage add everyday convenience.
Enjoy the outdoors year-round on the covered patio, with a fully fenced backyard and front-and-back sprinkler system to keep your lawn looking its best.
With its prime location, timeless upgrades, and peaceful setting, this home is a rare opportunity to enjoy spacious suburban living just minutes from the energy of downtown Austin.
Listing Agent
Real Broker, LLC Brokerage Phone: 512-986-2638 License #0724231 Listed on: 07/18/2025

Home Details
Home Type
- Single Family
Est. Annual Taxes
- $12,944
Year Built
- Built in 2013
Lot Details
- 7,562 Sq Ft Lot
- Cul-De-Sac
- Southwest Facing Home
- Fenced
- Level Lot
- Sprinkler System
- Dense Growth Of Small Trees
- Back and Front Yard
HOA Fees
- $80 Monthly HOA Fees
Parking
- 2 Car Garage
- Front Facing Garage
Home Design
- Slab Foundation
- Shingle Roof
- Masonry Siding
Interior Spaces
- 1,909 Sq Ft Home
- 1-Story Property
- High Ceiling
- Ceiling Fan
- Aluminum Window Frames
- Wood Flooring
- Carbon Monoxide Detectors
Kitchen
- Eat-In Kitchen
- Breakfast Bar
- Built-In Gas Oven
- Gas Cooktop
- Microwave
- Dishwasher
- Granite Countertops
Bedrooms and Bathrooms
- 4 Main Level Bedrooms
- Walk-In Closet
- Double Vanity
Schools
- Kiker Elementary School
- Gorzycki Middle School
- Bowie High School
Utilities
- Central Heating and Cooling System
- High Speed Internet
Additional Features
- No Interior Steps
- Covered patio or porch
Listing and Financial Details
- Assessor Parcel Number 04265007300000
- Tax Block B
Community Details
Overview
- Association fees include common area maintenance
- Circle C HOA
- Esquel Ph 1 Sec 4 Subdivision
Recreation
- Golf Course Community
- Community Playground
- Community Pool
- Trails
Map
Home Values in the Area
Average Home Value in this Area
Tax History
| Year | Tax Paid | Tax Assessment Tax Assessment Total Assessment is a certain percentage of the fair market value that is determined by local assessors to be the total taxable value of land and additions on the property. | Land | Improvement |
|---|---|---|---|---|
| 2023 | $8,866 | $593,713 | $0 | $0 |
| 2022 | $10,659 | $539,739 | $0 | $0 |
| 2021 | $10,680 | $490,672 | $100,000 | $390,672 |
| 2020 | $9,081 | $423,379 | $100,000 | $323,379 |
| 2018 | $9,123 | $412,040 | $100,000 | $312,040 |
| 2017 | $8,947 | $401,187 | $50,000 | $363,638 |
| 2016 | $8,134 | $364,715 | $50,000 | $338,367 |
| 2015 | $6,634 | $331,559 | $50,000 | $288,825 |
| 2014 | $6,634 | $301,417 | $52,500 | $248,917 |
Property History
| Date | Event | Price | Change | Sq Ft Price |
|---|---|---|---|---|
| 07/18/2025 07/18/25 | For Sale | $684,900 | 0.0% | $359 / Sq Ft |
| 08/31/2023 08/31/23 | Rented | $3,100 | -3.1% | -- |
| 08/19/2023 08/19/23 | Under Contract | -- | -- | -- |
| 08/14/2023 08/14/23 | Price Changed | $3,200 | -1.5% | $2 / Sq Ft |
| 07/23/2023 07/23/23 | Price Changed | $3,250 | -7.1% | $2 / Sq Ft |
| 07/15/2023 07/15/23 | For Rent | $3,500 | 0.0% | -- |
| 05/19/2020 05/19/20 | Sold | -- | -- | -- |
| 03/26/2020 03/26/20 | Pending | -- | -- | -- |
| 03/24/2020 03/24/20 | Price Changed | $459,000 | -2.3% | $240 / Sq Ft |
| 03/18/2020 03/18/20 | For Sale | $470,000 | -- | $246 / Sq Ft |
Purchase History
| Date | Type | Sale Price | Title Company |
|---|---|---|---|
| Vendors Lien | -- | Texas National Title | |
| Vendors Lien | -- | None Available |
Mortgage History
| Date | Status | Loan Amount | Loan Type |
|---|---|---|---|
| Open | $441,358 | New Conventional | |
| Closed | $436,050 | New Conventional | |
| Previous Owner | $125,000 | New Conventional |
Similar Homes in Austin, TX
Source: Unlock MLS (Austin Board of REALTORS®)
MLS Number: 8424096
APN: 818631
- 11721 Quintana Cove
- 6417 Antigo Ln
- 7017 Viridian Ln
- 7016 Tanaqua Ln
- TBD Escarpment Blvd
- 6717 Blissfield Dr
- 11235 Tracton Ln
- 7508 Jaborandi Dr
- 7420 Jaborandi Dr
- 7412 Mitra Dr
- 12304 Buvana Dr
- 6601 Needham Ln
- 7625 Brecourt Manor Way
- 11428 Mordred Ct
- 11001 Cap Stone Dr
- 11110 Readvill Ln
- 11125 Cap Stone Dr
- 11313 Hollister Dr
- 11006 Needham Ct
- 11008 Needham Ct
- 6325 Antigo Ln
- 6612 Casimir Cove
- 6716 Vitruvius Dr
- 6605 Needham Ln
- 12624 Cricoli Dr
- 12624 Ondara Dr
- 7124 Calpe Dr
- 12612 Javea Dr
- 10820 Split Stone Way
- 10820 Sky Rock Dr
- 11120 Savin Hill Ln
- 7721 Haggans Ln
- 10911 Grassmere Ct
- 11616 Cherisse Dr
- 11608 Cherisse Dr
- 6316 Bernia Dr
- 12100 Archeleta Blvd
- 6407 Old Harbor Ln
- 11000 Fm 1826
- 5357 Austral Loop
