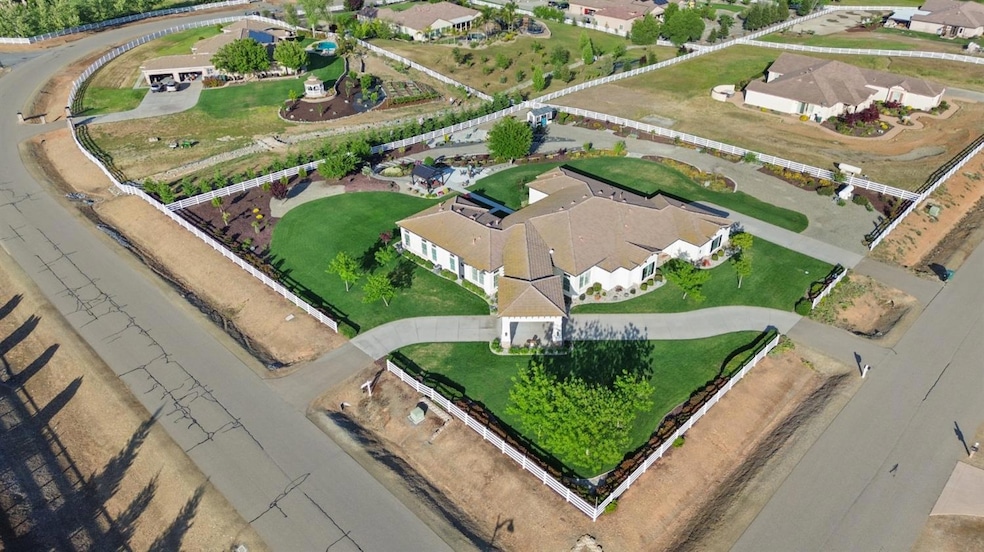
$599,000
- 3 Beds
- 2 Baths
- 1,800 Sq Ft
- 11276 Randolph Rd
- Wilton, CA
FIXER!!Having blueprints for a three-bedroom, two-bath layout is a fantastic starting point. It allows the new owner to visualize how they can customize the space to their liking while still benefiting from an established foundation. With 1800 square feet of potential, there's a lot of room for creativity. Whether it's adding additional rooms, reconfiguring the layout, or incorporating unique
Amit Parmar LaBella Realty





