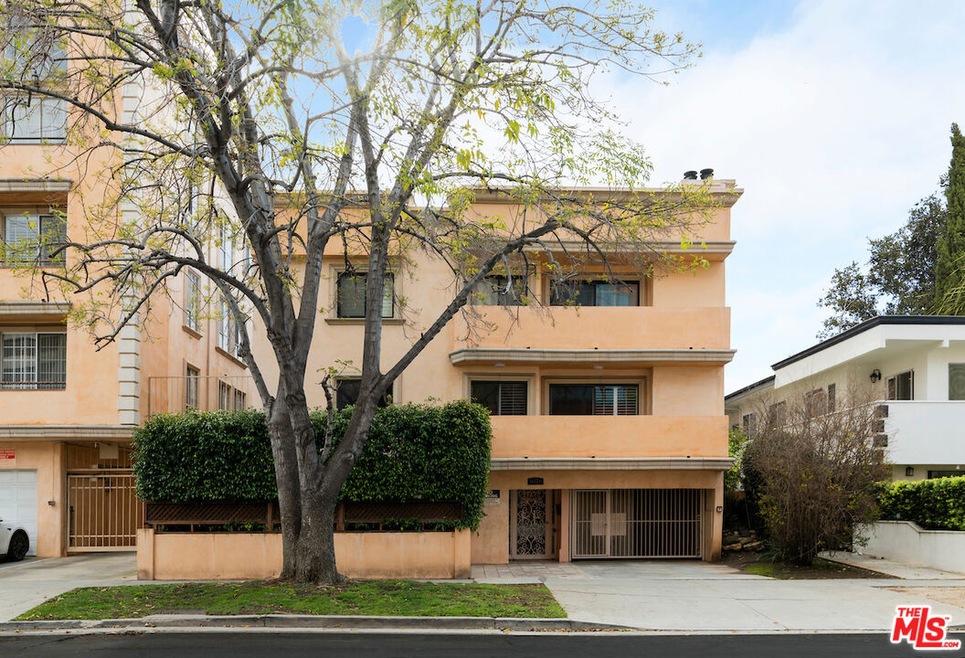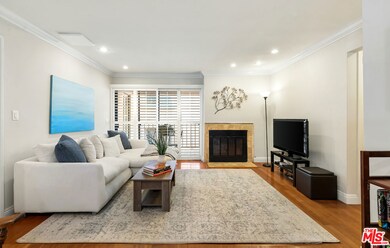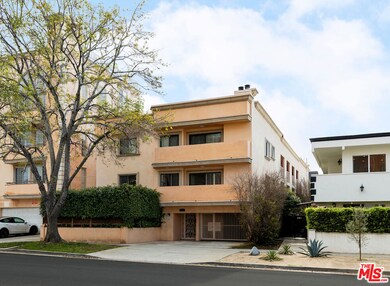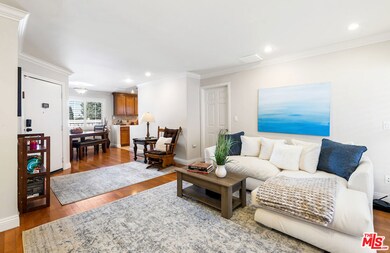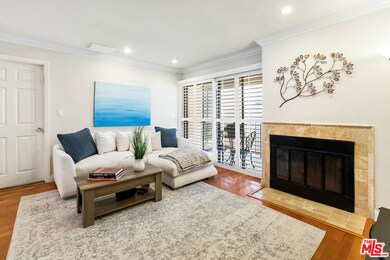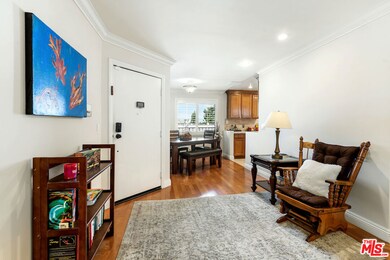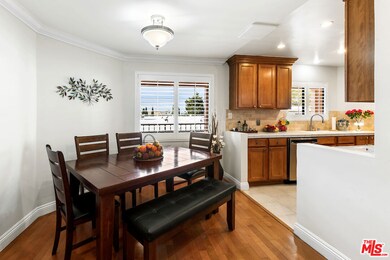
11816 Gorham Ave Unit 213 Los Angeles, CA 90049
Brentwood NeighborhoodHighlights
- Penthouse
- Contemporary Architecture
- Balcony
- Primary Bedroom Suite
- Wood Flooring
- Built-In Features
About This Home
As of February 2025Lowest Priced 2 BR Penthouse Condo in the Heart of Brentwood! Top floor bright west facing unit with hardwood floors and plantation shutters throughout with stone fireplace. Private patio that has access from living area and both bedrooms. Well laid out floor plan with bedrooms of opposite ends of the unit.. Central heat/ac, recessed lights and crown moldings. Beautifully redone tiled kitchen with stone backsplash, stainless steel appliances and full size washer and dryer. Spacious primary bedroom with large walk in closet. Bathrooms with tile and stone counter tops. Homeowners dues include water and earthquake insurance. Secured 2 car parking. Very close to shops, restaurants, Farmers market and services. Minutes away to UCLA, Century City and the beach
Last Agent to Sell the Property
Coldwell Banker Realty License #00927151 Listed on: 04/10/2024

Last Buyer's Agent
GABRIEL VALDEZ
Opendoor Brokerage Inc. License #02061030
Property Details
Home Type
- Condominium
Est. Annual Taxes
- $10,450
Year Built
- Built in 1985 | Remodeled
HOA Fees
- $483 Monthly HOA Fees
Home Design
- Penthouse
- Contemporary Architecture
Interior Spaces
- 1,000 Sq Ft Home
- 2-Story Property
- Built-In Features
- Living Room with Fireplace
- Dining Area
- Intercom
- Property Views
Kitchen
- Oven or Range
- Gas and Electric Range
- Microwave
- Dishwasher
- Tile Countertops
- Disposal
Flooring
- Wood
- Tile
Bedrooms and Bathrooms
- 2 Bedrooms
- Primary Bedroom Suite
- Walk-In Closet
- 2 Full Bathrooms
Laundry
- Laundry Room
- Laundry in Kitchen
- Dryer
- Washer
Parking
- 2 Covered Spaces
- Tandem Parking
Utilities
- Central Heating and Cooling System
- Property is located within a water district
- Central Water Heater
- Sewer in Street
Additional Features
- Balcony
- West Facing Home
Listing and Financial Details
- Assessor Parcel Number 4265-017-180
Community Details
Overview
- Association fees include trash, water, earthquake insurance
- 17 Units
Pet Policy
- Pets Allowed
Security
- Carbon Monoxide Detectors
- Fire and Smoke Detector
Ownership History
Purchase Details
Home Financials for this Owner
Home Financials are based on the most recent Mortgage that was taken out on this home.Purchase Details
Home Financials for this Owner
Home Financials are based on the most recent Mortgage that was taken out on this home.Purchase Details
Home Financials for this Owner
Home Financials are based on the most recent Mortgage that was taken out on this home.Purchase Details
Purchase Details
Home Financials for this Owner
Home Financials are based on the most recent Mortgage that was taken out on this home.Purchase Details
Home Financials for this Owner
Home Financials are based on the most recent Mortgage that was taken out on this home.Similar Homes in the area
Home Values in the Area
Average Home Value in this Area
Purchase History
| Date | Type | Sale Price | Title Company |
|---|---|---|---|
| Grant Deed | $715,000 | Osn Title Company | |
| Grant Deed | $791,500 | Chicago Title Company | |
| Grant Deed | $832,000 | Ticor Title | |
| Grant Deed | $800,500 | Chicago Title Company | |
| Grant Deed | $400,000 | Progressive Title Company | |
| Grant Deed | $831,818 | Chicago Title Co |
Mortgage History
| Date | Status | Loan Amount | Loan Type |
|---|---|---|---|
| Previous Owner | $647,200 | New Conventional | |
| Previous Owner | $320,000 | New Conventional | |
| Previous Owner | $488,000 | New Conventional |
Property History
| Date | Event | Price | Change | Sq Ft Price |
|---|---|---|---|---|
| 02/14/2025 02/14/25 | Sold | $715,000 | -3.4% | $715 / Sq Ft |
| 01/30/2025 01/30/25 | Pending | -- | -- | -- |
| 01/17/2025 01/17/25 | For Sale | $740,000 | 0.0% | $740 / Sq Ft |
| 12/16/2024 12/16/24 | Pending | -- | -- | -- |
| 11/13/2024 11/13/24 | Price Changed | $740,000 | -1.2% | $740 / Sq Ft |
| 10/16/2024 10/16/24 | Price Changed | $749,000 | -0.1% | $749 / Sq Ft |
| 09/25/2024 09/25/24 | Price Changed | $750,000 | -1.3% | $750 / Sq Ft |
| 09/11/2024 09/11/24 | Price Changed | $760,000 | -0.9% | $760 / Sq Ft |
| 08/28/2024 08/28/24 | Price Changed | $767,000 | -0.8% | $767 / Sq Ft |
| 07/24/2024 07/24/24 | Price Changed | $773,000 | -1.8% | $773 / Sq Ft |
| 07/10/2024 07/10/24 | Price Changed | $787,000 | -0.1% | $787 / Sq Ft |
| 06/26/2024 06/26/24 | Price Changed | $788,000 | -4.0% | $788 / Sq Ft |
| 06/12/2024 06/12/24 | Price Changed | $821,000 | -2.3% | $821 / Sq Ft |
| 05/23/2024 05/23/24 | For Sale | $840,000 | +6.1% | $840 / Sq Ft |
| 05/09/2024 05/09/24 | Sold | $791,500 | -6.7% | $792 / Sq Ft |
| 04/24/2024 04/24/24 | Pending | -- | -- | -- |
| 04/10/2024 04/10/24 | For Sale | $848,000 | +1.9% | $848 / Sq Ft |
| 04/18/2022 04/18/22 | Sold | $832,000 | 0.0% | $832 / Sq Ft |
| 03/04/2022 03/04/22 | Pending | -- | -- | -- |
| 01/12/2022 01/12/22 | Price Changed | $832,000 | -0.5% | $832 / Sq Ft |
| 12/16/2021 12/16/21 | Price Changed | $836,000 | -0.5% | $836 / Sq Ft |
| 12/09/2021 12/09/21 | Price Changed | $840,000 | -0.6% | $840 / Sq Ft |
| 11/10/2021 11/10/21 | Price Changed | $845,000 | -0.6% | $845 / Sq Ft |
| 06/11/2021 06/11/21 | For Sale | $850,000 | +112.5% | $850 / Sq Ft |
| 06/20/2012 06/20/12 | Sold | $400,000 | 0.0% | $400 / Sq Ft |
| 03/08/2012 03/08/12 | Price Changed | $400,000 | -6.8% | $400 / Sq Ft |
| 01/27/2012 01/27/12 | For Sale | $429,000 | 0.0% | $429 / Sq Ft |
| 11/01/2011 11/01/11 | Pending | -- | -- | -- |
| 10/07/2011 10/07/11 | Price Changed | $429,000 | -14.0% | $429 / Sq Ft |
| 09/14/2011 09/14/11 | Price Changed | $499,000 | -9.1% | $499 / Sq Ft |
| 08/24/2011 08/24/11 | For Sale | $549,000 | -- | $549 / Sq Ft |
Tax History Compared to Growth
Tax History
| Year | Tax Paid | Tax Assessment Tax Assessment Total Assessment is a certain percentage of the fair market value that is determined by local assessors to be the total taxable value of land and additions on the property. | Land | Improvement |
|---|---|---|---|---|
| 2024 | $10,450 | $865,612 | $345,412 | $520,200 |
| 2023 | $10,331 | $848,640 | $338,640 | $510,000 |
| 2022 | $9,664 | $816,306 | $612,306 | $204,000 |
| 2021 | $5,511 | $464,154 | $313,306 | $150,848 |
| 2020 | $5,566 | $459,396 | $310,094 | $149,302 |
| 2019 | $5,343 | $450,389 | $304,014 | $146,375 |
| 2018 | $5,316 | $441,558 | $298,053 | $143,505 |
| 2016 | $5,078 | $424,414 | $286,480 | $137,934 |
| 2015 | $5,002 | $418,040 | $282,177 | $135,863 |
| 2014 | $5,023 | $409,852 | $276,650 | $133,202 |
Agents Affiliated with this Home
-
Melissa Westfall
M
Seller's Agent in 2025
Melissa Westfall
Opendoor Brokerage Inc.
-
Naseem Mirza
N
Seller Co-Listing Agent in 2025
Naseem Mirza
Opendoor Brokerage Inc.
-
Louis Perez

Buyer's Agent in 2025
Louis Perez
Tradewind Realty
(310) 717-1592
1 in this area
33 Total Sales
-
Gary Limjap

Seller's Agent in 2024
Gary Limjap
Coldwell Banker Realty
(310) 586-0339
24 in this area
97 Total Sales
-
G
Buyer's Agent in 2024
GABRIEL VALDEZ
Opendoor Brokerage Inc.
-
Joe Iuliucci

Seller's Agent in 2022
Joe Iuliucci
Keller Williams Realty
(949) 630-0650
1 in this area
288 Total Sales
Map
Source: The MLS
MLS Number: 24-378641
APN: 4265-017-180
- 11847 Gorham Ave Unit 206
- 11847 Gorham Ave Unit 202
- 11847 Gorham Ave Unit 210
- 11847 Gorham Ave Unit 403
- 11826 Dorothy St Unit PH1
- 11906 Gorham Ave Unit 6
- 11912 Gorham Ave Unit 2
- 11912 Gorham Ave Unit 3
- 11840 Dorothy St Unit 202
- 900 S Westgate Ave Unit 201
- 11755 Montana Ave Unit 103
- 11755 Montana Ave Unit 308
- 11907 Darlington Ave Unit 101
- 11939 Gorham Ave Unit 103
- 11737 Darlington Ave Unit 103
- 951 Granville Ave Unit 202
- 11938 Dorothy St
- 11952 Montana Ave Unit 303
- 838 S Barrington Ave Unit 103
- 11690 Montana Ave Unit 207
