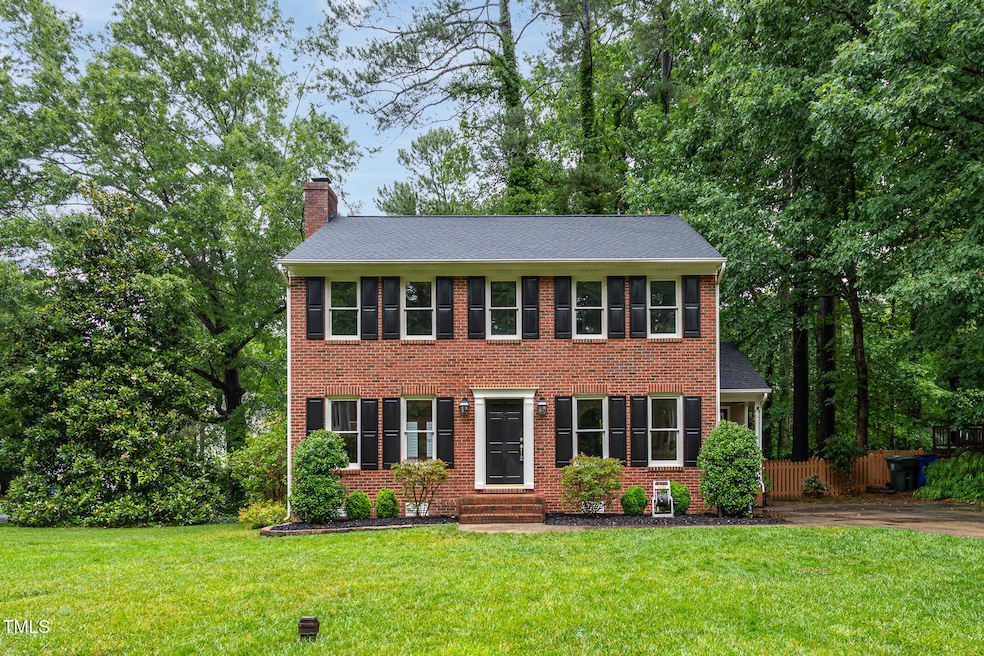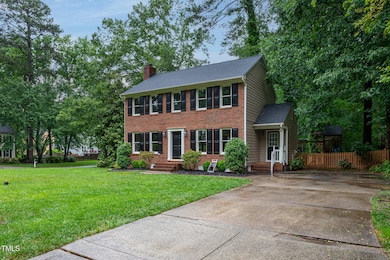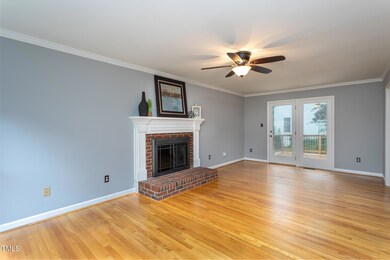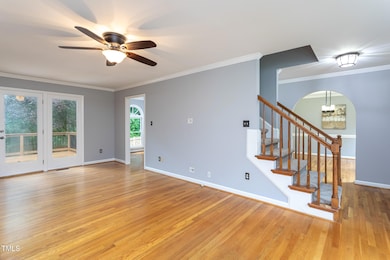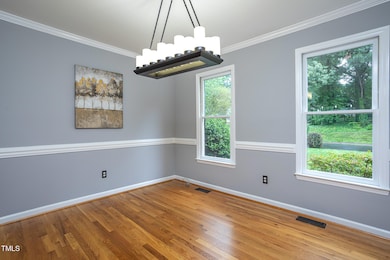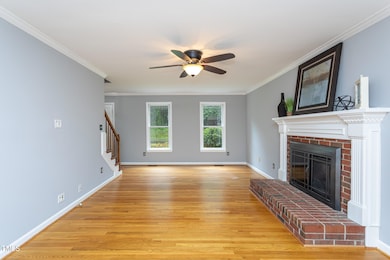
11816 Stannary Place Raleigh, NC 27613
Umstead NeighborhoodEstimated payment $2,570/month
Highlights
- Popular Property
- Colonial Architecture
- Mud Room
- Sycamore Creek Elementary School Rated A
- Wood Flooring
- Breakfast Room
About This Home
CLASSIC Harrington Grove brick front colonial on a corner lot with expansive front lawn! NEW ROOF 2025, REPIPED w/ PEX in 2025, hardwood floors throughout first floor, NEW CARPET upstairs, fresh paint and landscaping. Downstairs enjoy a spacious family room, dining room, updated kitchen, breakfast nook, and side entry mud room. All bedrooms are upstairs including an oversized master suite with walk-in closet and updated bathroom with dual vanities and tub/shower combo. Two additional bedrooms and 2nd full bathroom with tub/shower combo. Fenced backyard! This charming home is move-in ready!
Home Details
Home Type
- Single Family
Est. Annual Taxes
- $3,492
Year Built
- Built in 1988
HOA Fees
- $23 Monthly HOA Fees
Home Design
- Colonial Architecture
- Brick Veneer
- Block Foundation
- Shingle Roof
- HardiePlank Type
Interior Spaces
- 1,723 Sq Ft Home
- 2-Story Property
- Mud Room
- Family Room
- Breakfast Room
- Dining Room
- Basement
- Crawl Space
Flooring
- Wood
- Carpet
Bedrooms and Bathrooms
- 3 Bedrooms
Parking
- 2 Parking Spaces
- 2 Open Parking Spaces
Schools
- Sycamore Creek Elementary School
- Pine Hollow Middle School
- Leesville Road High School
Additional Features
- 10,019 Sq Ft Lot
- Central Heating and Cooling System
Community Details
- Association fees include ground maintenance
- Harrington Grove Charleston Management Association, Phone Number (919) 847-3003
- Harrington Grove Subdivision
Listing and Financial Details
- Assessor Parcel Number 0779502186
Map
Home Values in the Area
Average Home Value in this Area
Tax History
| Year | Tax Paid | Tax Assessment Tax Assessment Total Assessment is a certain percentage of the fair market value that is determined by local assessors to be the total taxable value of land and additions on the property. | Land | Improvement |
|---|---|---|---|---|
| 2024 | $3,492 | $399,785 | $150,000 | $249,785 |
| 2023 | $2,791 | $254,237 | $85,000 | $169,237 |
| 2022 | $2,594 | $254,237 | $85,000 | $169,237 |
| 2021 | $2,494 | $254,237 | $85,000 | $169,237 |
| 2020 | $2,448 | $254,237 | $85,000 | $169,237 |
| 2019 | $2,498 | $213,803 | $85,000 | $128,803 |
| 2018 | $2,356 | $213,803 | $85,000 | $128,803 |
| 2017 | $2,244 | $213,803 | $85,000 | $128,803 |
| 2016 | -- | $213,803 | $85,000 | $128,803 |
| 2015 | -- | $195,223 | $66,000 | $129,223 |
| 2014 | $1,937 | $195,223 | $66,000 | $129,223 |
Property History
| Date | Event | Price | Change | Sq Ft Price |
|---|---|---|---|---|
| 05/28/2025 05/28/25 | For Sale | $425,000 | -- | $247 / Sq Ft |
Purchase History
| Date | Type | Sale Price | Title Company |
|---|---|---|---|
| Warranty Deed | $256,000 | None Available | |
| Warranty Deed | $222,500 | None Available |
Mortgage History
| Date | Status | Loan Amount | Loan Type |
|---|---|---|---|
| Open | $217,600 | New Conventional | |
| Previous Owner | $200,000 | Adjustable Rate Mortgage/ARM | |
| Previous Owner | $222,500 | Purchase Money Mortgage | |
| Previous Owner | $163,000 | Fannie Mae Freddie Mac | |
| Previous Owner | $170,100 | Unknown | |
| Previous Owner | $48,000 | Stand Alone Second |
Similar Homes in Raleigh, NC
Source: Doorify MLS
MLS Number: 10099197
APN: 0779.04-50-2186-000
- 5016 Dawn Piper Dr
- 9904 Erinsbrook Dr
- 6828 Edwell Ct
- 8512 Erinsbrook Dr
- 8721 Little Deer Ln
- 5915 Eaglesfield Dr
- 11404 Leesville Rd
- 7019 Bellard Ct
- 8813 Moss Glen Dr
- 11308 Leesville Rd
- 10157 Darling St
- 7403 Leesville Rd
- 12316 Amoretto Way
- 10121 2nd Star Ct
- 12325 Amoretto Way
- 9009 Miranda Dr
- 5906 Dunzo Dr
- 10004 Liana Ln
- 10119 2nd Star Ct
- 12325 Inglehurst Dr
