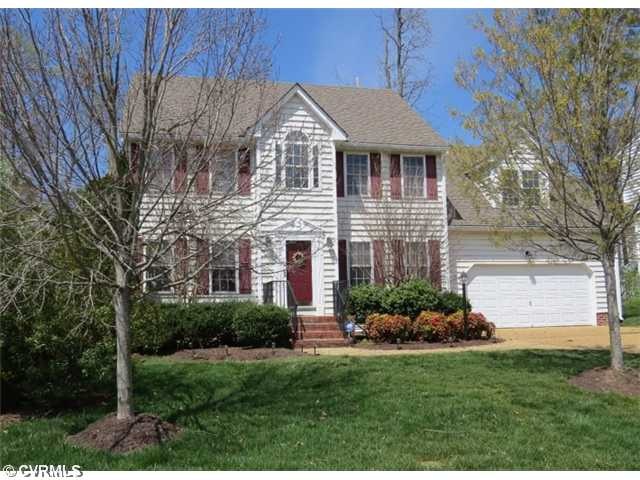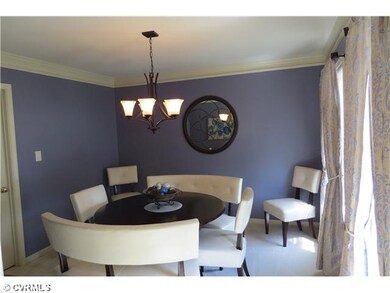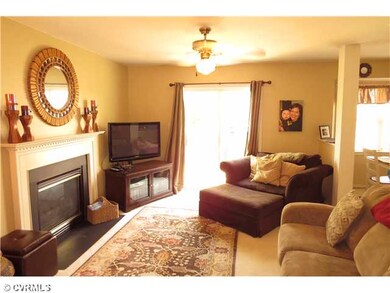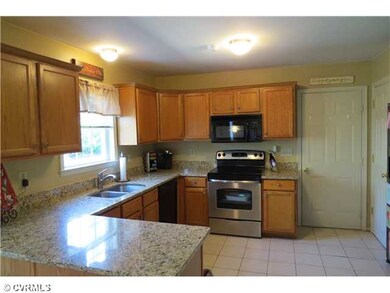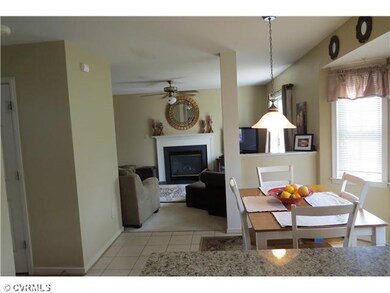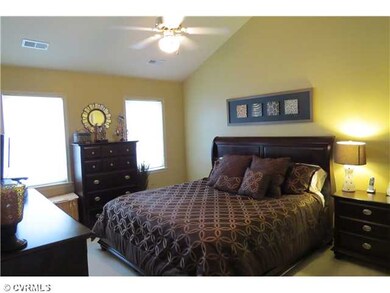
11817 Park Forest Way Glen Allen, VA 23059
Wyndham NeighborhoodHighlights
- Wood Flooring
- Shady Grove Elementary School Rated A-
- Forced Air Heating and Cooling System
About This Home
As of May 2022This lovely, traditional Wyndham home on a cul-de-sac street is move-in ready. It features hardwood floors, neutral carpeting, and ceramic tile throughout. The kitchen has oak cabinets, granite counters, and GE appliances. The fenced backyard is perfect for outdoor entertaining with its spacious deck and brick patio. This home is centrally located just a short walk from Wyndham Lake and Shady Grove Elementary School. You don't want to miss it!
Last Agent to Sell the Property
BHHS PenFed Realty License #0225233376 Listed on: 04/11/2013

Home Details
Home Type
- Single Family
Est. Annual Taxes
- $4,459
Year Built
- 1998
Home Design
- Composition Roof
Flooring
- Wood
- Wall to Wall Carpet
- Ceramic Tile
Bedrooms and Bathrooms
- 4 Bedrooms
- 2 Full Bathrooms
Additional Features
- Property has 2 Levels
- Forced Air Heating and Cooling System
Listing and Financial Details
- Assessor Parcel Number 741-777-3650
Ownership History
Purchase Details
Home Financials for this Owner
Home Financials are based on the most recent Mortgage that was taken out on this home.Purchase Details
Home Financials for this Owner
Home Financials are based on the most recent Mortgage that was taken out on this home.Purchase Details
Home Financials for this Owner
Home Financials are based on the most recent Mortgage that was taken out on this home.Purchase Details
Home Financials for this Owner
Home Financials are based on the most recent Mortgage that was taken out on this home.Purchase Details
Home Financials for this Owner
Home Financials are based on the most recent Mortgage that was taken out on this home.Purchase Details
Home Financials for this Owner
Home Financials are based on the most recent Mortgage that was taken out on this home.Similar Homes in the area
Home Values in the Area
Average Home Value in this Area
Purchase History
| Date | Type | Sale Price | Title Company |
|---|---|---|---|
| Bargain Sale Deed | $565,000 | Wfg National Title | |
| Warranty Deed | $359,000 | Attorney | |
| Warranty Deed | $329,950 | -- | |
| Warranty Deed | $302,500 | -- | |
| Warranty Deed | $299,900 | -- | |
| Deed | $170,000 | -- |
Mortgage History
| Date | Status | Loan Amount | Loan Type |
|---|---|---|---|
| Open | $454,700 | New Conventional | |
| Previous Owner | $310,571 | Stand Alone Refi Refinance Of Original Loan | |
| Previous Owner | $323,100 | New Conventional | |
| Previous Owner | $282,800 | Stand Alone Refi Refinance Of Original Loan | |
| Previous Owner | $296,955 | New Conventional | |
| Previous Owner | $298,480 | FHA | |
| Previous Owner | $227,400 | New Conventional | |
| Previous Owner | $239,920 | New Conventional | |
| Previous Owner | $161,412 | New Conventional |
Property History
| Date | Event | Price | Change | Sq Ft Price |
|---|---|---|---|---|
| 05/27/2022 05/27/22 | Sold | $565,000 | +15.9% | $280 / Sq Ft |
| 04/26/2022 04/26/22 | Pending | -- | -- | -- |
| 04/06/2022 04/06/22 | For Sale | $487,500 | +35.8% | $242 / Sq Ft |
| 02/02/2018 02/02/18 | Sold | $359,000 | -2.7% | $178 / Sq Ft |
| 11/26/2017 11/26/17 | Pending | -- | -- | -- |
| 10/19/2017 10/19/17 | Price Changed | $369,000 | -2.6% | $183 / Sq Ft |
| 10/02/2017 10/02/17 | For Sale | $379,000 | +14.9% | $188 / Sq Ft |
| 06/04/2013 06/04/13 | Sold | $329,950 | 0.0% | $159 / Sq Ft |
| 04/14/2013 04/14/13 | Pending | -- | -- | -- |
| 04/11/2013 04/11/13 | For Sale | $329,950 | -- | $159 / Sq Ft |
Tax History Compared to Growth
Tax History
| Year | Tax Paid | Tax Assessment Tax Assessment Total Assessment is a certain percentage of the fair market value that is determined by local assessors to be the total taxable value of land and additions on the property. | Land | Improvement |
|---|---|---|---|---|
| 2024 | $4,459 | $477,200 | $100,000 | $377,200 |
| 2023 | $4,056 | $477,200 | $100,000 | $377,200 |
| 2022 | $3,615 | $425,300 | $90,000 | $335,300 |
| 2021 | $3,157 | $362,900 | $75,000 | $287,900 |
| 2020 | $3,157 | $362,900 | $75,000 | $287,900 |
| 2019 | $3,037 | $349,100 | $75,000 | $274,100 |
| 2018 | $2,907 | $334,100 | $75,000 | $259,100 |
| 2017 | $2,734 | $314,200 | $75,000 | $239,200 |
| 2016 | $2,734 | $314,200 | $75,000 | $239,200 |
| 2015 | $2,560 | $294,200 | $75,000 | $219,200 |
| 2014 | $2,560 | $294,200 | $75,000 | $219,200 |
Agents Affiliated with this Home
-
Cabell Childress

Seller's Agent in 2022
Cabell Childress
Long & Foster
(804) 288-0220
7 in this area
477 Total Sales
-
Laura Godoy

Seller Co-Listing Agent in 2022
Laura Godoy
Long & Foster
(804) 259-0701
3 in this area
50 Total Sales
-
Mona Bhatia

Buyer's Agent in 2022
Mona Bhatia
NextHome Advantage
(804) 304-4332
5 in this area
64 Total Sales
-
Lindsay Ward

Seller's Agent in 2018
Lindsay Ward
Oakstone Properties
(804) 387-2611
3 in this area
70 Total Sales
-
Sandra Saunders

Buyer's Agent in 2018
Sandra Saunders
Long & Foster
(804) 839-0870
3 in this area
112 Total Sales
-
Skye Eddy

Seller's Agent in 2013
Skye Eddy
BHHS PenFed (actual)
(804) 887-0111
26 in this area
75 Total Sales
Map
Source: Central Virginia Regional MLS
MLS Number: 1309328
APN: 741-777-3650
- 11740 Park Forest Ct
- 6229 Ginda Terrace
- 5519 Ashton Park Way
- 11742 Olde Covington Way
- 11804 Olde Covington Way
- 5908 Dominion Fairways Ct
- 12109 Jamieson Place
- 10932 Dominion Fairways Ln
- 12024 Layton Dr
- 12418 Morgans Glen Cir
- 5804 Bottomley Place
- 5736 Rolling Creek Place
- 10603 Gate House Ct
- 5901 Gate House Dr
- 5814 Park Creste Dr
- 12105 Manor Park Dr
- 6213 Winsted Ct
- 5907 Chapel Lawn Terrace
- 5900 Kelbrook Ln
- 6005 Glen Abbey Dr
