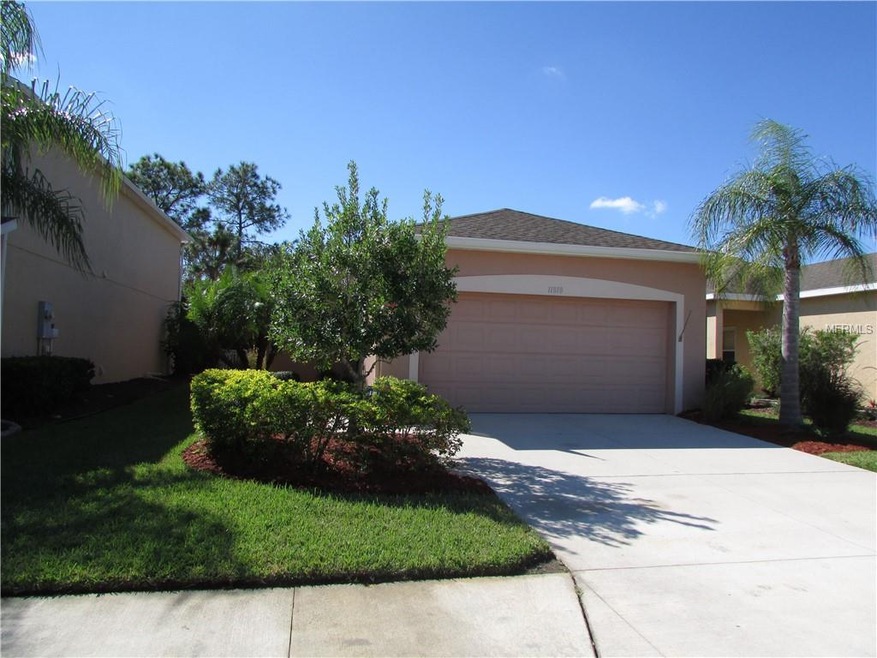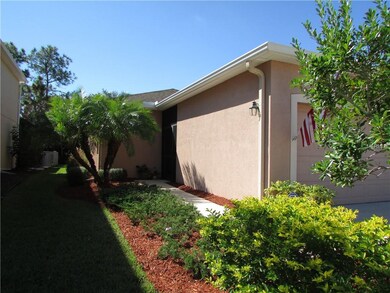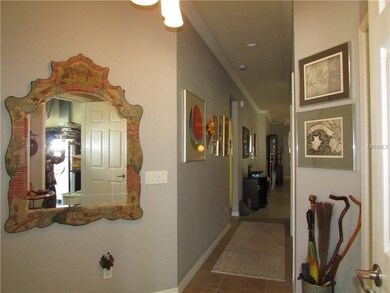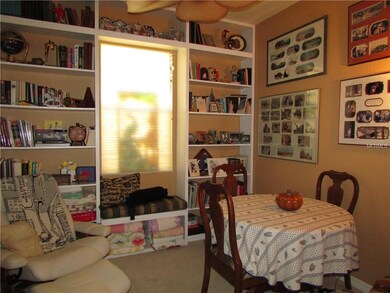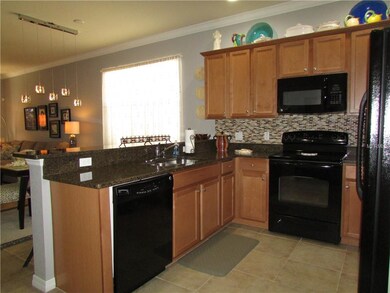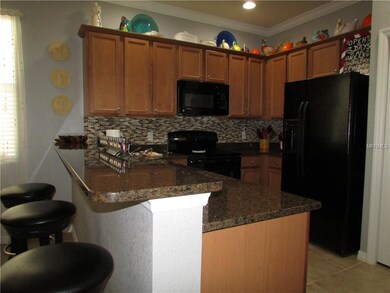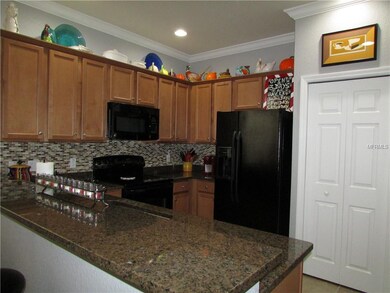
11818 Tempest Harbor Loop Venice, FL 34292
Highlights
- Fitness Center
- Gated Community
- Open Floorplan
- Taylor Ranch Elementary School Rated A-
- View of Trees or Woods
- Clubhouse
About This Home
As of March 2024The best floor plan on a preserve lot & the LOWEST list price in the neighborhood!Meticulously maintained by original owners this is your opportunity to live in Stoneybrook at Venice. The versatile floor plan offers 3 bedrooms, 2 baths, with a den. The living room opens to the screened lanai with preserve views. The back yard also has an open patio for relaxation or grilling. The home was upgraded with crown molding, custom lighting, granite counters, tile floors, dual sinks in master bath and more! The amenities at Stoneybrook are first class with a resort style pool, water park for children, spa, gazebo, playground, baseball diamond, basketball courts, 4 lighted tennis courts, fitness center, & more. Easy access to Venice Beach & I75!
Last Agent to Sell the Property
RE/MAX ALLIANCE GROUP License #3106306 Listed on: 10/31/2018

Home Details
Home Type
- Single Family
Est. Annual Taxes
- $1,908
Year Built
- Built in 2010
Lot Details
- 4,623 Sq Ft Lot
- Lot Dimensions are 40 x 115
- Near Conservation Area
- North Facing Home
- Level Lot
- Property is zoned RSF1
HOA Fees
- $145 Monthly HOA Fees
Parking
- 2 Car Attached Garage
- Garage Door Opener
- Driveway
- Open Parking
- Off-Street Parking
Home Design
- Slab Foundation
- Shingle Roof
- Block Exterior
- Stucco
Interior Spaces
- 1,439 Sq Ft Home
- 1-Story Property
- Open Floorplan
- Crown Molding
- High Ceiling
- Ceiling Fan
- Sliding Doors
- Combination Dining and Living Room
- Den
- Views of Woods
- Laundry Room
Kitchen
- Range
- Microwave
- Dishwasher
- Stone Countertops
- Disposal
Flooring
- Carpet
- Ceramic Tile
Bedrooms and Bathrooms
- 3 Bedrooms
- Walk-In Closet
- 2 Full Bathrooms
Home Security
- Security System Owned
- Hurricane or Storm Shutters
- Fire and Smoke Detector
Outdoor Features
- Screened Patio
Schools
- Taylor Ranch Elementary School
- Venice Area Middle School
- Venice Senior High School
Utilities
- Central Heating and Cooling System
- Underground Utilities
- Electric Water Heater
- High Speed Internet
- Cable TV Available
Listing and Financial Details
- Down Payment Assistance Available
- Homestead Exemption
- Visit Down Payment Resource Website
- Tax Lot 2007
- Assessor Parcel Number 0756032007
- $382 per year additional tax assessments
Community Details
Overview
- Association fees include 24-hour guard, community pool, escrow reserves fund, recreational facilities
- Lighthouse Property Management/Sarah Comrie Association, Phone Number (941) 408-1276
- Stoneybrook At Venice Community
- Stoneybrook At Venice Subdivision
- The community has rules related to deed restrictions, allowable golf cart usage in the community
- Rental Restrictions
Amenities
- Clubhouse
Recreation
- Tennis Courts
- Community Basketball Court
- Recreation Facilities
- Community Playground
- Fitness Center
- Community Pool
- Community Spa
Security
- Security Service
- Gated Community
Ownership History
Purchase Details
Home Financials for this Owner
Home Financials are based on the most recent Mortgage that was taken out on this home.Purchase Details
Home Financials for this Owner
Home Financials are based on the most recent Mortgage that was taken out on this home.Purchase Details
Home Financials for this Owner
Home Financials are based on the most recent Mortgage that was taken out on this home.Similar Homes in Venice, FL
Home Values in the Area
Average Home Value in this Area
Purchase History
| Date | Type | Sale Price | Title Company |
|---|---|---|---|
| Warranty Deed | $390,000 | Integrity Title Services | |
| Warranty Deed | $209,000 | R & R Title Services Llc | |
| Special Warranty Deed | $165,000 | North American Title Company |
Mortgage History
| Date | Status | Loan Amount | Loan Type |
|---|---|---|---|
| Open | $382,936 | Construction | |
| Closed | $382,936 | FHA | |
| Previous Owner | $160,817 | FHA |
Property History
| Date | Event | Price | Change | Sq Ft Price |
|---|---|---|---|---|
| 03/04/2024 03/04/24 | Sold | $390,000 | 0.0% | $271 / Sq Ft |
| 02/03/2024 02/03/24 | Pending | -- | -- | -- |
| 02/03/2024 02/03/24 | Price Changed | $390,000 | +2.6% | $271 / Sq Ft |
| 01/19/2024 01/19/24 | For Sale | $380,000 | 0.0% | $264 / Sq Ft |
| 01/16/2024 01/16/24 | Pending | -- | -- | -- |
| 12/16/2023 12/16/23 | Price Changed | $380,000 | -4.8% | $264 / Sq Ft |
| 11/15/2023 11/15/23 | For Sale | $399,000 | +90.9% | $277 / Sq Ft |
| 04/15/2019 04/15/19 | Sold | $209,000 | -4.3% | $145 / Sq Ft |
| 03/30/2019 03/30/19 | Pending | -- | -- | -- |
| 03/27/2019 03/27/19 | Price Changed | $218,500 | -4.1% | $152 / Sq Ft |
| 02/26/2019 02/26/19 | Price Changed | $227,900 | -3.0% | $158 / Sq Ft |
| 12/31/2018 12/31/18 | Price Changed | $234,900 | -2.1% | $163 / Sq Ft |
| 10/30/2018 10/30/18 | For Sale | $239,900 | -- | $167 / Sq Ft |
Tax History Compared to Growth
Tax History
| Year | Tax Paid | Tax Assessment Tax Assessment Total Assessment is a certain percentage of the fair market value that is determined by local assessors to be the total taxable value of land and additions on the property. | Land | Improvement |
|---|---|---|---|---|
| 2024 | $4,031 | $246,525 | -- | -- |
| 2023 | $4,031 | $296,900 | $79,600 | $217,300 |
| 2022 | $4,037 | $302,200 | $78,400 | $223,800 |
| 2021 | $3,318 | $199,400 | $54,500 | $144,900 |
| 2020 | $3,181 | $185,300 | $55,000 | $130,300 |
| 2019 | $1,975 | $137,792 | $0 | $0 |
| 2018 | $1,919 | $135,223 | $0 | $0 |
| 2017 | $1,908 | $132,442 | $0 | $0 |
| 2016 | $1,967 | $164,200 | $34,500 | $129,700 |
| 2015 | $1,991 | $150,200 | $36,000 | $114,200 |
| 2014 | $2,007 | $125,905 | $0 | $0 |
Agents Affiliated with this Home
-
Holly Barabas

Seller's Agent in 2024
Holly Barabas
GULF SHORES REALTY
(941) 270-2409
92 Total Sales
-
Teresa Haberman

Seller Co-Listing Agent in 2024
Teresa Haberman
GULF SHORES REALTY
(941) 232-5104
100 Total Sales
-
Gina Flood

Buyer's Agent in 2024
Gina Flood
KW PEACE RIVER PARTNERS
(941) 661-3119
95 Total Sales
-
Larry Brzostek

Seller's Agent in 2019
Larry Brzostek
RE/MAX
(941) 993-3125
77 Total Sales
-
Obbie Osias, Jr
O
Buyer's Agent in 2019
Obbie Osias, Jr
EXIT KING REALTY
(941) 497-6060
12 Total Sales
Map
Source: Stellar MLS
MLS Number: A4417588
APN: 0756-03-2007
- 11819 Tempest Harbor Loop
- 11742 Tempest Harbor Loop
- 11750 Tempest Harbor Loop
- 11649 Tempest Harbor Loop
- 11915 Tempest Harbor Loop
- 11938 Tempest Harbor Loop
- 11924 Tempest Harbor Loop
- 13084 Tigers Eye Dr
- 20844 Cattail Blvd
- 20828 Cattail Blvd
- 12559 Sagewood Dr
- 12404 Destin Loop
- 12520 Shimmering Oak Cir
- 12420 Destin Loop
- 12656 Sagewood Dr
- 11343 Dancing River Dr
- 12478 Sagewood Dr
- 12679 Sagewood Dr
- 12689 Sagewood Dr
- 12676 Sagewood Dr
