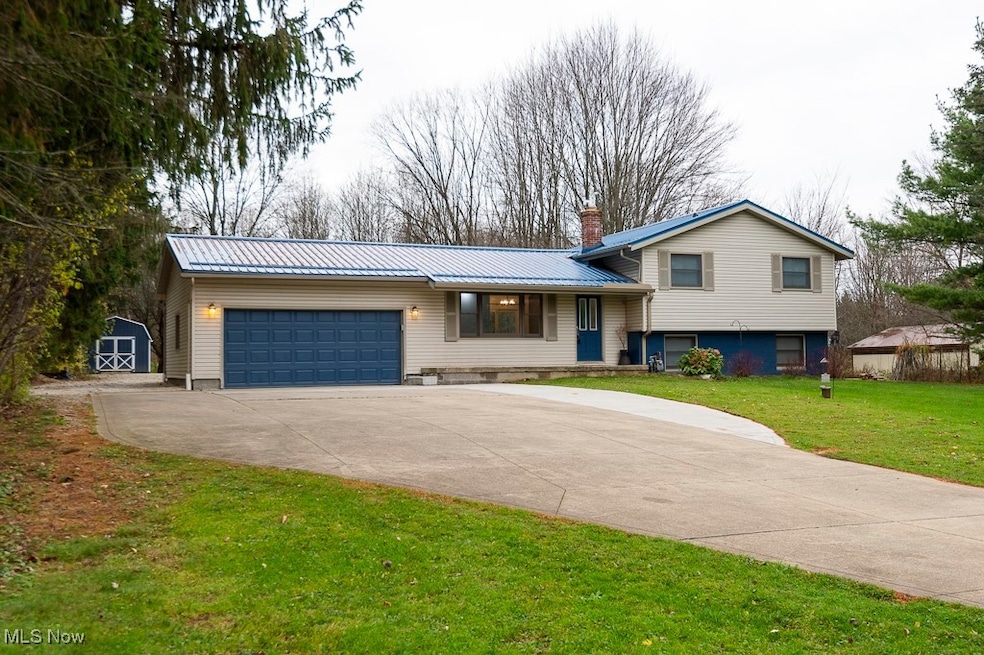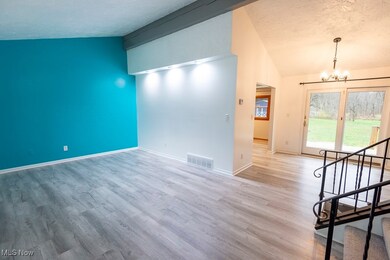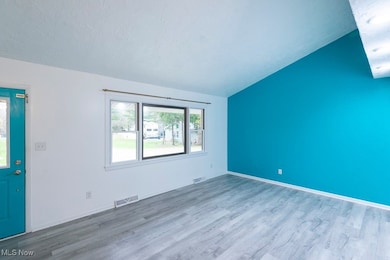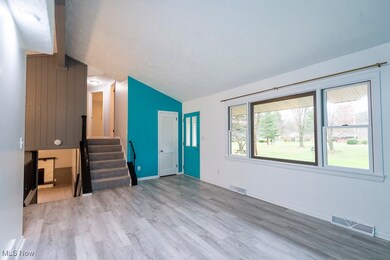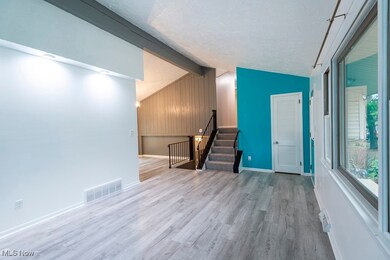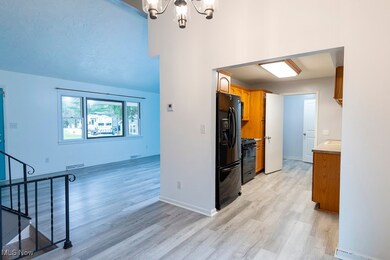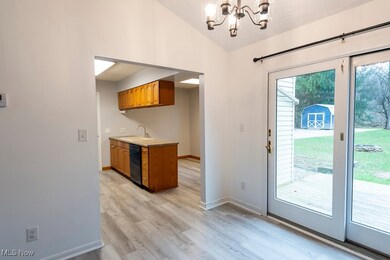
11819 Sheldon Rd Mantua, OH 44255
Highlights
- Deck
- No HOA
- Front Porch
- 1 Fireplace
- Beamed Ceilings
- 2 Car Attached Garage
About This Home
As of December 2024This is the forever home that you've been looking for. Located in the desirable Crestwood school system and with over 1.5 acres and trails to ride your ATV and enjoy nature, this is a diamond in Mantua with updates galore. New 50 year metal roof, new septic system, new high efficiency furnace and AC, new/extended concrete in the driveway (for your camper), fresh gravel, 24' x 24' concrete pad with movable 20' x 12' wooden outbuilding, new carpeting and luxury vinyl tile throughout, upgraded back yard drainage system and downspout lines, new gas range, new light fixtures and ceiling fans (except kitchen), all new electrical outlets, switches, and cover plates, new vanity and walk-in shower in lower level bathroom, new deck, and 10' x 14' metal storage shed. Inside on the main floor you'll find a large living room with plenty of light, a dining area with sliding glass doors leading to the deck and eat-in Kitchen with mud room and pantry. Up a short flight of stairs are 3 carpeted bedrooms with ceiling fans, window treatments and a full bath with tub/shower combo. Downstairs, enjoy your family room with wood burning stove (never used) and another bedroom. The basement features a bonus room that was used as an office, utility room with washer/dryer and plenty of storage area. I almost forgot a few more updates including: new hot water tank and iron remover for well system (water tastes amazing), insulation in attic, blinds in bedrooms, office/bonus room in basement, rebuilt / reinforced wall under the front porch and interior paint. Sellers have taken care of every single big ticket item with plans to stay but life happened and they had to relocate. Minutes from White Oaks river access, kayaking, hiking, and the historic charm of both Mantua and Hiram. Call your favorite Realtor and schedule a private showing today!
Last Agent to Sell the Property
Great Move Realty Brokerage Phone: 330-359-1328 License #2024000069 Listed on: 11/17/2024
Home Details
Home Type
- Single Family
Est. Annual Taxes
- $2,678
Year Built
- Built in 1970 | Remodeled
Lot Details
- 1.68 Acre Lot
Parking
- 2 Car Attached Garage
- Additional Parking
Home Design
- Split Level Home
- Block Foundation
- Metal Roof
- Vinyl Siding
Interior Spaces
- 2-Story Property
- Beamed Ceilings
- 1 Fireplace
- Double Pane Windows
- Partially Finished Basement
- Basement Fills Entire Space Under The House
Kitchen
- Eat-In Kitchen
- Range
- Dishwasher
Bedrooms and Bathrooms
- 4 Bedrooms
- 2 Full Bathrooms
Laundry
- Dryer
- Washer
Outdoor Features
- Deck
- Front Porch
Utilities
- Forced Air Heating and Cooling System
- Heating System Uses Gas
- Septic Tank
Community Details
- No Home Owners Association
- H S Side Subdivision
Listing and Financial Details
- Assessor Parcel Number 23-024-00-00-023-000
Ownership History
Purchase Details
Home Financials for this Owner
Home Financials are based on the most recent Mortgage that was taken out on this home.Purchase Details
Home Financials for this Owner
Home Financials are based on the most recent Mortgage that was taken out on this home.Purchase Details
Purchase Details
Purchase Details
Similar Homes in Mantua, OH
Home Values in the Area
Average Home Value in this Area
Purchase History
| Date | Type | Sale Price | Title Company |
|---|---|---|---|
| Warranty Deed | $330,000 | Chicago Title | |
| Warranty Deed | $190,000 | Title Professionals Group | |
| Warranty Deed | -- | None Available | |
| Interfamily Deed Transfer | -- | None Available | |
| Deed | -- | -- |
Mortgage History
| Date | Status | Loan Amount | Loan Type |
|---|---|---|---|
| Open | $305,000 | New Conventional | |
| Previous Owner | $61,870 | Credit Line Revolving | |
| Previous Owner | $152,000 | New Conventional | |
| Previous Owner | $23,666 | Unknown |
Property History
| Date | Event | Price | Change | Sq Ft Price |
|---|---|---|---|---|
| 12/17/2024 12/17/24 | Sold | $330,000 | +6.5% | $143 / Sq Ft |
| 11/18/2024 11/18/24 | Pending | -- | -- | -- |
| 11/17/2024 11/17/24 | For Sale | $309,900 | +63.1% | $134 / Sq Ft |
| 10/29/2021 10/29/21 | Sold | $190,000 | +2.7% | $82 / Sq Ft |
| 09/27/2021 09/27/21 | Pending | -- | -- | -- |
| 09/18/2021 09/18/21 | For Sale | $185,000 | -- | $80 / Sq Ft |
Tax History Compared to Growth
Tax History
| Year | Tax Paid | Tax Assessment Tax Assessment Total Assessment is a certain percentage of the fair market value that is determined by local assessors to be the total taxable value of land and additions on the property. | Land | Improvement |
|---|---|---|---|---|
| 2024 | $3,130 | $79,100 | $14,770 | $64,330 |
| 2023 | $2,678 | $61,290 | $13,300 | $47,990 |
| 2022 | $2,707 | $61,290 | $13,300 | $47,990 |
| 2021 | $2,343 | $61,290 | $13,300 | $47,990 |
| 2020 | $2,324 | $58,140 | $13,300 | $44,840 |
| 2019 | $2,292 | $58,140 | $13,300 | $44,840 |
| 2018 | $2,056 | $52,290 | $13,300 | $38,990 |
| 2017 | $2,056 | $52,290 | $13,300 | $38,990 |
| 2016 | $2,050 | $52,290 | $13,300 | $38,990 |
| 2015 | $2,054 | $52,290 | $13,300 | $38,990 |
| 2014 | $2,009 | $50,440 | $13,300 | $37,140 |
| 2013 | $1,988 | $50,440 | $13,300 | $37,140 |
Agents Affiliated with this Home
-
Mike Love

Seller's Agent in 2024
Mike Love
Great Move Realty
(330) 624-9605
178 Total Sales
-
Cynthia Toth

Buyer's Agent in 2024
Cynthia Toth
Coldwell Banker Schmidt Realty
(216) 978-8961
56 Total Sales
-
Tina Cox

Seller's Agent in 2021
Tina Cox
Howard Hanna
(330) 562-6188
46 Total Sales
-
Julie Van Oss

Buyer's Agent in 2021
Julie Van Oss
MB Realty Group
(330) 977-0350
34 Total Sales
Map
Source: MLS Now
MLS Number: 5085537
APN: 23-024-00-00-023-000
- 12456 Sheldon Rd
- 4840 Wayne Rd
- 4620 Pioneer Trail
- 6111 State Route 82
- 0 Ambler Ln Unit 5142203
- 4217 State Route 82
- 10812 Main St
- 4723 Walnut St
- 5621 Schustrich Rd
- 10791 Reservoir Dr
- 4606 W High St
- 5968 Winchell Rd
- 10536 Peck Rd
- 11251 Mantua Center Rd
- 4522 Franklin St
- 4511 Orchard St
- SR 82 Ohio 82
- 6735 Wakefield Rd
- 11856 Plum Ridge Dr
- 11801 Quail Crest Ave
