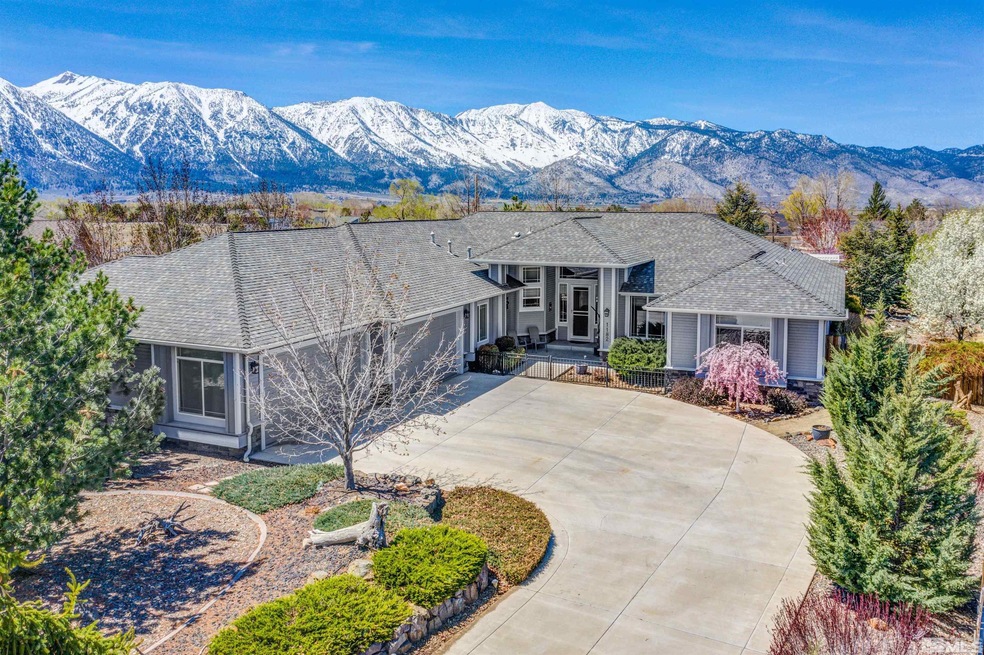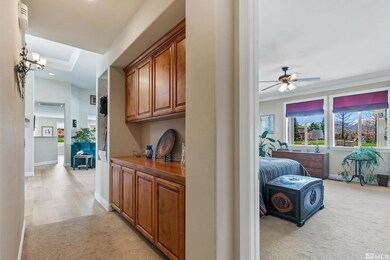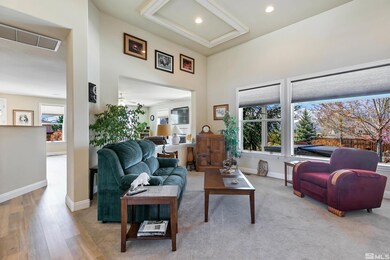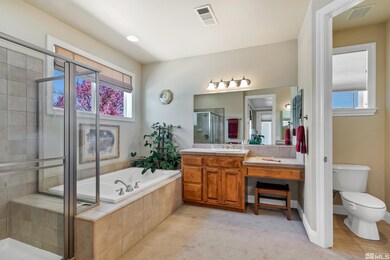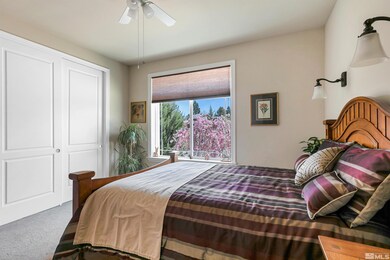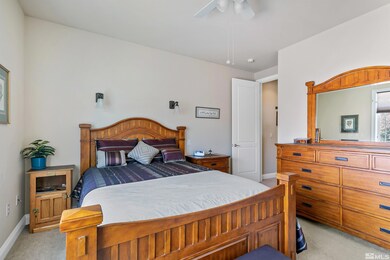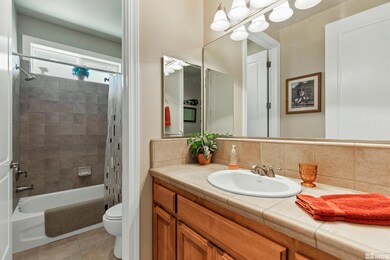
1182 Chisholm Trail Gardnerville, NV 89460
Estimated Value: $1,118,000 - $1,203,197
Highlights
- 1.16 Acre Lot
- Double Oven
- Carpet
- 1 Fireplace
About This Home
As of July 2023Move in ready, 2747 square feet, 3 bedrooms and office, 2.5 baths on 1.16 acres ready for new owners. Home has a solar system. Kitchen has been redone and cabinets added under island and slide out shelves in all cabinets. New stainless steel kitchen appliances. Luxury Vinyl Plank flooring and new carpet in bedrooms. Exterior painted in 2017. Low maintenance beautiful landscaping with Pergola, plus hot tub, with retractable patio sun-screen. There is a pond and waterfall feature to enjoy from patio., A Tuff Shed near RV Parking spot with clean out and power
Last Listed By
JP Pilkinton
Intero License #S.30597 Listed on: 05/03/2023

Home Details
Home Type
- Single Family
Est. Annual Taxes
- $5,921
Year Built
- Built in 2005
Lot Details
- 1.16 Acre Lot
Parking
- 4 Car Garage
Home Design
- Pitched Roof
Interior Spaces
- 2,747 Sq Ft Home
- 1 Fireplace
Kitchen
- Double Oven
- Gas Range
- Microwave
- Dishwasher
- Disposal
Flooring
- Carpet
- Laminate
Bedrooms and Bathrooms
- 4 Bedrooms
Laundry
- Dryer
- Washer
Schools
- Meneley Elementary School
- Pau-Wa-Lu Middle School
- Douglas High School
Listing and Financial Details
- Assessor Parcel Number 122008811008
Ownership History
Purchase Details
Home Financials for this Owner
Home Financials are based on the most recent Mortgage that was taken out on this home.Purchase Details
Home Financials for this Owner
Home Financials are based on the most recent Mortgage that was taken out on this home.Purchase Details
Purchase Details
Home Financials for this Owner
Home Financials are based on the most recent Mortgage that was taken out on this home.Similar Homes in Gardnerville, NV
Home Values in the Area
Average Home Value in this Area
Purchase History
| Date | Buyer | Sale Price | Title Company |
|---|---|---|---|
| Tsurikov Yuriy | $1,110,256 | Signature Title Services | |
| Salmon Susan | $440,000 | Ticor Title Reno | |
| Wells Fargo Bank Na | $585,607 | Lsi Title Agency Inc | |
| Young Tim | -- | Western Title | |
| Young Tim | $599,000 | Western Title |
Mortgage History
| Date | Status | Borrower | Loan Amount |
|---|---|---|---|
| Previous Owner | Salmon Susan | $360,000 | |
| Previous Owner | Salmon Susan | $337,000 | |
| Previous Owner | Salmon Susan | $352,000 | |
| Previous Owner | Young Tim | $588,784 | |
| Previous Owner | Young Tim | $475,000 |
Property History
| Date | Event | Price | Change | Sq Ft Price |
|---|---|---|---|---|
| 07/10/2023 07/10/23 | Sold | $1,001,000 | -9.7% | $364 / Sq Ft |
| 05/06/2023 05/06/23 | Pending | -- | -- | -- |
| 05/03/2023 05/03/23 | For Sale | $1,108,000 | -- | $403 / Sq Ft |
Tax History Compared to Growth
Tax History
| Year | Tax Paid | Tax Assessment Tax Assessment Total Assessment is a certain percentage of the fair market value that is determined by local assessors to be the total taxable value of land and additions on the property. | Land | Improvement |
|---|---|---|---|---|
| 2025 | $6,587 | $223,502 | $52,500 | $171,002 |
| 2024 | $6,587 | $224,316 | $52,500 | $171,816 |
| 2023 | $6,099 | $213,443 | $52,500 | $160,943 |
| 2022 | $5,921 | $196,388 | $44,450 | $151,938 |
| 2021 | $5,749 | $184,387 | $40,250 | $144,137 |
| 2020 | $5,581 | $182,190 | $40,250 | $141,940 |
| 2019 | $5,419 | $174,422 | $35,000 | $139,422 |
| 2018 | $5,261 | $164,123 | $29,750 | $134,373 |
| 2017 | $5,107 | $165,428 | $29,750 | $135,678 |
| 2016 | $4,978 | $162,175 | $26,250 | $135,925 |
| 2015 | $4,968 | $162,175 | $26,250 | $135,925 |
| 2014 | $4,823 | $154,204 | $26,250 | $127,954 |
Agents Affiliated with this Home
-

Seller's Agent in 2023
JP Pilkinton
Intero
(775) 720-4124
-

Buyer's Agent in 2023
Gary Wood
Chase International Carson Cit
(775) 720-0558
Map
Source: Northern Nevada Regional MLS
MLS Number: 230004245
APN: 1220-08-811-008
- 1208 Pleasantview Dr
- 1094 Rocky Terrace
- 972 Springfield Dr
- 911 Holstein Ct
- 1026 Sun Crest Ct
- 971 Fieldgate Way
- 1023 Sun Crest Ct
- 692 Sage Grouse Loop
- 620 Sage Grouse Loop
- 698 Sage Grouse Loop
- 686 Sage Grouse Loop Unit Lot 4
- 1008 Keystone Ct
- 1178 Woodford Ln
- 1178 Woodfords Ln
- 918 Springfield Dr
- 1179 Woodfords Ln
- 1008 Rocky Terrace
- 950 Heavenly View Ct
- 626 Sage Grouse Loop Unit 14
- 638 Sage Grouse Loop
- 1182 Chisholm Trail
- 1178 Chisholm Trail
- 1186 Chisholm Trail
- 1177 Chisholm Trail
- 1143 Centerville Ln
- 1185 Chisholm Trail
- 1172 Big Jake Ct
- 1181 Chisholm Trail
- 1190 Chisholm Trail
- 1189 Chisholm Trail
- 1176 Big Jake Ct
- 1185 Sierra Vista Dr
- 1189 Sierra Vista Dr
- 1180 Big Jake Ct
- 1018 Sierra Vista Ct
- 1184 Sierra Vista Dr
- 1209 Sierra Vista Dr
- 1016 Sierra Vista Ct
- 1201 Sierra Vista Dr
- 1020 Sierra Vista Ct
