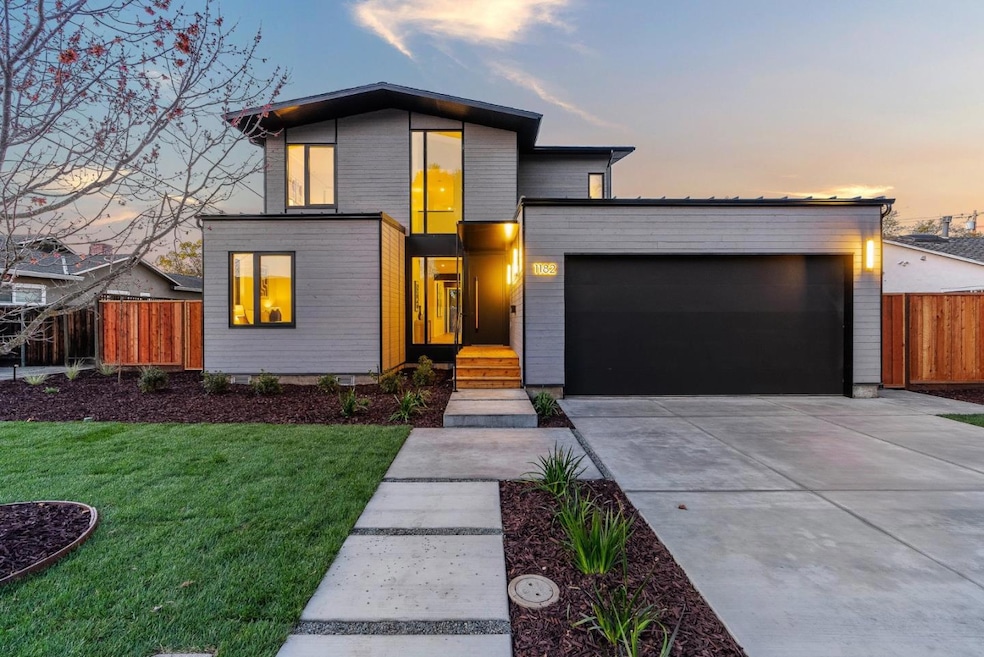
1182 Fordham Way Mountain View, CA 94040
Highlights
- Main Floor Bedroom
- Mud Room
- Open to Family Room
- Springer Elementary School Rated A+
- Double Oven
- Walk-In Closet
About This Home
As of May 2025Nestled in Mountain Views Blossom Valley neighborhood, 1182 Fordham Way offers a blend of community charm and modern convenience. Known for its peaceful streets, excellent schools, and proximity to Cuesta Park, its a prime location for those seeking a dynamic yet serene lifestyle. Enjoy nearby trails, vibrant eateries, and a bustling downtownall within reach in the heart of Silicon Valley. This newly built Aro Home exemplifies contemporary design and sustainability. With bold architecture, clean lines, and geometric details, it makes an immediate impression. Inside, the layout maximizes functionality and flow, with spaces for living, working, and entertaining. The kitchen is a culinary haven, featuring top-tier appliances, sleek countertops, and a spacious island. Bedrooms and spa-inspired bathrooms offer luxury and comfort, while expansive sliding doors open to a seamless outdoor patio. Designed for sustainability, the home is carbon-negative and energy-efficient, incorporating advanced insulation, solar power, water-saving fixtures, and air purification systems. Built with Aro Homes precision methods, it combines quality and eco-consciousness. Smart systems allow effortless control of lighting, security, and climate for a tailored living experience.
Last Agent to Sell the Property
Joe Velasco
Intero Real Estate Services License #01309200 Listed on: 03/11/2025

Home Details
Home Type
- Single Family
Est. Annual Taxes
- $1,255
Year Built
- Built in 2025
Lot Details
- Zoning described as R1
Parking
- 2 Car Garage
Home Design
- Metal Roof
- Concrete Perimeter Foundation
Interior Spaces
- 2,623 Sq Ft Home
- 2-Story Property
- Mud Room
- Dining Area
Kitchen
- Open to Family Room
- Double Oven
- Microwave
- Dishwasher
Bedrooms and Bathrooms
- 5 Bedrooms
- Main Floor Bedroom
- Walk-In Closet
- Bathroom on Main Level
- 3 Full Bathrooms
Laundry
- Laundry Room
- Laundry on upper level
Utilities
- Central Air
- Heat Pump System
Listing and Financial Details
- Assessor Parcel Number 189-27-016
Ownership History
Purchase Details
Home Financials for this Owner
Home Financials are based on the most recent Mortgage that was taken out on this home.Purchase Details
Home Financials for this Owner
Home Financials are based on the most recent Mortgage that was taken out on this home.Purchase Details
Similar Homes in the area
Home Values in the Area
Average Home Value in this Area
Purchase History
| Date | Type | Sale Price | Title Company |
|---|---|---|---|
| Grant Deed | $4,889,000 | Fidelity National Title Compan | |
| Grant Deed | $3,250,000 | Fidelity National Title Compan | |
| Interfamily Deed Transfer | -- | -- |
Mortgage History
| Date | Status | Loan Amount | Loan Type |
|---|---|---|---|
| Open | $2,200,000 | New Conventional | |
| Previous Owner | $0 | New Conventional | |
| Previous Owner | $3,250,000 | Construction | |
| Previous Owner | $1,950,000 | Construction | |
| Previous Owner | $1,600,000 | New Conventional | |
| Previous Owner | $250,000 | Unknown | |
| Previous Owner | $160,000 | Credit Line Revolving |
Property History
| Date | Event | Price | Change | Sq Ft Price |
|---|---|---|---|---|
| 05/16/2025 05/16/25 | Sold | $4,888,520 | 0.0% | $1,864 / Sq Ft |
| 04/25/2025 04/25/25 | Pending | -- | -- | -- |
| 03/11/2025 03/11/25 | For Sale | $4,888,520 | +50.4% | $1,864 / Sq Ft |
| 08/06/2024 08/06/24 | Sold | $3,250,000 | 0.0% | $2,434 / Sq Ft |
| 08/06/2024 08/06/24 | Pending | -- | -- | -- |
| 08/06/2024 08/06/24 | For Sale | $3,250,000 | -- | $2,434 / Sq Ft |
Tax History Compared to Growth
Tax History
| Year | Tax Paid | Tax Assessment Tax Assessment Total Assessment is a certain percentage of the fair market value that is determined by local assessors to be the total taxable value of land and additions on the property. | Land | Improvement |
|---|---|---|---|---|
| 2024 | $1,255 | $106,168 | $45,726 | $60,442 |
| 2023 | $1,255 | $104,087 | $44,830 | $59,257 |
| 2022 | $1,224 | $102,047 | $43,951 | $58,096 |
| 2021 | $1,225 | $100,047 | $43,090 | $56,957 |
| 2020 | $1,232 | $99,022 | $42,649 | $56,373 |
| 2019 | $1,174 | $97,081 | $41,813 | $55,268 |
| 2018 | $1,172 | $95,179 | $40,994 | $54,185 |
| 2017 | $1,127 | $93,314 | $40,191 | $53,123 |
| 2016 | $1,088 | $91,485 | $39,403 | $52,082 |
| 2015 | $1,070 | $90,112 | $38,812 | $51,300 |
| 2014 | $1,059 | $88,348 | $38,052 | $50,296 |
Agents Affiliated with this Home
-
J
Seller's Agent in 2025
Joe Velasco
Intero Real Estate Services
-
Carmen Ledesma
C
Seller Co-Listing Agent in 2025
Carmen Ledesma
Intero Real Estate Services
(669) 304-6591
2 in this area
25 Total Sales
-
Betty Chen

Buyer's Agent in 2025
Betty Chen
Sereno Group
(408) 606-8602
1 in this area
52 Total Sales
Map
Source: MLSListings
MLS Number: ML81997438
APN: 189-27-016
- 41 Starr Way
- 32 N El Monte Ave
- 1728 Peartree Ln
- 1763 Fordham Way
- 763 Cuesta Dr
- 765 Cuesta Dr
- 399 Hawthorne Ave
- 545 Fairmont Ave
- 1861 Limetree Ln
- 1869 Walnut Dr
- 286 Hans Ave
- 725 Mariposa Ave Unit 102
- 1550 Redwood Ct
- 1961 Fordham Way
- 717 Ehrhorn Ave
- 1638 Tyler Park Way
- 1460 Latham St
- 1477 Tyler Park Way
- 181 Centre St Unit 25
- 1734 W El Camino Real Unit 1
