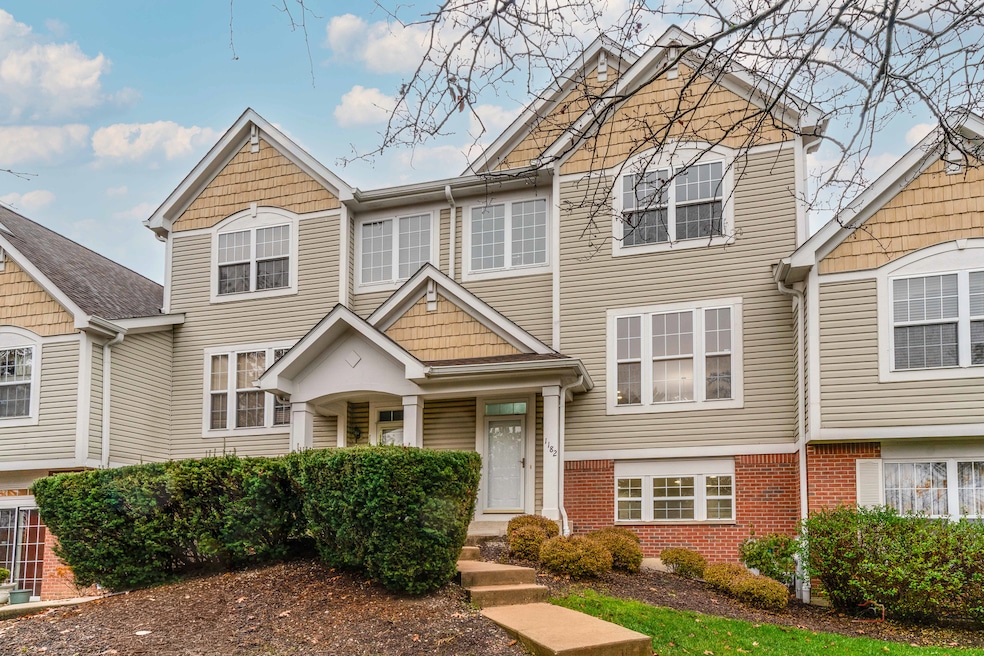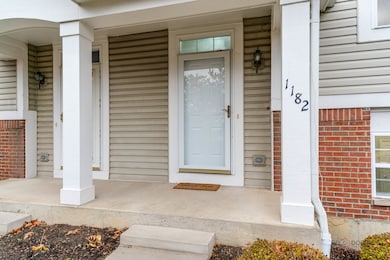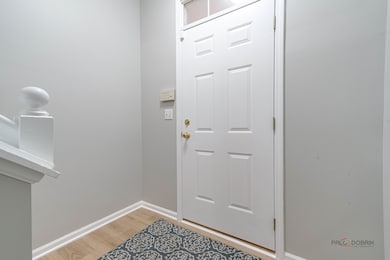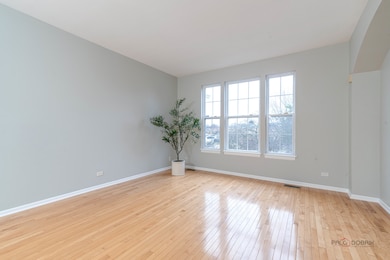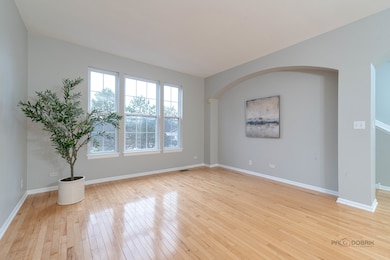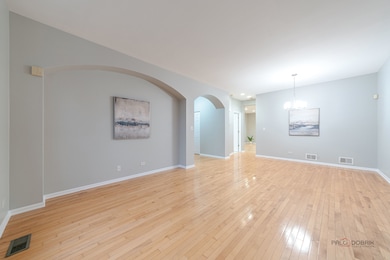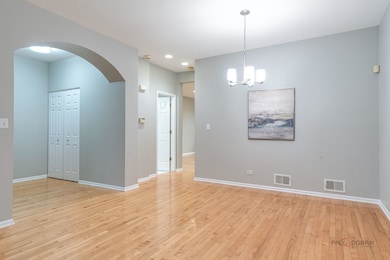1182 Georgetown Way Unit 123 Vernon Hills, IL 60061
Estimated payment $4,122/month
Highlights
- Landscaped Professionally
- Wood Flooring
- Balcony
- Laura B. Sprague School Rated A-
- Stainless Steel Appliances
- Built-In Features
About This Home
Welcome to this spacious 3-bedroom, 2.1-bath townhome with an attached 2-car garage, ideally situated in the desirable Georgetown Square subdivision within the award-winning Stevenson High School District. 2025 PAINT THROUGHOUT! 2024 NEW ENGINEERED WOOD FLOORING SECOND AND LOWER LEVELS! Step inside to discover an open-concept floor plan featuring a generous living and dining area with gleaming hardwood floors and abundant natural light. The fully equipped eat-in kitchen boasts BRAND NEW QUARTZ COUNTERTOPS, an island with breakfast bar, BRAND NEW STAINLESS STEEL APPLIANCES, a large dining nook, pantry closet, and direct access to a private balcony-perfect for morning coffee or evening unwinding. A convenient half bath completes the main level. Upstairs, the primary suite impresses with a vaulted ceiling, walk-in closet, and a private ensuite bath offering a dual-sink vanity, soaking tub, and separate shower. Two additional bedrooms share a full hallway bath, and a second-floor laundry room with in-unit washer and dryer adds everyday ease. The lower level offers a versatile bonus space-ideal as a family room, office, or gym-with direct walk-out access to the garage. Located just minutes from Stevenson High School and the Prairie View Metra Station, this home offers exceptional convenience for commuters. Enjoy proximity to Hawthorn Mall's shopping, dining, and entertainment, as well as nearby parks, trails, and forest preserves in scenic Vernon Hills. With quick access to major highways while nestled in a quiet, residential community, this townhome delivers comfort, style, and a prime location-ready for you to move in and make it your own.
Townhouse Details
Home Type
- Townhome
Est. Annual Taxes
- $12,146
Year Built
- Built in 1997
HOA Fees
- $475 Monthly HOA Fees
Parking
- 2 Car Garage
- Driveway
- Parking Included in Price
Home Design
- Entry on the 1st floor
- Brick Exterior Construction
- Asphalt Roof
Interior Spaces
- 2,463 Sq Ft Home
- 3-Story Property
- Built-In Features
- Ceiling Fan
- Window Screens
- Family Room
- Combination Dining and Living Room
- Wood Flooring
Kitchen
- Breakfast Bar
- Range
- Microwave
- Dishwasher
- Stainless Steel Appliances
- Disposal
Bedrooms and Bathrooms
- 3 Bedrooms
- 3 Potential Bedrooms
- Walk-In Closet
- Dual Sinks
- Soaking Tub
- Separate Shower
Laundry
- Laundry Room
- Dryer
- Washer
Schools
- Laura B Sprague Elementary School
- Daniel Wright Junior High School
- Adlai E Stevenson High School
Utilities
- Forced Air Heating and Cooling System
- Heating System Uses Natural Gas
- Lake Michigan Water
Additional Features
- Balcony
- Landscaped Professionally
Community Details
Overview
- Association fees include exterior maintenance, lawn care, snow removal
- 4 Units
- Foster Premier Inc Association, Phone Number (847) 459-1222
- Georgetown Square Subdivision
- Property managed by Foster Premier Inc
Amenities
- Common Area
Pet Policy
- Pets up to 25 lbs
- Limit on the number of pets
- Pet Size Limit
- Dogs and Cats Allowed
Map
Home Values in the Area
Average Home Value in this Area
Tax History
| Year | Tax Paid | Tax Assessment Tax Assessment Total Assessment is a certain percentage of the fair market value that is determined by local assessors to be the total taxable value of land and additions on the property. | Land | Improvement |
|---|---|---|---|---|
| 2024 | $11,845 | $133,222 | $30,916 | $102,306 |
| 2023 | $11,278 | $125,705 | $29,172 | $96,533 |
| 2022 | $11,278 | $121,570 | $28,213 | $93,357 |
| 2021 | $10,839 | $120,259 | $27,909 | $92,350 |
| 2020 | $10,562 | $120,669 | $28,004 | $92,665 |
| 2019 | $10,250 | $120,224 | $27,901 | $92,323 |
| 2018 | $9,691 | $116,599 | $27,079 | $89,520 |
| 2017 | $9,583 | $113,877 | $26,447 | $87,430 |
| 2016 | $9,219 | $109,046 | $25,325 | $83,721 |
| 2015 | $9,091 | $101,979 | $23,684 | $78,295 |
| 2014 | $8,563 | $96,284 | $25,435 | $70,849 |
| 2012 | $8,549 | $96,477 | $25,486 | $70,991 |
Property History
| Date | Event | Price | List to Sale | Price per Sq Ft |
|---|---|---|---|---|
| 11/19/2025 11/19/25 | For Sale | $499,900 | 0.0% | $203 / Sq Ft |
| 11/17/2025 11/17/25 | Price Changed | $499,900 | 0.0% | $203 / Sq Ft |
| 07/27/2024 07/27/24 | Rented | $3,350 | +1.7% | -- |
| 07/26/2024 07/26/24 | For Rent | $3,295 | +24.3% | -- |
| 07/21/2016 07/21/16 | Rented | $2,650 | 0.0% | -- |
| 06/27/2016 06/27/16 | Under Contract | -- | -- | -- |
| 06/03/2016 06/03/16 | For Rent | $2,650 | 0.0% | -- |
| 06/02/2016 06/02/16 | Off Market | $2,650 | -- | -- |
| 06/01/2016 06/01/16 | For Rent | $2,750 | -- | -- |
Purchase History
| Date | Type | Sale Price | Title Company |
|---|---|---|---|
| Warranty Deed | $334,000 | Chicago Title Insurance Co | |
| Interfamily Deed Transfer | -- | -- | |
| Warranty Deed | $148,666 | First American Title |
Mortgage History
| Date | Status | Loan Amount | Loan Type |
|---|---|---|---|
| Previous Owner | $267,200 | Balloon | |
| Previous Owner | $126,924 | Purchase Money Mortgage | |
| Previous Owner | $140,000 | Purchase Money Mortgage | |
| Closed | $50,000 | No Value Available |
Source: Midwest Real Estate Data (MRED)
MLS Number: 12498511
APN: 15-15-102-028
- 1166 Georgetown Way Unit 103
- 1270 Georgetown Way Unit 232
- 909 S Milwaukee Ave
- 1199 E Port Clinton Rd Unit 504
- 1199 E Port Clinton Rd Unit 601
- 1199 E Port Clinton Rd Unit 304
- 396 Forest Edge Dr
- 1218 Byrne Blvd
- 1255 Danforth Ct
- 1316 Christine Ct
- 15444 W Half Day Rd
- 425 Village Green Unit 213
- 425 Village Green Unit 314
- 445 Village Green S Unit 201
- 445 Village Green S Unit 301
- 20 Trafalgar Square Unit 203
- 425 Benjamin Dr Unit 205
- 16280 W Woodbine Cir
- 11 Beaconsfield Ct Unit 11
- 24729 N Milwaukee Ave
- 1166 Georgetown Way Unit 103
- 675 Woodlands Pkwy
- 1255 Danforth Ct
- 103 Oak Leaf Ln
- 5 Hotchkiss Ct
- 23362 N Apple Hill Ln
- 3220 Indian Creek Dr
- 2470 Palazzo Ct
- 2492 Waterbury Ln
- 215 N Milwaukee Ave
- 13 Willow Pkwy Unit 902
- 61 Willow Pkwy Unit 731
- 5 Castlegate Ct
- 555 Lakeview Pkwy
- 268 Hoffmann Dr
- 444 Parkway Dr
- 645 Westmoreland Dr Unit 201
- 750 Hawthorn Row Unit 4166
- 750 Hawthorn Row Unit 1115
- 750 Hawthorn Row Unit 3107
