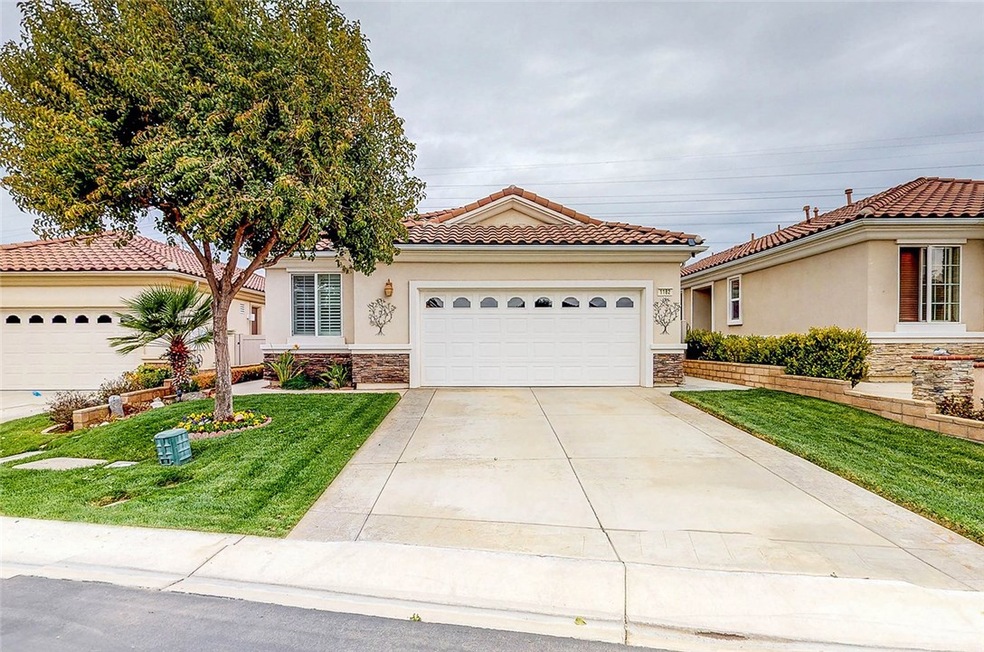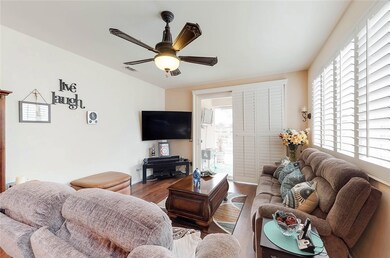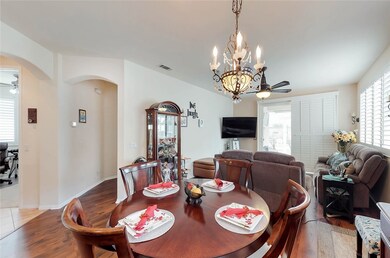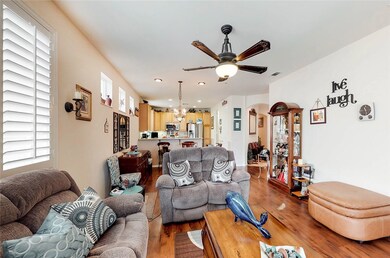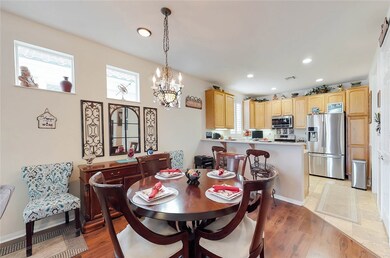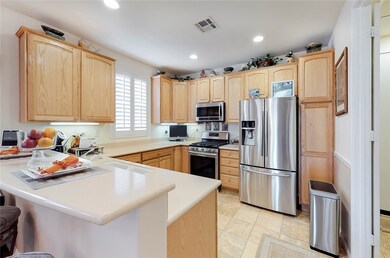
1182 Saguaro Rd Beaumont, CA 92223
Highlights
- Golf Course Community
- 24-Hour Security
- Senior Community
- Fitness Center
- Spa
- 4-minute walk to Stetson Ranch Park
About This Home
As of December 2023Welcome home to your move in ready house with a View! This home is located in the Age Qualified community of Solera. As you drive to your new home you will notice all the amenities this community has to offer such as a club house, fitness center, indoor track, pool and spa, tennis court, meeting rooms and even a library. Once you arrive, your attention will be to the immaculate landscaping that this home has. Enter through the front door and there is a short hallway with a den that could be another living space, a guest room or a office. Just past the den is the Master Suite, that has a walk in closet, a Master Bath and a large linen closet. Stroll back into the main living area, you will be amazed at the openness this floor plan has to offer, the kitchen is large enough for entertaining and is open to both the dining area and living room. Plantation shutters and neutral paint colors are just added touches to the decor. Journey to the backyard and the first thing that will catch your eye is the incredible view. The backyard is low maintenance with a concrete patio, yet still has areas that you can plant your seasonal flowers. Just as you think you have seen the entire property, there is another bedroom and bathroom, and even a separate laundry room. Continue through the laundry room you will find yourself in the garage that has been upgraded as well. The epoxy floors add a decorative touch, and the added storage. Make your private viewing appointment today.
Last Agent to Sell the Property
Roxanne White
Purplebricks Realty Inc License #01815986 Listed on: 03/17/2018
Last Buyer's Agent
ASHLEY SHELLEY
KELLER WILLIAMS REALTY License #02017203
Home Details
Home Type
- Single Family
Est. Annual Taxes
- $5,721
Year Built
- Built in 2006
Lot Details
- 4,356 Sq Ft Lot
- Front Yard
HOA Fees
- $200 Monthly HOA Fees
Parking
- 2 Car Attached Garage
- Parking Available
Home Design
- Turnkey
Interior Spaces
- 1,392 Sq Ft Home
- 1-Story Property
- Shutters
- Den
- Mountain Views
- Fire and Smoke Detector
- Laundry Room
Bedrooms and Bathrooms
- 2 Main Level Bedrooms
- 2 Full Bathrooms
Outdoor Features
- Spa
- Exterior Lighting
Additional Features
- Suburban Location
- Central Heating and Cooling System
Listing and Financial Details
- Tax Lot 37
- Tax Tract Number 32350
- Assessor Parcel Number 400230037
Community Details
Overview
- Senior Community
- Solera Association, Phone Number (951) 769-7598
Amenities
- Clubhouse
- Meeting Room
- Recreation Room
Recreation
- Golf Course Community
- Tennis Courts
- Bocce Ball Court
- Fitness Center
- Community Pool
- Community Spa
Security
- 24-Hour Security
Ownership History
Purchase Details
Purchase Details
Home Financials for this Owner
Home Financials are based on the most recent Mortgage that was taken out on this home.Purchase Details
Home Financials for this Owner
Home Financials are based on the most recent Mortgage that was taken out on this home.Purchase Details
Purchase Details
Home Financials for this Owner
Home Financials are based on the most recent Mortgage that was taken out on this home.Similar Homes in the area
Home Values in the Area
Average Home Value in this Area
Purchase History
| Date | Type | Sale Price | Title Company |
|---|---|---|---|
| Grant Deed | -- | None Listed On Document | |
| Grant Deed | $397,000 | Lawyers Title | |
| Grant Deed | $272,500 | First American Title Company | |
| Interfamily Deed Transfer | -- | None Available | |
| Grant Deed | $247,000 | First American Title Co Nhs |
Mortgage History
| Date | Status | Loan Amount | Loan Type |
|---|---|---|---|
| Previous Owner | $264,325 | New Conventional | |
| Previous Owner | $185,787 | New Conventional | |
| Previous Owner | $197,320 | Purchase Money Mortgage |
Property History
| Date | Event | Price | Change | Sq Ft Price |
|---|---|---|---|---|
| 05/28/2025 05/28/25 | For Sale | $399,900 | +0.7% | $287 / Sq Ft |
| 12/07/2023 12/07/23 | Sold | $397,000 | 0.0% | $285 / Sq Ft |
| 11/18/2023 11/18/23 | For Sale | $397,000 | +45.7% | $285 / Sq Ft |
| 05/30/2018 05/30/18 | Sold | $272,500 | 0.0% | $196 / Sq Ft |
| 04/22/2018 04/22/18 | Pending | -- | -- | -- |
| 03/17/2018 03/17/18 | For Sale | $272,500 | -- | $196 / Sq Ft |
Tax History Compared to Growth
Tax History
| Year | Tax Paid | Tax Assessment Tax Assessment Total Assessment is a certain percentage of the fair market value that is determined by local assessors to be the total taxable value of land and additions on the property. | Land | Improvement |
|---|---|---|---|---|
| 2023 | $5,721 | $298,012 | $49,207 | $248,805 |
| 2022 | $5,373 | $292,170 | $48,243 | $243,927 |
| 2021 | $5,296 | $286,443 | $47,298 | $239,145 |
| 2020 | $5,245 | $283,507 | $46,814 | $236,693 |
| 2019 | $5,174 | $277,949 | $45,897 | $232,052 |
| 2018 | $4,716 | $248,000 | $110,000 | $138,000 |
| 2017 | $4,518 | $230,000 | $102,000 | $128,000 |
| 2016 | $4,543 | $208,000 | $92,000 | $116,000 |
| 2015 | $4,305 | $191,000 | $84,000 | $107,000 |
| 2014 | $4,090 | $178,000 | $79,000 | $99,000 |
Agents Affiliated with this Home
-
James Kelley
J
Seller's Agent in 2025
James Kelley
KELLER WILLIAMS REALTY
(951) 992-2426
48 Total Sales
-
Heidi Bonham

Seller's Agent in 2023
Heidi Bonham
Better Homes & Gardens R.E. Oak Valley
(909) 238-9268
11 in this area
62 Total Sales
-
Alan Sarrail

Buyer's Agent in 2023
Alan Sarrail
KELLER WILLIAMS-LA QUINTA
(909) 762-4168
1 in this area
21 Total Sales
-

Seller's Agent in 2018
Roxanne White
Purplebricks Realty Inc
(951) 473-0563
-
A
Buyer's Agent in 2018
ASHLEY SHELLEY
KELLER WILLIAMS REALTY
Map
Source: California Regional Multiple Listing Service (CRMLS)
MLS Number: SW18062115
APN: 400-230-037
- 1660 Snowberry Rd
- 1687 Callaway Ct
- 1686 Cactus Wren Ct
- 1178 Blackbrush Rd
- 1765 Desert Poppy Ln
- 1726 Reyes Ln
- 1778 Snowberry Rd
- 955 Union St
- 37089 Meadow Brook Way
- 37884 Mulligan Dr
- 36877 Meadow Brook Way
- 36836 Torrey Pines Dr
- 37390 Mulligan Dr
- 967 Hidden Oaks Dr
- 38780 Amateur Way
- 37192 Amateur Way
- 949 Pebble Beach Rd
- 37892 High Ridge Dr
- 1572 Summerlin Ct
- 37885 High Ridge Dr
