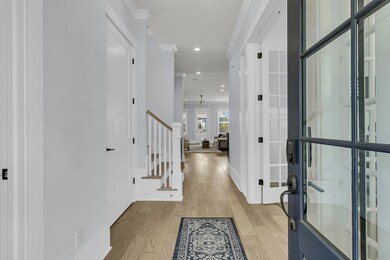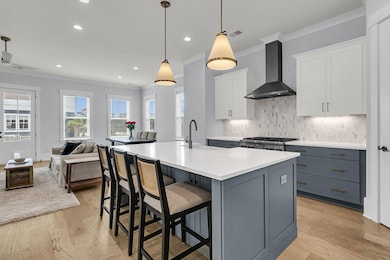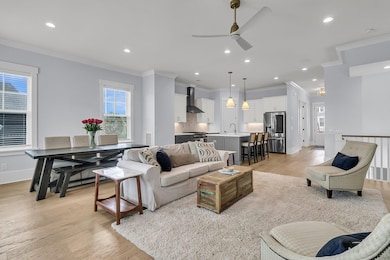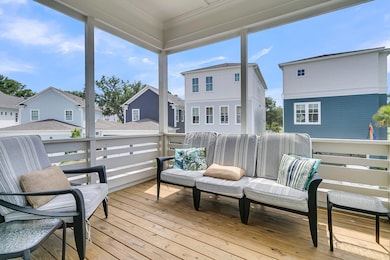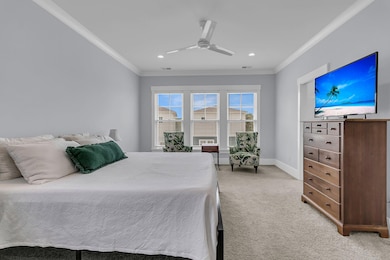
1182 Welcome Dr Mount Pleasant, SC 29464
Snee Farm NeighborhoodEstimated payment $9,378/month
Highlights
- Popular Property
- Golf Course Community
- Traditional Architecture
- James B. Edwards Elementary School Rated A
- Clubhouse
- Cathedral Ceiling
About This Home
Introducing 1182 Welcome Drive, a beautifully designed coastal home located in the heart of Snee Farm Village--an intimate community of just 30 custom residences, each thoughtfully crafted with high-end, curated finishes and distinctive architectural charm. Built in 2021, this like new and meticulously maintained, stunning home stands out with its dual oversized porches and exceptional design details.The owners' favorite feature? The dual porches that offer both charm and functionality. The front porch is ideal for enjoying quiet mornings with a cup of coffee, while the screened-in back porch provides a perfect vantage point for relaxing evenings overlooking the beautifully maintained golf course and vibrant sunsets. The home's unique position next to the clubhouse enhances theview and provides convenience without compromising comfort.One of the most appealing features of this home is the abundance of natural light throughout all three levels. Large windows on every floor create a warm and inviting atmosphere, filling each space with sunlight and enhancing the home's open, airy feel.Spread across three levels of living, the home includes an elevator shaft to all floors, ready for future installation. The terrace level offers a bonus room, mudroom, and an oversized two-car garage with an extended drivewayanother standout feature not found in all homes in the neighborhood.The main level features a fireside family room with custom built-in bookshelves, a dining area, and a chef's kitchen outfitted with Thermador appliances, abundant cabinetry, and a generous islandideal for gatherings. A dedicated office and a stylish half bath complete this level.Upstairs, the spacious owner's suite offers a spa-inspired retreat with dual vanities, a soaking tub, walk-in shower, and a large walk-in closet. Two additional bedrooms and a full laundry room complete the upper floor.For those interested, homeowners have the option to join Snee Farm Country Club, which offers a beautifully maintained 18-hole golf course, a driving range, full tennis program, future pickleball courts, and a swimming pool. Membership can be expanded to include one or two additional local clubs for a dual or triple membership experience. Details can be found in the listing documents, and the listing agent is happy to assist with any membership questions.This is currently the only home available in Snee Farm Villagedon't miss the opportunity to experience luxury lowcountry living at its finest. Schedule your private tour today!
Home Details
Home Type
- Single Family
Est. Annual Taxes
- $3,185
Year Built
- Built in 2021
HOA Fees
- $160 Monthly HOA Fees
Parking
- 2 Car Attached Garage
- Garage Door Opener
Home Design
- Traditional Architecture
- Slab Foundation
- Architectural Shingle Roof
Interior Spaces
- 3,024 Sq Ft Home
- 3-Story Property
- Smooth Ceilings
- Cathedral Ceiling
- Ceiling Fan
- Gas Log Fireplace
- Thermal Windows
- Window Treatments
- Insulated Doors
- Family Room with Fireplace
- Combination Dining and Living Room
- Home Office
- Bonus Room
- Utility Room with Study Area
Kitchen
- Eat-In Kitchen
- Gas Range
- Microwave
- Dishwasher
- Kitchen Island
Flooring
- Wood
- Carpet
- Ceramic Tile
Bedrooms and Bathrooms
- 4 Bedrooms
- Walk-In Closet
- Garden Bath
Laundry
- Laundry Room
- Dryer
- Washer
Outdoor Features
- Balcony
- Patio
- Front Porch
Schools
- James B Edwards Elementary School
- Moultrie Middle School
- Lucy Beckham High School
Utilities
- Central Air
- Heating System Uses Natural Gas
- Tankless Water Heater
Additional Features
- Energy-Efficient Insulation
- 3,049 Sq Ft Lot
Community Details
Overview
- Front Yard Maintenance
- Club Membership Available
- Snee Farm Subdivision
Amenities
- Clubhouse
- Elevator
Recreation
- Golf Course Community
- Golf Course Membership Available
- Tennis Courts
- Community Pool
- Trails
Map
Home Values in the Area
Average Home Value in this Area
Tax History
| Year | Tax Paid | Tax Assessment Tax Assessment Total Assessment is a certain percentage of the fair market value that is determined by local assessors to be the total taxable value of land and additions on the property. | Land | Improvement |
|---|---|---|---|---|
| 2023 | $3,185 | $32,680 | $0 | $0 |
| 2022 | $2,950 | $32,680 | $0 | $0 |
| 2021 | $405 | $4,000 | $0 | $0 |
| 2020 | $1,346 | $6,000 | $0 | $0 |
| 2019 | -- | $0 | $0 | $0 |
Property History
| Date | Event | Price | Change | Sq Ft Price |
|---|---|---|---|---|
| 05/29/2025 05/29/25 | For Sale | $1,595,000 | +95.7% | $527 / Sq Ft |
| 04/30/2021 04/30/21 | Sold | $815,000 | +0.6% | $297 / Sq Ft |
| 02/16/2021 02/16/21 | Pending | -- | -- | -- |
| 01/06/2021 01/06/21 | For Sale | $809,900 | -- | $295 / Sq Ft |
Purchase History
| Date | Type | Sale Price | Title Company |
|---|---|---|---|
| Deed | $817,000 | None Available |
Mortgage History
| Date | Status | Loan Amount | Loan Type |
|---|---|---|---|
| Open | $100,000 | Credit Line Revolving | |
| Open | $780,000 | New Conventional | |
| Closed | $227,900 | Credit Line Revolving | |
| Closed | $227,900 | Credit Line Revolving | |
| Previous Owner | $6,000,000 | Construction |
Similar Homes in Mount Pleasant, SC
Source: CHS Regional MLS
MLS Number: 25014901
APN: 557-00-00-403
- 1129 Belvedere Terrace
- 1183 Farm Quarter Rd
- 1137 Windsome Place
- 604 Ventura Place Unit 604
- 1136 Shadow Lake Cir
- 1218 Chersonese Round
- 1307 Ventura Place Unit F1307
- 1120 Hidden Cove Dr Unit I
- 1202 Ventura Place
- 1715 Greystone Blvd Unit 25
- 1116 Daffodil Ln
- 1603 Ventura Place
- 2011 N Highway 17 Unit 1400B
- 2011 N Highway 17 Unit 1400P
- 2011 N Highway 17 Unit 2300f
- 2011 N Highway 17 Unit 1400T
- 2011 N Highway 17 Unit 1100i
- 1115 Shadow Lake Cir
- 1668 Fairway Place Ln
- 2165 Annie Laura Ln

