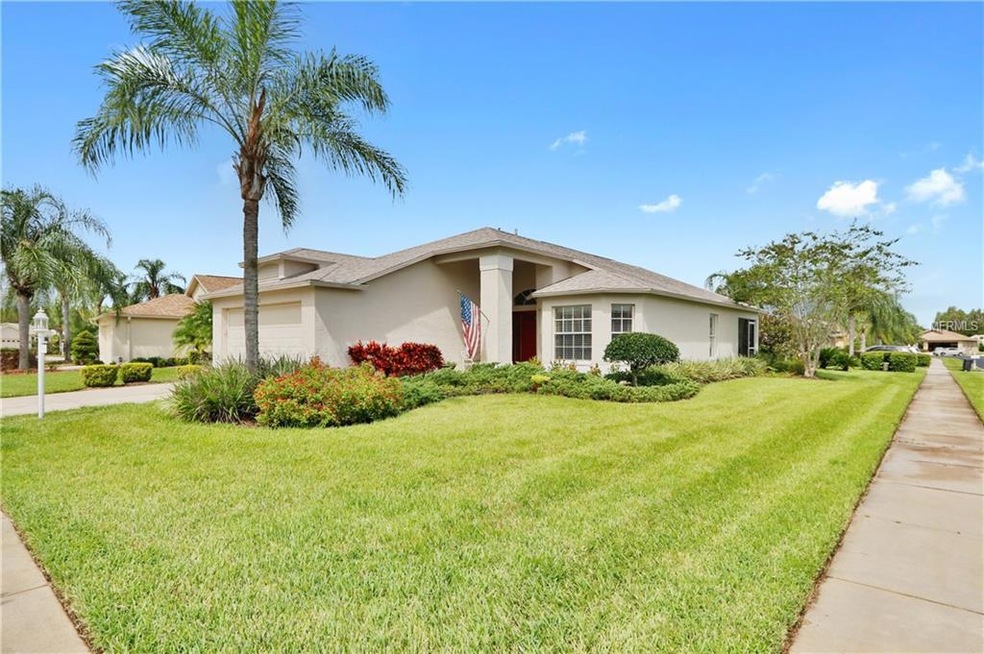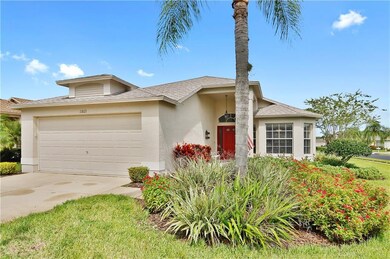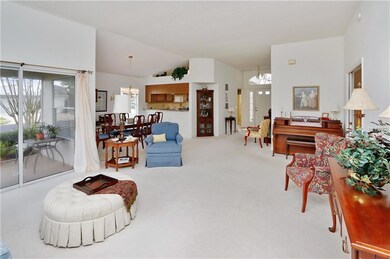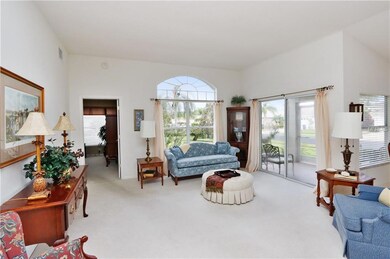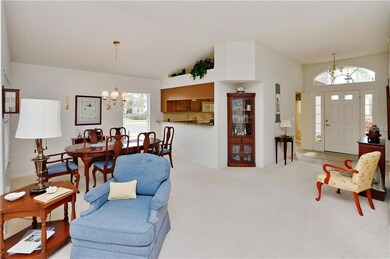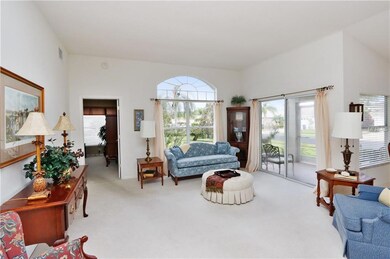
11821 Aintree Ct Trinity, FL 34655
Highlights
- Golf Course Community
- Senior Community
- Open Floorplan
- Fitness Center
- Gated Community
- Deck
About This Home
As of December 2022Adorable 3BR/2BA home on a corner lot in the guard gated community of Heritage Springs. Home features volume ceilings, open and airy Great room plan with formal Dining area. Spacious Master Bedroom suite with 2 walk-in closets, His & Her vanities, and roomy walk-in shower. Second bedroom is used as Den/Office and has a double door entry. Kitchen features all appliances, granite counters, wood cabinets, Plant selves and breakfast bar open to Formal Dining. Cozy Breakfast nook overlooks front garden from light filled bay windows. Newer HVAC 13 seer replaced in 2013. Great room opens to Screened patio overlooking back yard...perfect for catching fall breezes. This over 55 community features beautiful club house, golfing, tennis. fitness, Heated pool & spa, bocce ball, myriad of clubs and activities for the active adult. Your social calendar will always be full.
Last Agent to Sell the Property
COLDWELL BANKER REALTY License #0463864 Listed on: 10/09/2017

Home Details
Home Type
- Single Family
Est. Annual Taxes
- $2,614
Year Built
- Built in 2003
Lot Details
- 8,077 Sq Ft Lot
- Lot Dimensions are 63 x130
- Mature Landscaping
- Corner Lot
- Irrigation
- Landscaped with Trees
- Property is zoned MPUD
HOA Fees
- $196 Monthly HOA Fees
Parking
- 2 Car Attached Garage
- Garage Door Opener
Home Design
- Slab Foundation
- Shingle Roof
- Block Exterior
- Stucco
Interior Spaces
- 1,742 Sq Ft Home
- Open Floorplan
- High Ceiling
- Ceiling Fan
- Blinds
- Sliding Doors
- Entrance Foyer
- Great Room
- Formal Dining Room
- Inside Utility
- Laundry in unit
- Fire and Smoke Detector
Kitchen
- Eat-In Kitchen
- Range
- Microwave
- Dishwasher
- Stone Countertops
- Disposal
Flooring
- Carpet
- Ceramic Tile
- Vinyl
Bedrooms and Bathrooms
- 3 Bedrooms
- Split Bedroom Floorplan
- Walk-In Closet
- 2 Full Bathrooms
Outdoor Features
- Deck
- Screened Patio
- Porch
Mobile Home
- Mobile Home Model is Windsor
Utilities
- Central Heating and Cooling System
- Electric Water Heater
Listing and Financial Details
- Visit Down Payment Resource Website
- Legal Lot and Block 46 / 01/46
- Assessor Parcel Number 32-26-17-0260-00000-0460
- $497 per year additional tax assessments
Community Details
Overview
- Senior Community
- Optional Additional Fees
- Association fees include cable TV, pool, escrow reserves fund, ground maintenance, trash
- Heritage Spgs Village 18 Subdivision
- Association Owns Recreation Facilities
- The community has rules related to building or community restrictions, deed restrictions, fencing
- Planned Unit Development
Recreation
- Golf Course Community
- Tennis Courts
- Recreation Facilities
- Fitness Center
- Community Pool
- Community Spa
Security
- Gated Community
Ownership History
Purchase Details
Home Financials for this Owner
Home Financials are based on the most recent Mortgage that was taken out on this home.Purchase Details
Home Financials for this Owner
Home Financials are based on the most recent Mortgage that was taken out on this home.Purchase Details
Similar Home in Trinity, FL
Home Values in the Area
Average Home Value in this Area
Purchase History
| Date | Type | Sale Price | Title Company |
|---|---|---|---|
| Warranty Deed | $447,000 | -- | |
| Warranty Deed | $230,000 | Brokers Title Of Tampa Llc | |
| Special Warranty Deed | $160,625 | North American Title Co |
Mortgage History
| Date | Status | Loan Amount | Loan Type |
|---|---|---|---|
| Open | $312,900 | New Conventional | |
| Previous Owner | $184,000 | New Conventional |
Property History
| Date | Event | Price | Change | Sq Ft Price |
|---|---|---|---|---|
| 12/28/2022 12/28/22 | Sold | $447,000 | -3.4% | $257 / Sq Ft |
| 11/10/2022 11/10/22 | Pending | -- | -- | -- |
| 11/02/2022 11/02/22 | Price Changed | $462,500 | -1.4% | $265 / Sq Ft |
| 10/06/2022 10/06/22 | Price Changed | $469,000 | -1.1% | $269 / Sq Ft |
| 09/21/2022 09/21/22 | Price Changed | $474,000 | -3.2% | $272 / Sq Ft |
| 08/23/2022 08/23/22 | Price Changed | $489,900 | -2.0% | $281 / Sq Ft |
| 08/07/2022 08/07/22 | For Sale | $499,900 | +117.3% | $287 / Sq Ft |
| 03/29/2018 03/29/18 | Off Market | $230,000 | -- | -- |
| 12/28/2017 12/28/17 | Sold | $230,000 | +0.4% | $132 / Sq Ft |
| 11/18/2017 11/18/17 | Pending | -- | -- | -- |
| 11/07/2017 11/07/17 | Price Changed | $229,000 | -4.2% | $131 / Sq Ft |
| 10/09/2017 10/09/17 | For Sale | $239,000 | -- | $137 / Sq Ft |
Tax History Compared to Growth
Tax History
| Year | Tax Paid | Tax Assessment Tax Assessment Total Assessment is a certain percentage of the fair market value that is determined by local assessors to be the total taxable value of land and additions on the property. | Land | Improvement |
|---|---|---|---|---|
| 2024 | $6,223 | $361,640 | $74,879 | $286,761 |
| 2023 | $6,590 | $345,111 | $62,769 | $282,342 |
| 2022 | $2,812 | $175,170 | $0 | $0 |
| 2021 | $2,737 | $170,070 | $51,342 | $118,728 |
| 2020 | $2,698 | $167,730 | $47,121 | $120,609 |
| 2019 | $2,655 | $163,960 | $0 | $0 |
| 2018 | $4,005 | $206,766 | $47,121 | $159,645 |
| 2017 | $2,679 | $166,444 | $0 | $0 |
| 2016 | $2,614 | $159,668 | $0 | $0 |
| 2015 | $2,642 | $158,558 | $0 | $0 |
| 2014 | $2,581 | $168,552 | $46,071 | $122,481 |
Agents Affiliated with this Home
-
Jennifer Whitaker

Seller's Agent in 2022
Jennifer Whitaker
CENTURY 21 COAST TO COAST
(727) 458-7042
1 in this area
61 Total Sales
-
Ronald Nedd

Buyer's Agent in 2022
Ronald Nedd
CHARLES RUTENBERG REALTY INC
(818) 268-8300
1 in this area
15 Total Sales
-
Barbara Jordan

Seller's Agent in 2017
Barbara Jordan
COLDWELL BANKER REALTY
(813) 767-4429
39 Total Sales
Map
Source: Stellar MLS
MLS Number: T2907486
APN: 32-26-17-0260-00000-0460
- 1809 Westerham Loop
- 1633 Arbor Knoll Loop
- 1525 Winding Willow Dr
- 11611 Lake Blvd
- 1420 Winding Willow Dr
- 1547 Winding Willow Dr
- 11428 Hidden Cove Ct
- 1218 Sweet Jasmine Dr
- 12225 Lake Blvd
- 1210 Wolford Dr
- 1142 Wolford Dr
- 1142 Sweet Jasmine Dr
- 1033 Ashbourne Cir
- 1119 Dustan Place
- 1053 Winding Willow Dr
- 12352 Crestridge Loop
- 1153 Dustan Place
- 12135 Crestridge Loop
- 1006 Sweet Jasmine Dr
- 12499 Longstone Ct
