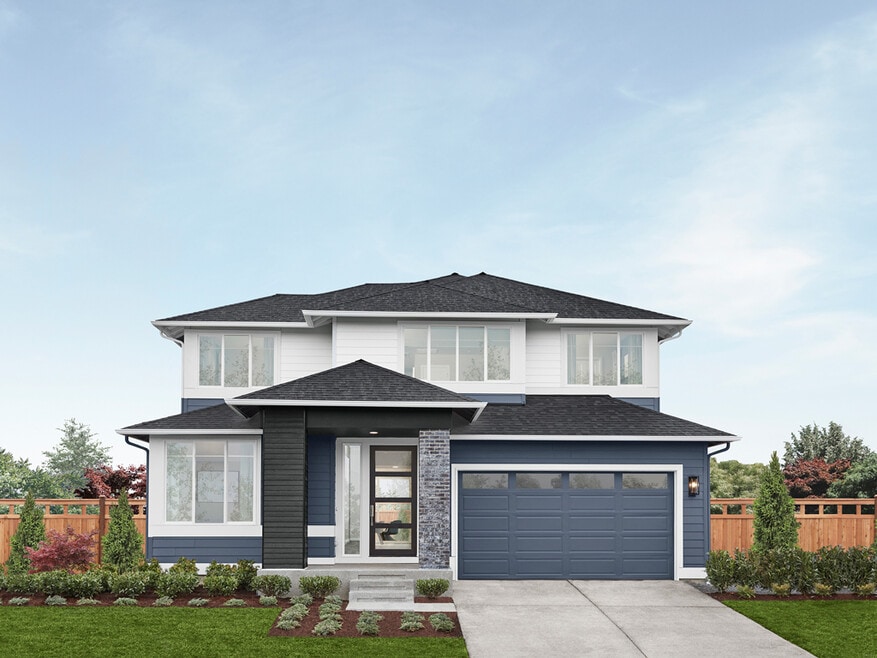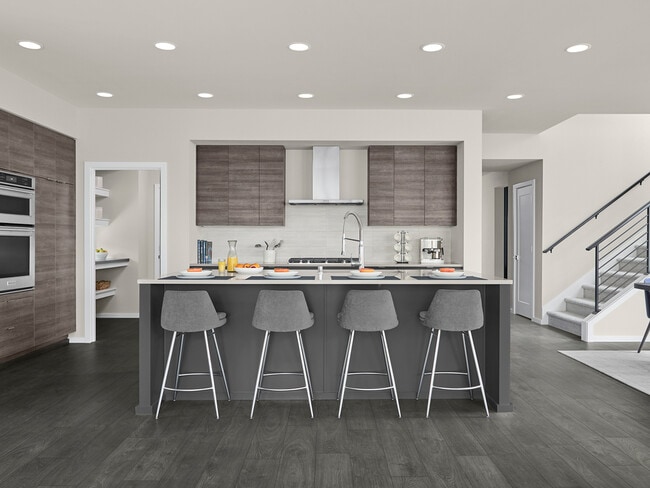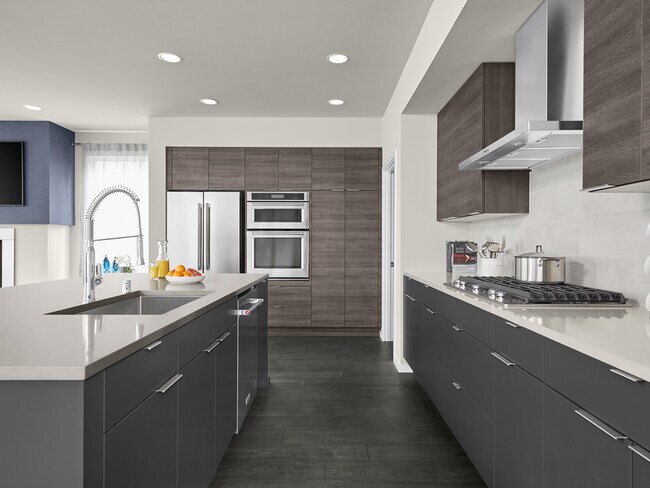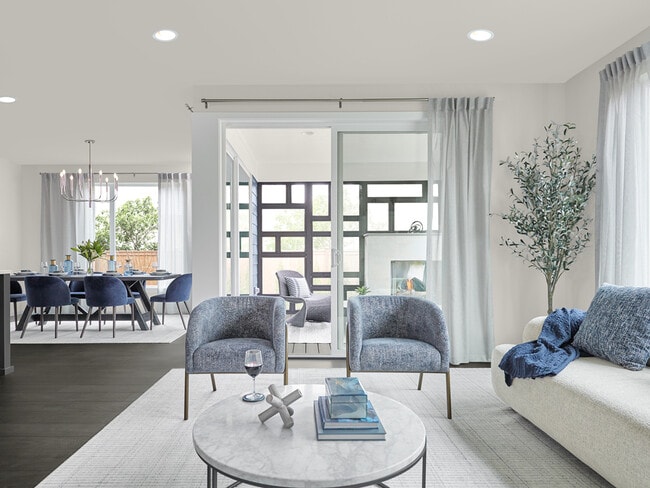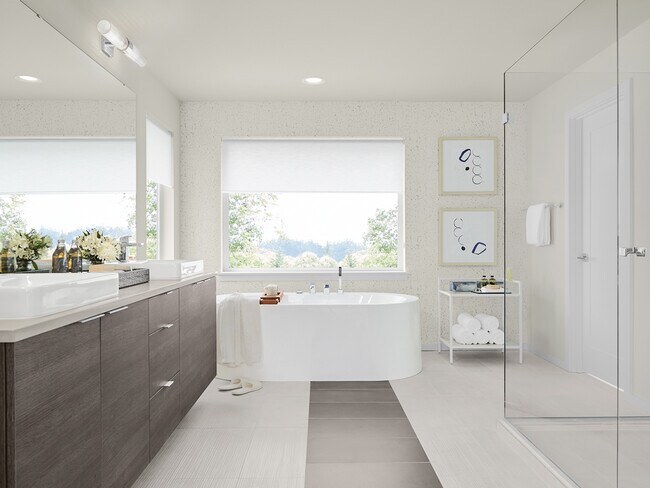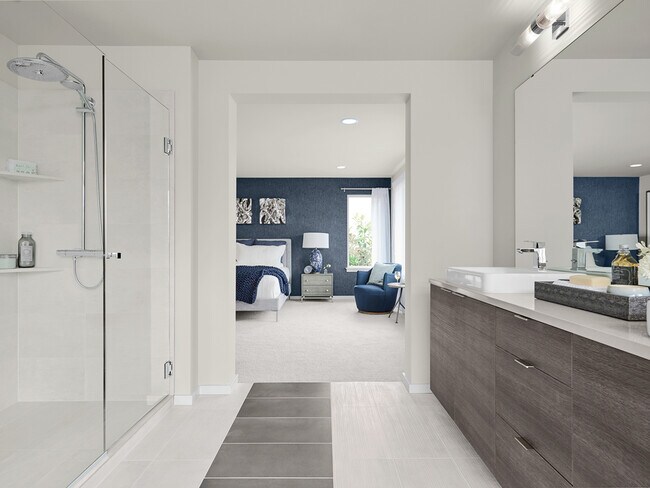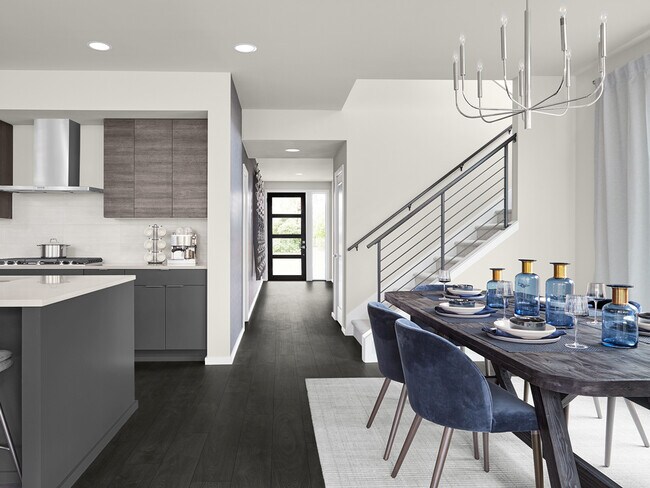
Estimated payment $7,499/month
Highlights
- Home Theater
- New Construction
- Community Playground
- Kentwood High School Rated A-
- No HOA
- Park
About This Home
Make a big splash or play it easy-going. For any mood of the moment, The Juniper is ready. Do your instincts call out party time? Throw sizzle and spice on the grill for weekend guests. Does your heart whisper something about snuggling under the stars? Take the hint. Both lead to the Signature Outdoor Room – the exterior soul of The Juniper. Two sets of sliding window walls connect this corner space to a sophisticated Great Room and the Dining Room, illuminated by its work-of-art chandelier. All three rooms expand into a modern Kitchen with KitchenAid stainless steel appliances and European frameless cabinets. Entertaining set-up looks stress-free thanks to the Butler’s Pantry, a discreet alcove with plenty of counter space and an artful window splashback. Your inside secret: this walk-through passage links to the garage with bonus storage for added convenience. When life demands business, retreat to the professional privacy of the Home Office arranged off The Juniper’s Foyer. It’s next to the Multi-Purpose Room which ensures enough flexibility for party guests overflowing from the Great Room or whole-family full-pajama-mode weekends. Want even more versatility? Enclose these spaces – or blend them into a single overnight Guest Suite. There are always more ways to spread out upstairs, too. Discover spaces scaled to children in three Secondary Bedrooms fanning out from the Leisure Room.
Sales Office
All tours are by appointment only. Please contact sales office to schedule.
Home Details
Home Type
- Single Family
Parking
- 2 Car Garage
Home Design
- New Construction
Interior Spaces
- 2-Story Property
- Family Room
- Home Theater
Kitchen
- Oven
- Dishwasher
- Disposal
Bedrooms and Bathrooms
- 5 Bedrooms
Community Details
Overview
- No Home Owners Association
Recreation
- Community Playground
- Park
Map
Other Move In Ready Homes in Clark Lake Ridge
About the Builder
- Clark Lake Ridge
- Alder Grove
- 13228 SE 238th Place Unit 9
- 12506 SE 256th Place Unit 8
- 12432 SE 256th Place Unit 11
- 13232 SE 238th Place Unit 8
- 13307 SE 238th Place Unit 11
- 13302 SE 238th Place Unit 7
- Meristone
- 12429 SE 256th Place Unit 3
- 13325 SE 238th Place Unit 15
- Elan
- 13329 SE 238th Place Unit 16
- 21424 116th Place SE
- 21418 116th Place SE
- 132xx SE 231st St
- 23801 100th Ave SE
- 25212 138th Place SE
- 132 XX SE 231st St
- 22728 101st Place SE
