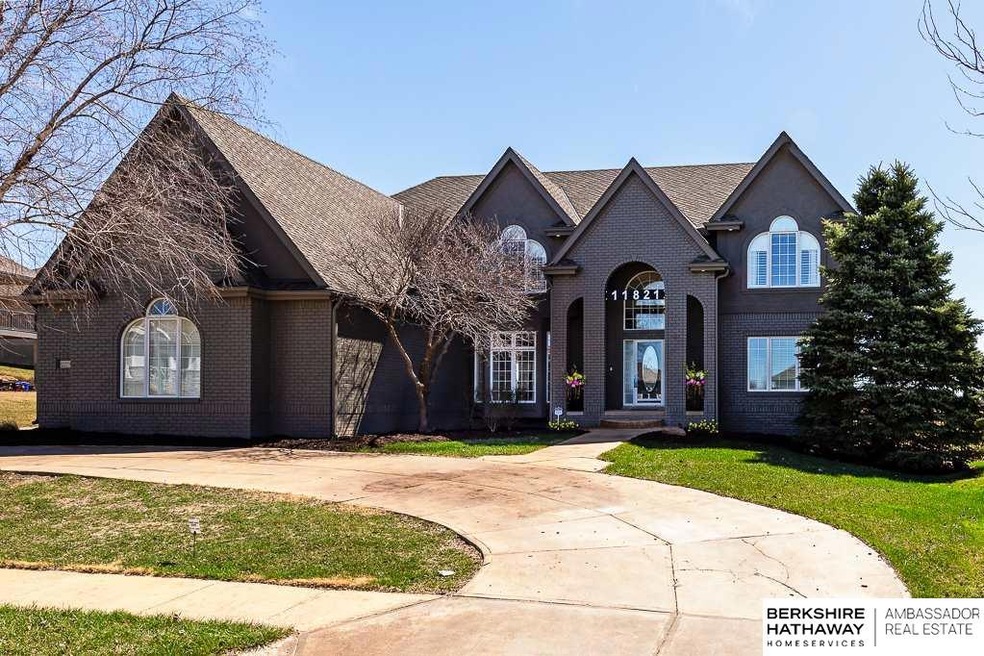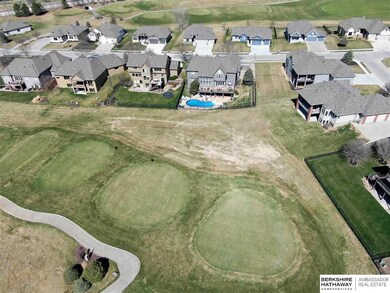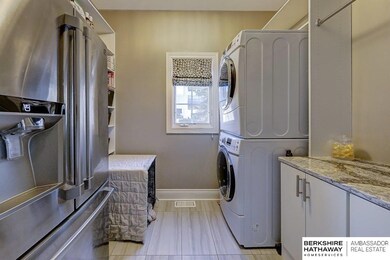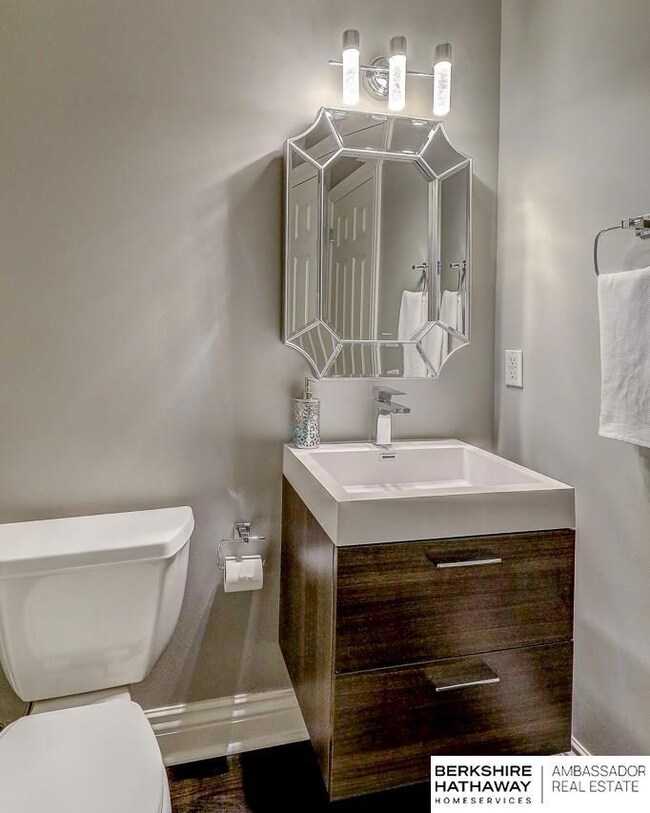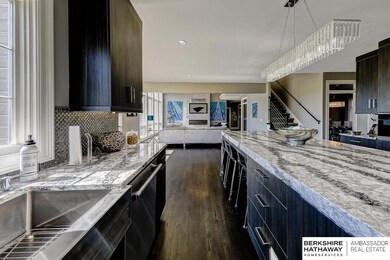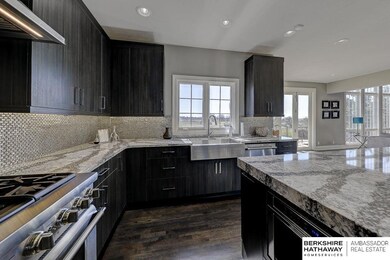
Estimated Value: $823,000 - $964,000
Highlights
- In Ground Pool
- Deck
- Cathedral Ceiling
- Fireplace in Primary Bedroom
- Traditional Architecture
- Wood Flooring
About This Home
As of May 2019Contract Pending. On market for back up offers only. Stunning designer inspired masterpiece with inground pool on course(tee box...no balls)! Gorgeous finishes throughout, including :rich hardwood floors, all new kitchen with custom cabinets,commercial grade appliances,quartz countertops that opens to great room with soaring ceiling that boasts daylight windows for amazing backyard and golf course views! Large trex deck for evening entertaining while overlooking the inground pool! Private remodeled main floor office! Bathrooms(7) have been updated throughout. Master suite is amazing w/ HUGE master closet! walkout Lower level is perfect for pool life and entertaining with full wet bar and theatre area. This home has all the features you would want in an executive retreat type of home! Too much to mention...MUST SEE!!
Last Agent to Sell the Property
BHHS Ambassador Real Estate License #20020042 Listed on: 04/09/2019

Home Details
Home Type
- Single Family
Est. Annual Taxes
- $14,811
Year Built
- Built in 2002
Lot Details
- Property is Fully Fenced
- Aluminum or Metal Fence
- Sprinkler System
HOA Fees
- $25 Monthly HOA Fees
Parking
- 3 Car Attached Garage
Home Design
- Traditional Architecture
- Brick Exterior Construction
- Composition Roof
- Concrete Perimeter Foundation
- Hardboard
Interior Spaces
- 2-Story Property
- Wet Bar
- Cathedral Ceiling
- Ceiling Fan
- Bay Window
- Two Story Entrance Foyer
- Family Room with Fireplace
- 3 Fireplaces
- Home Security System
Kitchen
- Oven
- Microwave
- Ice Maker
- Dishwasher
- Disposal
- Fireplace in Kitchen
Flooring
- Wood
- Wall to Wall Carpet
- Ceramic Tile
Bedrooms and Bathrooms
- 5 Bedrooms
- Fireplace in Primary Bedroom
- Walk-In Closet
- Dual Sinks
- Whirlpool Bathtub
- Shower Only
- Spa Bath
Basement
- Walk-Out Basement
- Basement Windows
Pool
- In Ground Pool
- Spa
Outdoor Features
- Balcony
- Deck
- Patio
- Porch
Schools
- Prairie Wind Elementary School
- Alfonza W. Davis Middle School
- Northwest High School
Utilities
- Humidifier
- Forced Air Zoned Heating and Cooling System
- Heating System Uses Gas
- Cable TV Available
Community Details
- Deer Creek Subdivision
Listing and Financial Details
- Assessor Parcel Number 0917778452
Ownership History
Purchase Details
Home Financials for this Owner
Home Financials are based on the most recent Mortgage that was taken out on this home.Purchase Details
Home Financials for this Owner
Home Financials are based on the most recent Mortgage that was taken out on this home.Purchase Details
Purchase Details
Home Financials for this Owner
Home Financials are based on the most recent Mortgage that was taken out on this home.Similar Homes in the area
Home Values in the Area
Average Home Value in this Area
Purchase History
| Date | Buyer | Sale Price | Title Company |
|---|---|---|---|
| Sheehy Margaret K | $650,000 | Ambassador Title Services | |
| Livingston Michael Todd | $525,000 | Dri Title & Escrow | |
| Shotbolt Jack L | -- | None Available | |
| Shotbolt Jack | $525,000 | -- |
Mortgage History
| Date | Status | Borrower | Loan Amount |
|---|---|---|---|
| Open | Sheehy Margaret K | $573,350 | |
| Closed | Sheehy Margaret K | $650,000 | |
| Previous Owner | Livingston Michael Todd | $75,000 | |
| Previous Owner | Livingston Michael Todd | $420,000 | |
| Previous Owner | Shotbolt Jack L | $65,000 | |
| Previous Owner | Shotbolt Jack | $498,750 |
Property History
| Date | Event | Price | Change | Sq Ft Price |
|---|---|---|---|---|
| 05/14/2019 05/14/19 | Sold | $650,000 | 0.0% | $117 / Sq Ft |
| 04/14/2019 04/14/19 | Pending | -- | -- | -- |
| 04/09/2019 04/09/19 | For Sale | $650,000 | -- | $117 / Sq Ft |
Tax History Compared to Growth
Tax History
| Year | Tax Paid | Tax Assessment Tax Assessment Total Assessment is a certain percentage of the fair market value that is determined by local assessors to be the total taxable value of land and additions on the property. | Land | Improvement |
|---|---|---|---|---|
| 2023 | $16,601 | $755,300 | $67,700 | $687,600 |
| 2022 | $14,631 | $636,500 | $67,700 | $568,800 |
| 2021 | $14,646 | $636,500 | $67,700 | $568,800 |
| 2020 | $15,569 | $659,000 | $39,000 | $620,000 |
| 2019 | $15,884 | $659,000 | $39,000 | $620,000 |
| 2018 | $14,811 | $577,700 | $39,000 | $538,700 |
| 2017 | $13,621 | $577,700 | $39,000 | $538,700 |
| 2016 | $13,621 | $511,400 | $39,000 | $472,400 |
| 2015 | $14,295 | $511,400 | $39,000 | $472,400 |
| 2014 | $14,295 | $535,800 | $39,000 | $496,800 |
Agents Affiliated with this Home
-
Todd Bartusek

Seller's Agent in 2019
Todd Bartusek
BHHS Ambassador Real Estate
(402) 215-7383
427 Total Sales
-
Jenna Jacupke

Buyer's Agent in 2019
Jenna Jacupke
BHHS Ambassador Real Estate
(402) 416-8366
95 Total Sales
Map
Source: Great Plains Regional MLS
MLS Number: 21905625
APN: 1777-8452-09
- 13603 Whitmore St
- 11817 Mary St
- 6909 N 118th Cir
- 11804 Newport Ave
- 7302 N 117th Ave
- 7436 N 118th Cir
- 7354 N 122nd Avenue Cir
- 11655 Potter St Unit Lot 47
- 11651 Potter St
- 7709 N 116th Ave
- 11275 Bauman Ave
- 7713 N 116th Ave Unit Lot 53
- 6346 N 115th Avenue Cir
- 7804 N 116th Ave
- 7614 N 116th Ave
- 7606 N 116th Ave
- 7903 N 116th Ave
- 7716 N 116th Ave Unit Lot 87
- 7708 N 116th Ave Unit Lot 89
- 7804 N 116th Ave Unit Lot 86
- 11821 Whitmore St
- 11829 Whitmore St
- 6952 N 118th Cir
- 6952 N 118th Cir
- 6946 N 118th Cir
- 11818 Whitmore St
- 11907 Whitmore St
- 11826 Whitmore St
- 11810 Whitmore St
- 11904 Whitmore St
- 6940 N 118th Cir
- 6940 N 118th Cir
- 11915 Whitmore St
- 11802 Whitmore St
- 11912 Whitmore St
- 6951 N 118 Cir
- 6951 N 118th Cir
- 6934 N 118th Cir
- 6945 N 118 Cir
- 6945 N 118th Cir
