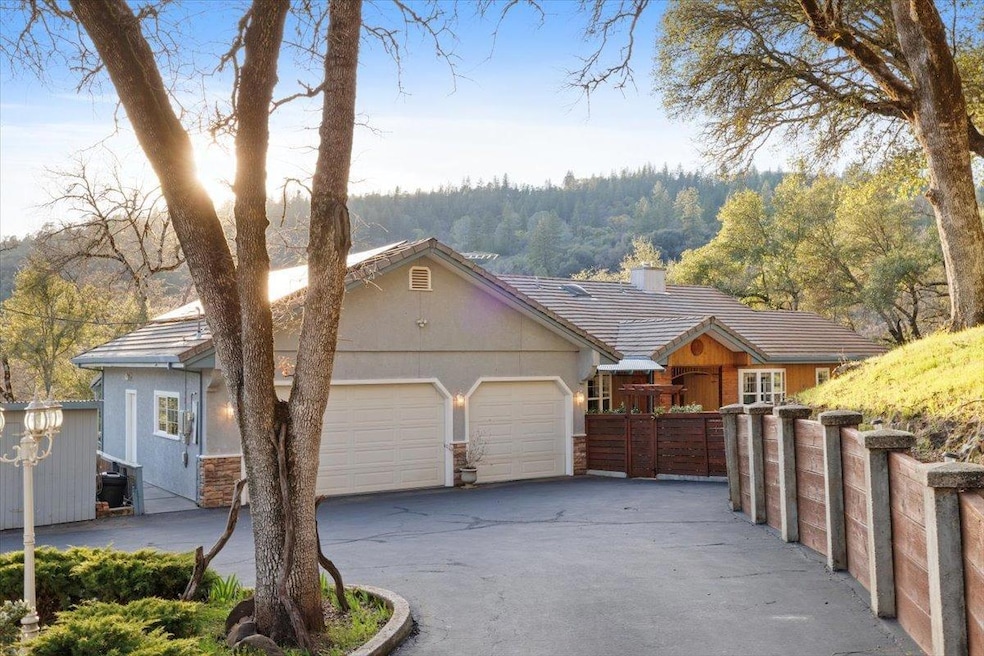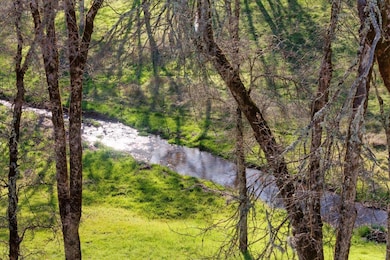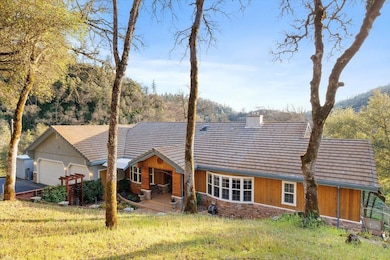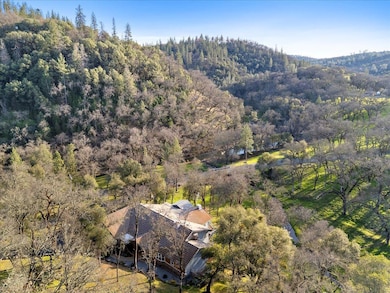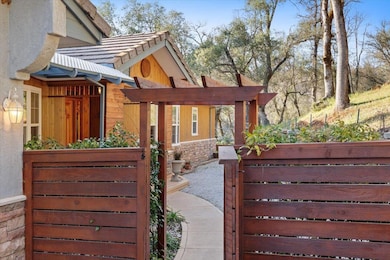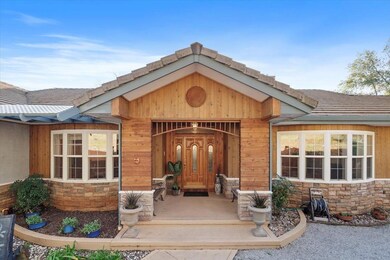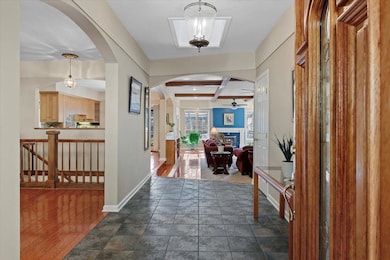
$325,000 Pending
- 2 Beds
- 1.5 Baths
- 1,200 Sq Ft
- 15390 Kingsbury Cir
- Grass Valley, CA
Enjoy carefree living in this beautifully updated condo nestled in the trees along the Alta Sierra Golf Course. Light and bright throughout, the open-concept layout features gleaming hardwood floors, a spacious kitchen with a center island and bar seating, and fresh interior paint. Step outside to a generous deck surrounded by forest viewsperfect for morning coffee or evening relaxation. The
Cheryl Rellstab Re/Max Gold
