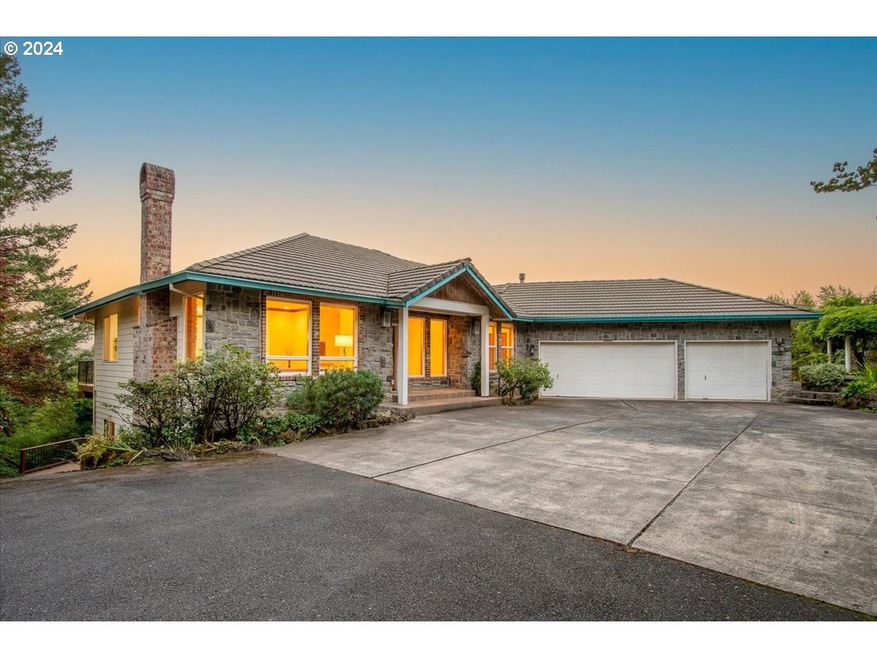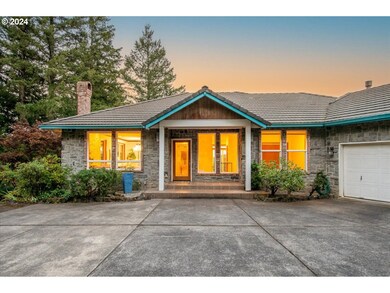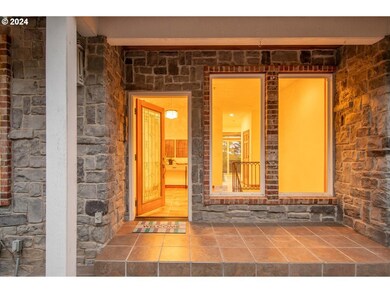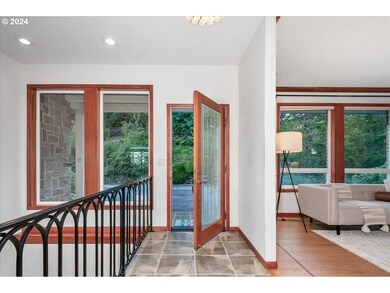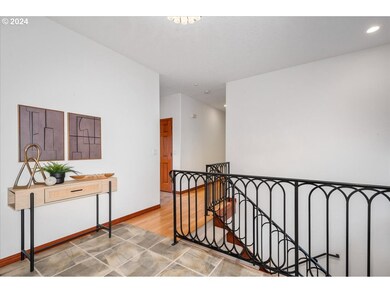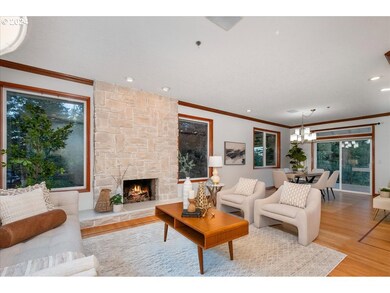This stunning custom home with epic views of Mt. Hood is surrounded by nature, making it feel like a private, serene retreat. The beautiful hardwood floors throughout and abundance of natural light creates a warm and inviting atmosphere, enhanced by the gorgeous stone gas fireplaces in both the living and family rooms. The spacious kitchen, complete with cherry cabinetry, a breakfast island, and an eating nook, is perfect for both cooking and entertaining. The primary suite features Mount Hood views from both the bedroom and ensuite bathroom with a sliding glass door that opens to the expansive deck, offering a perfect spot to enjoy the scenery. Downstairs, there is an generous family room and four bedrooms, providing plenty of space for family or guests. The home also includes a three-car garage, ideal for multiple vehicles or additional storage. Additional features included central vacuum and AC. For those who love gardening, this property is a dream come true, featuring fig, persimmon and other fruit trees, perennials, a meditation pond, and a Koi pond. A beautiful pergola draped with wisteria adds a charming touch to the garden, making it a true delight for nature lovers.

