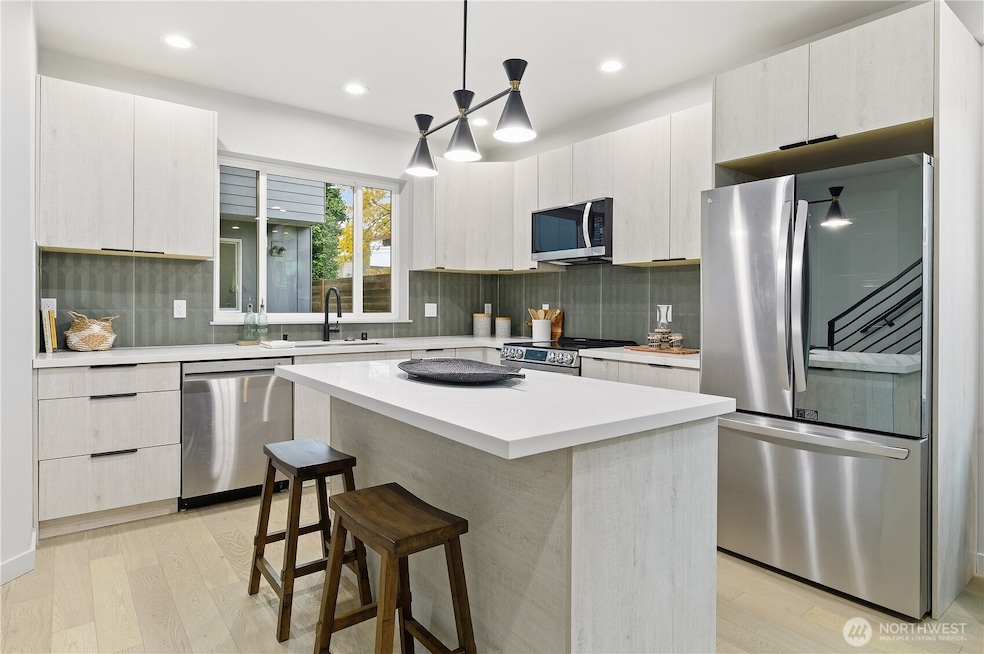
$525,000 Pending
- 2 Beds
- 2.5 Baths
- 1,287 Sq Ft
- 11825 59th Ave S
- Unit B
- Seattle, WA
Luxury gated townhome community! 5 homes left! This home features a massive open concept living space with a sprawling island kitchen w/ thoughtful half bath. Upstairs you will find a primary bed ensuite + guest bed and additional bath. Each home built green w/ high-end energy-efficient materials including metal roofing, cement siding, & ductless mini-split systems. Engineered hardwoods, ceramic
Greg Nelson COMPASS





