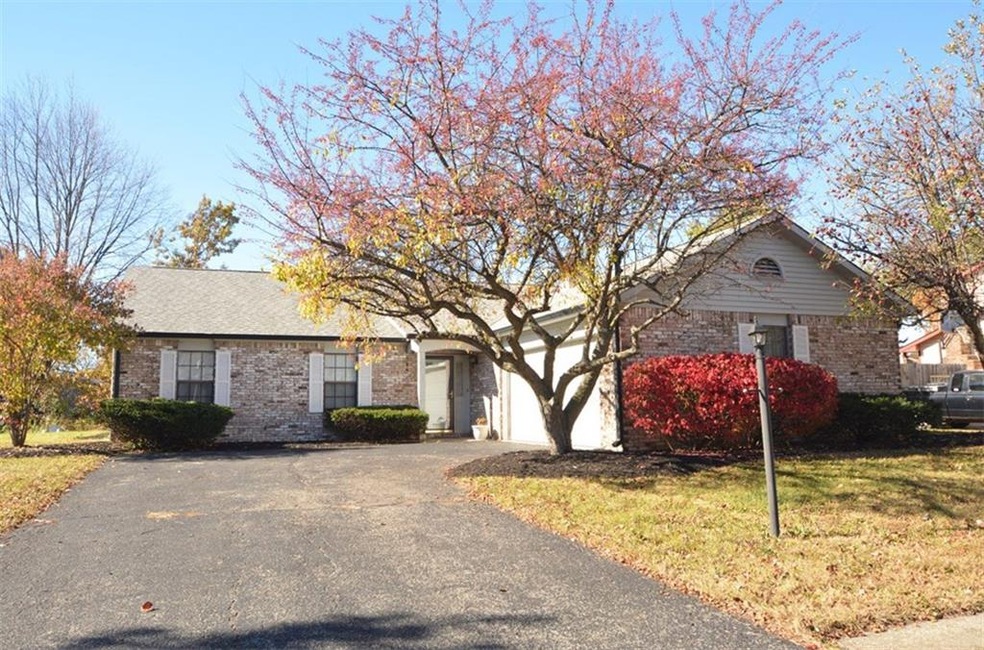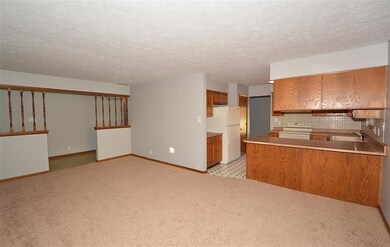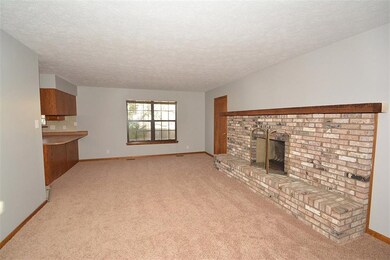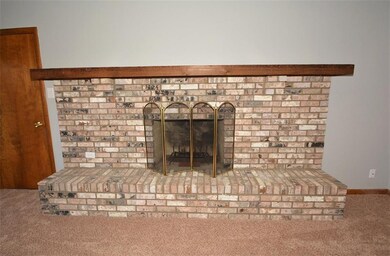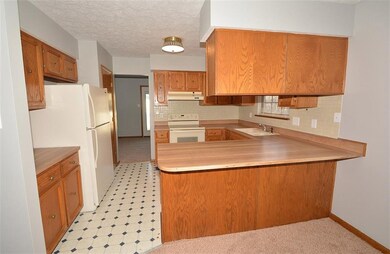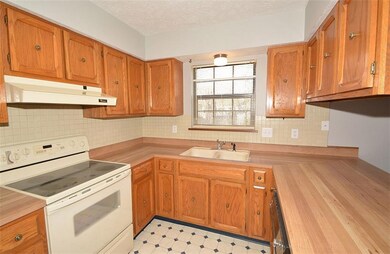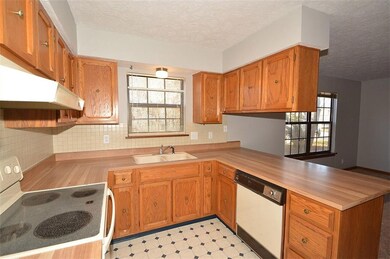11826 Corbin Dr Fishers, IN 46038
Highlights
- Ranch Style House
- Woodwork
- Garage
- New Britton Elementary School Rated A
- Forced Air Heating and Cooling System
About This Home
As of November 2018Dramatic brick fireplace with hearth anchors the soothing, neutral gray pallet in this pretty Sunblest ranch. Home has new carpet & paint throughout. Large entry to opens to flowing floor plan. Lots of space for entertaining: large living room, even larger family room-plus French doors opening to patio. Oversized garage w/room for lots of storage. Master suite, plus more spacious bedrooms. Home inspection already completed for you, all repairs are completed too. Ready for immediate occupancy.
Last Agent to Sell the Property
Margo Fritz
Last Buyer's Agent
Joseph Shoemaker
Home Details
Home Type
- Single Family
Est. Annual Taxes
- $1,142
Year Built
- Built in 1982
Lot Details
- 9,583 Sq Ft Lot
Home Design
- Ranch Style House
- Slab Foundation
- Vinyl Construction Material
Interior Spaces
- 1,684 Sq Ft Home
- Woodwork
- Fireplace Features Masonry
- Family Room with Fireplace
- Dining Room with Fireplace
- Attic Access Panel
- Fire and Smoke Detector
Kitchen
- Electric Oven
- Dishwasher
- Disposal
Bedrooms and Bathrooms
- 3 Bedrooms
- 2 Full Bathrooms
Parking
- Garage
- Driveway
Utilities
- Forced Air Heating and Cooling System
- Heating System Uses Gas
- Gas Water Heater
Community Details
- Sunblest Farms Subdivision
Listing and Financial Details
- Assessor Parcel Number 291036305014000006
Ownership History
Purchase Details
Purchase Details
Home Financials for this Owner
Home Financials are based on the most recent Mortgage that was taken out on this home.Purchase Details
Purchase Details
Home Financials for this Owner
Home Financials are based on the most recent Mortgage that was taken out on this home.Purchase Details
Home Financials for this Owner
Home Financials are based on the most recent Mortgage that was taken out on this home.Map
Home Values in the Area
Average Home Value in this Area
Purchase History
| Date | Type | Sale Price | Title Company |
|---|---|---|---|
| Quit Claim Deed | -- | -- | |
| Quit Claim Deed | -- | Doyle & Foutty Pc | |
| Quit Claim Deed | -- | Doyle & Foutty Pc | |
| Interfamily Deed Transfer | -- | Total Title Llc | |
| Warranty Deed | $189,000 | Total Title Llc | |
| Warranty Deed | -- | Chicago Title Co Llc |
Mortgage History
| Date | Status | Loan Amount | Loan Type |
|---|---|---|---|
| Previous Owner | $200,000 | New Conventional | |
| Previous Owner | $151,200 | New Conventional | |
| Previous Owner | $161,600 | New Conventional | |
| Previous Owner | $68,500 | Unknown |
Property History
| Date | Event | Price | Change | Sq Ft Price |
|---|---|---|---|---|
| 11/07/2018 11/07/18 | Sold | $189,000 | +5.0% | $112 / Sq Ft |
| 10/06/2018 10/06/18 | Pending | -- | -- | -- |
| 10/05/2018 10/05/18 | For Sale | $180,000 | +5.9% | $107 / Sq Ft |
| 01/07/2016 01/07/16 | Sold | $170,000 | 0.0% | $101 / Sq Ft |
| 11/24/2015 11/24/15 | Pending | -- | -- | -- |
| 11/20/2015 11/20/15 | For Sale | $170,000 | -- | $101 / Sq Ft |
Tax History
| Year | Tax Paid | Tax Assessment Tax Assessment Total Assessment is a certain percentage of the fair market value that is determined by local assessors to be the total taxable value of land and additions on the property. | Land | Improvement |
|---|---|---|---|---|
| 2024 | $2,641 | $284,200 | $86,000 | $198,200 |
| 2023 | $2,641 | $248,000 | $52,400 | $195,600 |
| 2022 | $2,406 | $215,600 | $52,400 | $163,200 |
| 2021 | $2,135 | $188,500 | $52,400 | $136,100 |
| 2020 | $1,945 | $174,400 | $52,400 | $122,000 |
| 2019 | $1,819 | $165,400 | $26,500 | $138,900 |
| 2018 | $1,576 | $154,100 | $26,500 | $127,600 |
| 2017 | $1,508 | $150,500 | $26,500 | $124,000 |
| 2016 | $1,371 | $141,900 | $26,500 | $115,400 |
| 2014 | $1,142 | $131,300 | $26,500 | $104,800 |
| 2013 | $1,142 | $125,800 | $26,600 | $99,200 |
Source: MIBOR Broker Listing Cooperative®
MLS Number: MBR21388558
APN: 29-10-36-305-014.000-006
- 7656 Madden Ln
- 12005 Hardwick Dr
- 7645 Madden Dr
- 8194 Bostic Ct
- 8180 E 116th St
- 315 Heritage Ct
- 11469 Woodview Ct
- 107 Northwood Dr
- 582 Conner Creek Dr
- 601 Conner Creek Dr
- 615 Conner Creek Dr
- 11199 Boston Way
- 8677 Morgan Dr
- 8704 Morgan Dr
- 11940 Citywalk Dr
- 11163 Autumn Harvest Dr
- 8740 Morgan Dr
- 12577 Pointer Place
- 7621 Forest Dr
- 7626 Timber Springs Dr S
